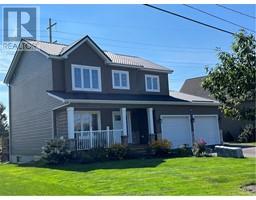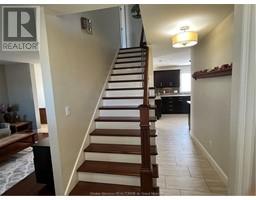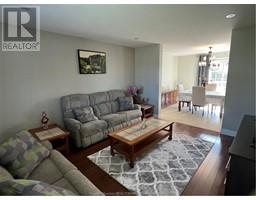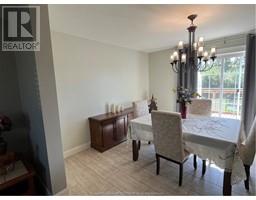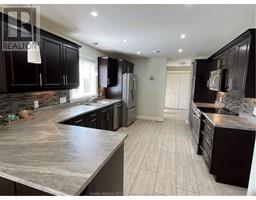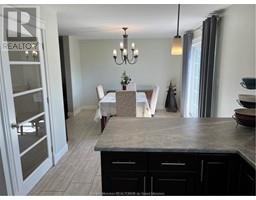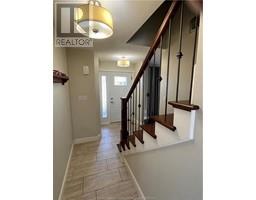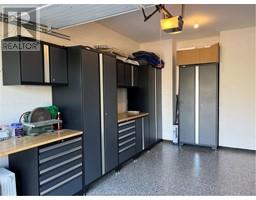| Bathrooms3 | Bedrooms3 |
| Property TypeSingle Family | Built in2012 |
| Building Area1790 square feet |
|
Executive home in Moncton North. Stepping in this magnificent home, you are immediately drawn to a beautiful staircase then a few steps in the living room you then walk into the open concept dining room with custom made kitchen cabinets with lots of space and storage! then walking towards the garage entrance to the house, you find a 1/2 bath and laundry room with a new washer/dryer just bought a few weeks ago. Going up the staircase to the 2nd floor, 3 spacious bedrooms, master bedroom has 4pcs ensuite and a walk-in closet. Then another 4pcs bath. Going downstairs, you find a great family room and a storage/furnace room with plenty of storage. New features: Metal roof new in 2022. Great features to have are: natural gas heating, central air and central vaccum. Cabinets in garage new 2021 Epoxy floor in 2021 Fencing backyard chain link black in color 210 feet 2021 Cabana in 2022 with full power 10x12 decking backyard deck in 2012 dog kennel 10 x 10 chain link black fence 2021 fully private backyard (id:24320) |
| Amenities NearbyGolf Course, Public Transit, Shopping | EquipmentWater Heater |
| FeaturesPaved driveway | OwnershipFreehold |
| Rental EquipmentWater Heater | StorageStorage Shed |
| StructurePatio(s) | TransactionFor sale |
| AppliancesCentral Vacuum | Basement DevelopmentFinished |
| BasementFull (Finished) | Constructed Date2012 |
| CoolingAir exchanger | Exterior FinishStone, Vinyl siding |
| Fire ProtectionSecurity system, Smoke Detectors | FlooringCeramic Tile, Hardwood, Laminate |
| Bathrooms (Half)1 | Bathrooms (Total)3 |
| Heating FuelNatural gas | HeatingForced air |
| Size Interior1790 sqft | Storeys Total2 |
| Total Finished Area2200 sqft | TypeHouse |
| Utility WaterMunicipal water |
| Access TypeYear-round access | AmenitiesGolf Course, Public Transit, Shopping |
| FenceFence | Land DispositionCleared |
| Landscape FeaturesLandscaped | SewerMunicipal sewage system |
| Size Irregular.17 Acres Imperial |
| Level | Type | Dimensions |
|---|---|---|
| Second level | Bedroom | 10.6x10.9 |
| Second level | Bedroom | 11.3x10.6 |
| Second level | Bedroom | 20.3x12.5 |
| Second level | 4pc Ensuite bath | 8.3x8.5 |
| Second level | Other | 7.1x5.9 |
| Second level | 4pc Bathroom | 10.8x5.1 |
| Basement | Family room | 24.8x11.6 |
| Basement | Other | 14.3x6.8 |
| Basement | Storage | 27.2x10.2 |
| Main level | Foyer | 5.7x5.2 |
| Main level | Living room | 14.2x12.2 |
| Main level | Dining room | 11.2x11.2 |
| Main level | Kitchen | 19.1x11.2 |
| Main level | 2pc Bathroom | 4.9x4.6 |
| Main level | Other | 5.8x9.1 |
Listing Office: EXIT Realty Associates
Data Provided by Greater Moncton REALTORS® du Grand Moncton
Last Modified :02/08/2024 03:39:42 PM
Powered by SoldPress.

