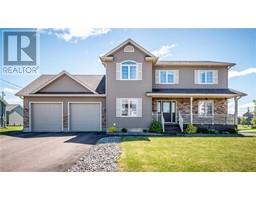| Bathrooms4 | Bedrooms6 |
| Property TypeSingle Family | Building Area2127 square feet |
|
Visit REALTOR® website for additional information. Welcome to 146 Sawgrass, a meticulously maintained 6-bedroom haven, perfect for family living. The main floor features formal living and dining areas, a cozy family room with a fireplace, and a stylish kitchen. Upstairs, a spacious primary bedroom with ensuite and walk-in closet, plus three more bedrooms and a full bath. The lower level offers versatile living spaces including a TV room, two extra bedrooms, a gym, and a bathroom. Located in a family-oriented community with outdoor trails, this property is ready to be called home. Schedule your showing today! (id:24320) |
| Amenities NearbyChurch, Golf Course, Shopping | CommunicationHigh Speed Internet |
| FeaturesLighting, Paved driveway | OwnershipFreehold |
| StorageStorage Shed | TransactionFor sale |
| AppliancesCentral Vacuum | Basement DevelopmentFinished |
| BasementFull (Finished) | CoolingAir exchanger, Air Conditioned |
| Exterior FinishBrick, Vinyl siding | Fire ProtectionSmoke Detectors |
| FlooringCeramic Tile, Hardwood, Laminate | FoundationConcrete |
| Bathrooms (Half)1 | Bathrooms (Total)4 |
| Heating FuelElectric, Propane | HeatingBaseboard heaters, Heat Pump |
| Size Interior2127 sqft | Storeys Total2 |
| Total Finished Area3191 sqft | TypeHouse |
| Utility WaterMunicipal water |
| Access TypeYear-round access | AmenitiesChurch, Golf Course, Shopping |
| FenceFence | Landscape FeaturesLandscaped |
| SewerMunicipal sewage system | Size Irregular90x98 |
| Level | Type | Dimensions |
|---|---|---|
| Second level | Bedroom | Measurements not available |
| Second level | Bedroom | Measurements not available |
| Second level | Bedroom | Measurements not available |
| Second level | 4pc Bathroom | Measurements not available |
| Second level | 5pc Ensuite bath | Measurements not available |
| Second level | Bedroom | Measurements not available |
| Basement | Family room | Measurements not available |
| Basement | Bedroom | Measurements not available |
| Basement | Bedroom | Measurements not available |
| Basement | Exercise room | Measurements not available |
| Basement | 3pc Bathroom | Measurements not available |
| Main level | Living room | Measurements not available |
| Main level | Dining room | Measurements not available |
| Main level | Kitchen | Measurements not available |
| Main level | Family room | Measurements not available |
| Main level | 2pc Bathroom | Measurements not available |
Listing Office: PG Direct Realty Ltd.
Data Provided by Greater Moncton REALTORS® du Grand Moncton
Last Modified :24/06/2024 11:30:20 AM
Powered by SoldPress.













