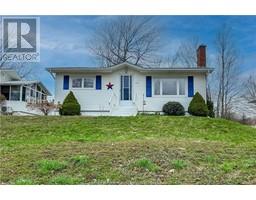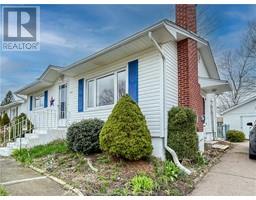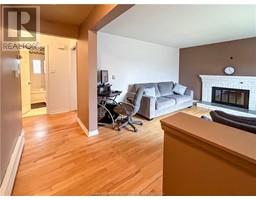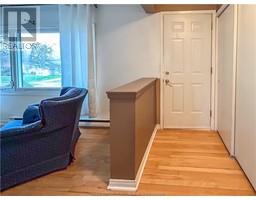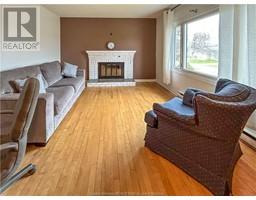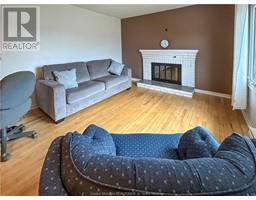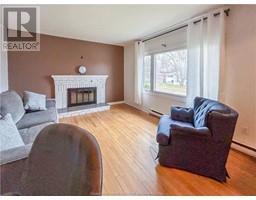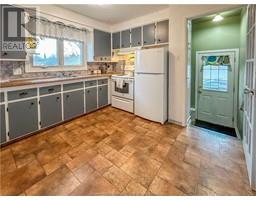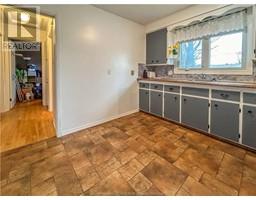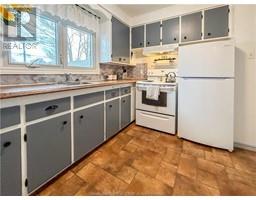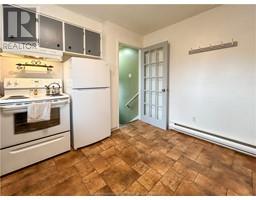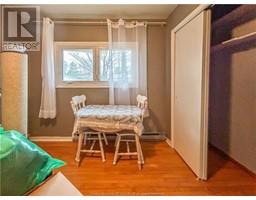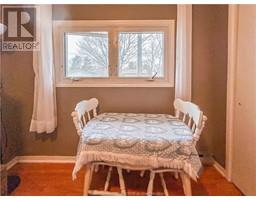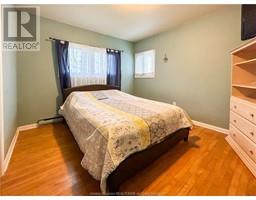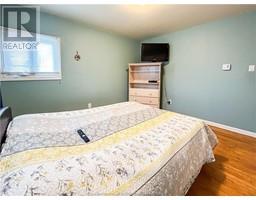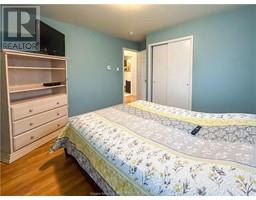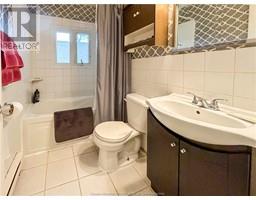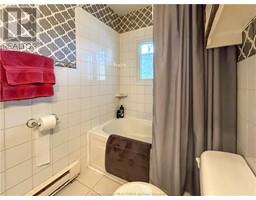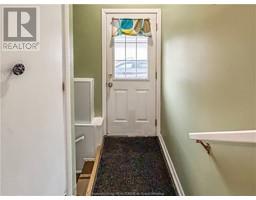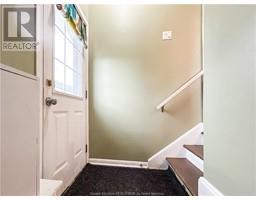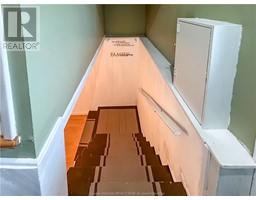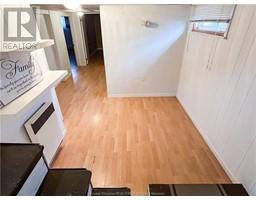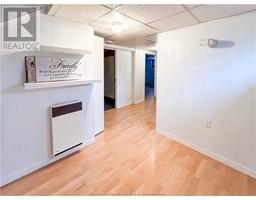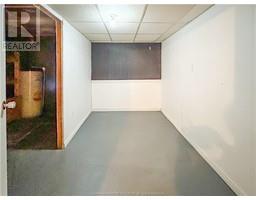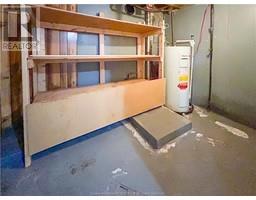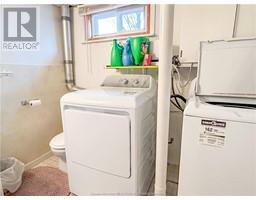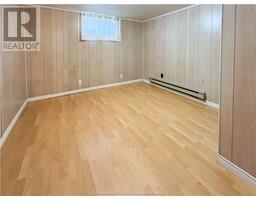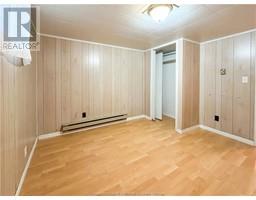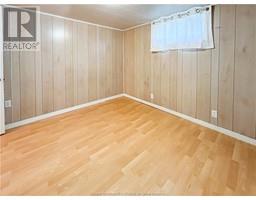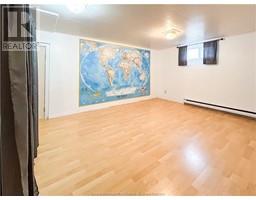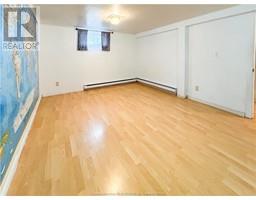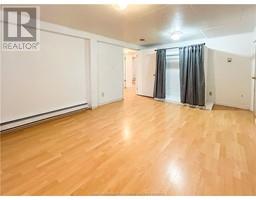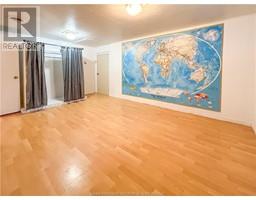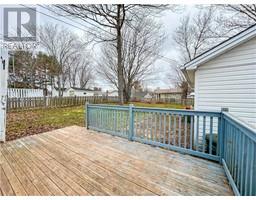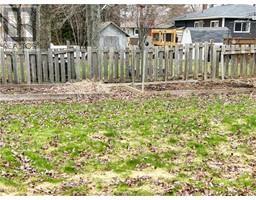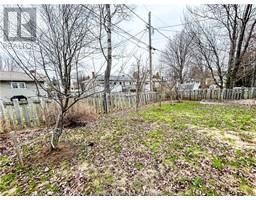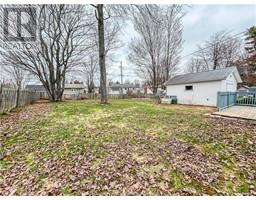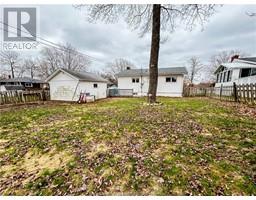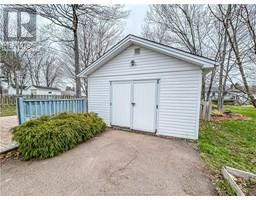| Bathrooms2 | Bedrooms2 |
| Property TypeSingle Family | Built in1969 |
| Building Area768 square feet |
|
Discover 147 Sussex Ave in the heart of Riverview, NB. Centrally located close to shopping and schools making it an excellent choice for the first-time homebuyer. This cozy bungalow includes 2 bedrooms and 1.5 bathrooms, providing ample space for a small family or couple. The lower level features a non-conforming bedroom, family room, and a laundry room with a ½ bath, perfect for extra living space. The home is heated with electric baseboard heating. Enjoy the oversized fenced backyard, perfect for outdoor activities and relaxation. The yard has apple and pear trees along with a couple of garden plots. Also included is a shed/small garage measuring 16x14, providing extra storage or workspace. New roof shingles on a portion of the roof as of April 2024, offering peace of mind and reducing future maintenance costs. Dont miss this opportunity to own a centrally located bungalow in Riverview, NB. Contact REALTOR® today to schedule a viewing. (id:24320) |
| Amenities NearbyChurch, Public Transit, Shopping | CommunicationHigh Speed Internet |
| EquipmentWater Heater | FeaturesPaved driveway |
| OwnershipFreehold | Rental EquipmentWater Heater |
| StorageStorage Shed | TransactionFor sale |
| Architectural StyleBungalow | Basement DevelopmentPartially finished |
| BasementCommon (Partially finished) | Constructed Date1969 |
| Exterior FinishVinyl siding | FlooringVinyl, Hardwood, Laminate |
| FoundationConcrete | Bathrooms (Half)1 |
| Bathrooms (Total)2 | Heating FuelElectric |
| HeatingBaseboard heaters | Size Interior768 sqft |
| Storeys Total1 | Total Finished Area1168 sqft |
| TypeHouse | Utility WaterMunicipal water |
| Access TypeYear-round access | AmenitiesChurch, Public Transit, Shopping |
| FenceFence | Landscape FeaturesLandscaped |
| SewerMunicipal sewage system | Size Irregular737 sqm. per SNB |
| Level | Type | Dimensions |
|---|---|---|
| Basement | Family room | 15x11.6 |
| Basement | Other | 11x10.5 |
| Basement | Laundry room | Measurements not available |
| Basement | 2pc Bathroom | Measurements not available |
| Basement | Storage | Measurements not available |
| Basement | Other | Measurements not available |
| Main level | Living room | 14.1x12 |
| Main level | Kitchen | 10.9x10.9 |
| Main level | Bedroom | 10.5x12 |
| Main level | Bedroom | 10.5x11 |
| Main level | 4pc Bathroom | 7.8x4.1 |
Listing Office: Royal LePage Atlantic
Data Provided by Greater Moncton REALTORS® du Grand Moncton
Last Modified :22/04/2024 11:00:44 AM
Powered by SoldPress.

