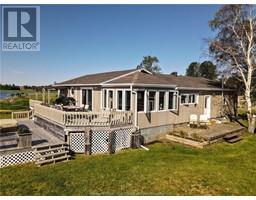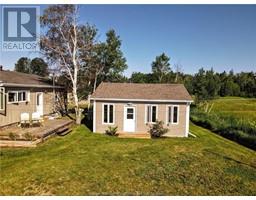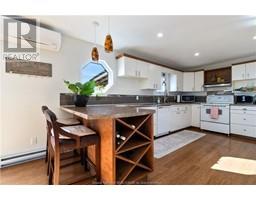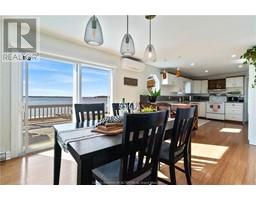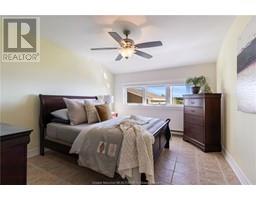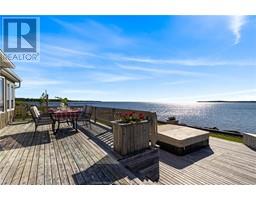| Bathrooms1 | Bedrooms2 |
| Property TypeSingle Family | Building Area1077 square feet |
|
****150 FT WATERFRONT**** Attached double garage + 20x24 shed that could easily be used as a bunkhouse OR additional storage. Pellet stove in garage & Mini split in the home to keep you plenty toasty in winter months and cool during the summer. LARGE WINDOWS WITH VIEWS OF THE WATER throughout. Enjoy your hot tub relaxing over looking the water every season. This 2 bedroom home was the one you have been waiting for. Entertain with ease. The floor plan consists of The living room, Dining Room, and kitchen with views of the water. There is the primary bedroom with walk-in closet, 4PC main bathroom and an additional bedroom to complete. IN FLOOR HEATING ( Kitchen /Dining room + Primary Suite). Be sure to call your REALTOR® today to set up your viewing. (id:24320) Please visit : Multimedia link for more photos and information |
| OwnershipFreehold | StorageStorage Shed |
| TransactionFor sale | ViewView of water |
| WaterfrontWaterfront |
| AppliancesHot Tub | Architectural StyleBungalow |
| FoundationBlock | Bathrooms (Half)0 |
| Bathrooms (Total)1 | Heating FuelElectric |
| HeatingBaseboard heaters, Heat Pump, Radiant heat, Stove | Size Interior1077 sqft |
| Storeys Total1 | Total Finished Area1077 sqft |
| TypeHouse | Utility WaterWell |
| Access TypeYear-round access | SewerSeptic System |
| Size Irregular1100 SQM |
| Level | Type | Dimensions |
|---|---|---|
| Main level | Kitchen | Measurements not available |
| Main level | Dining room | Measurements not available |
| Main level | Living room | Measurements not available |
| Main level | Bedroom | Measurements not available |
| Main level | 4pc Bathroom | Measurements not available |
| Main level | Bedroom | Measurements not available |
Listing Office: EXIT Realty Associates
Data Provided by Greater Moncton REALTORS® du Grand Moncton
Last Modified :25/06/2024 07:38:26 AM
Powered by SoldPress.










