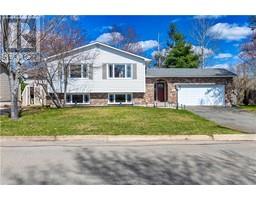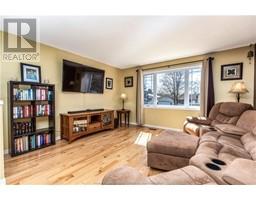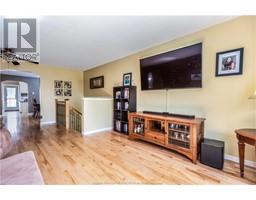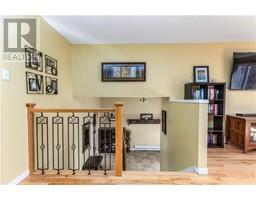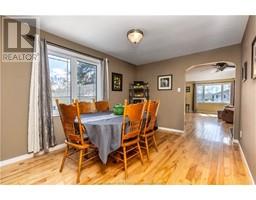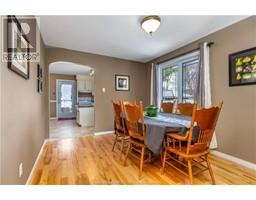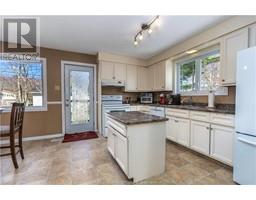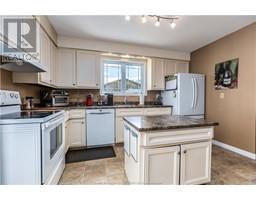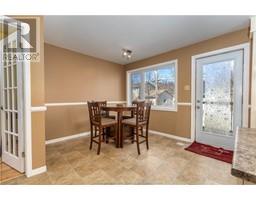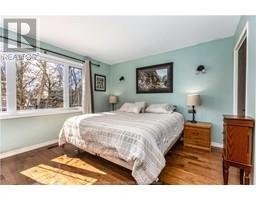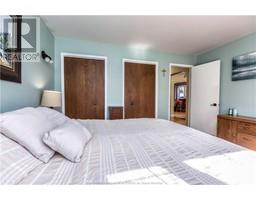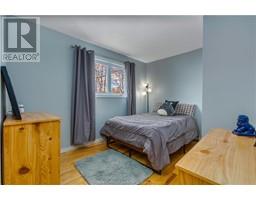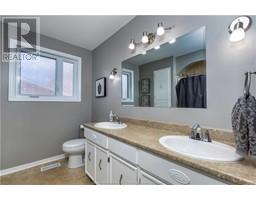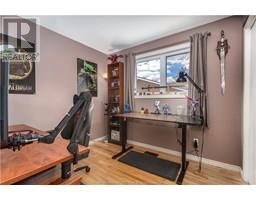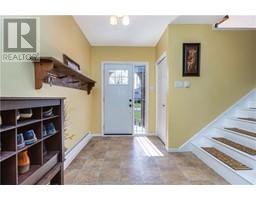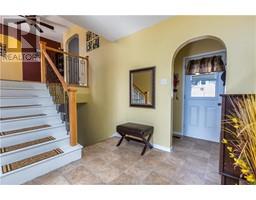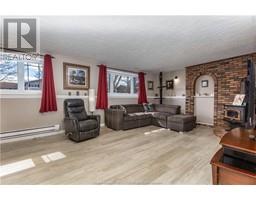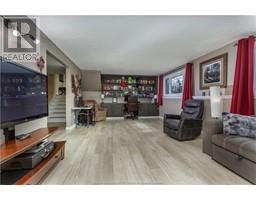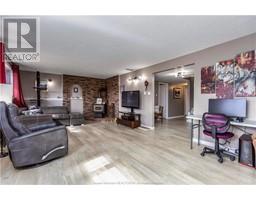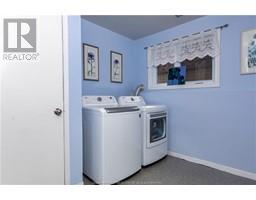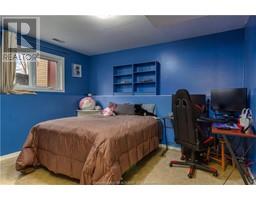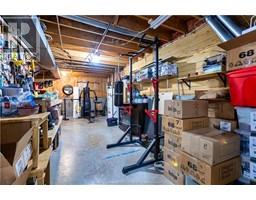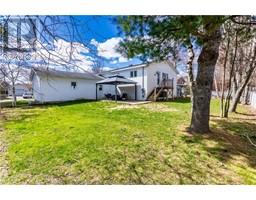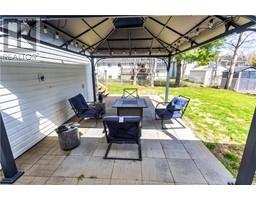| Bathrooms2 | Bedrooms4 |
| Property TypeSingle Family | Built in1977 |
| Building Area1488 square feet |
|
Spacious home in a fantastic neighborhood close to Claude D Taylor School and children's play park. As you enter the home, you are greeted by a large foyer, not often seen in other floorplans. Up a few steps to the main floor which offers a large living room, formal dining room, eat in kitchen with island and door to backyard, 3 bedrooms, and a full bath with double vanity. The lower level is bright and sunny with large windows and features a family room, 2 piece bath, separate laundry room, 4th bedroom, and a generous sized storage/workshop area. There are two staircases to the basement and this layout has potential for a lower level in law suite. Double attached garage, double paved driveway, back deck with screened gazebo (included) and a great fenced yard which is ideal for children or pets. Renovations in past 6 years include: mini split, new roof shingles on garage, exterior windows and doors (including garage door) and lots of fresh paint. (id:24320) |
| EquipmentWater Heater | FeaturesCentral island, Paved driveway |
| OwnershipFreehold | Rental EquipmentWater Heater |
| TransactionFor sale |
| AppliancesDishwasher | Architectural Style2 Level |
| Constructed Date1977 | Construction Style Split LevelSidesplit |
| Exterior FinishBrick, Vinyl siding | FlooringHardwood, Laminate |
| FoundationConcrete | Bathrooms (Half)1 |
| Bathrooms (Total)2 | Heating FuelElectric |
| HeatingBaseboard heaters, Heat Pump | Size Interior1488 sqft |
| Total Finished Area2507 sqft | TypeHouse |
| Utility WaterMunicipal water |
| Access TypeYear-round access | FenceFence |
| Landscape FeaturesLandscaped | SewerMunicipal sewage system |
| Size Irregular70 x 100 ft |
| Level | Type | Dimensions |
|---|---|---|
| Basement | Family room | 13.7x26 |
| Basement | Bedroom | 12.10x12 |
| Basement | 2pc Bathroom | Measurements not available |
| Basement | Laundry room | 8.8x9.6 |
| Basement | Storage | 25.7x13.7 |
| Main level | Living room | 13.8x21 |
| Main level | Dining room | 12.9x10 |
| Main level | Kitchen | 12.6x17.9 |
| Main level | Foyer | 8x11.4 |
| Main level | Bedroom | 11.7x12.10 |
| Main level | Bedroom | 9x11.8 |
| Main level | Bedroom | 9.3x9.4 |
| Main level | 5pc Bathroom | Measurements not available |
Listing Office: RE/MAX Avante
Data Provided by Greater Moncton REALTORS® du Grand Moncton
Last Modified :26/04/2024 09:02:31 PM
Powered by SoldPress.

