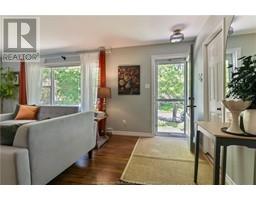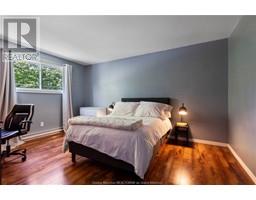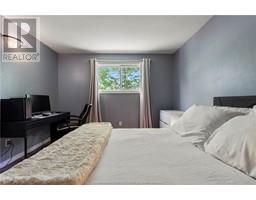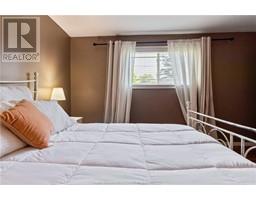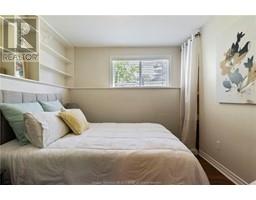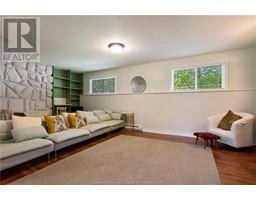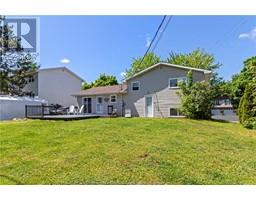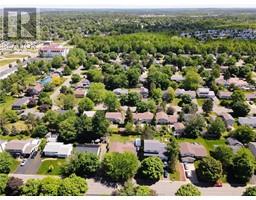| Bathrooms2 | Bedrooms4 |
| Property TypeSingle Family | Built in1980 |
| Building Area1120 square feet |
|
Discover abundant space for the entire family in this charming 4-level split home, nestled in the highly sought-after West End of Riverview, NB. The property boasts meticulous landscaping, a paved driveway, and an expansive back deck that offers a picturesque view of the private backyard. The main floor features an exceptionally large living room, a dining room, and a fully equipped kitchen with ample cabinet and counter space. Upstairs, youll find a full bathroom and three generously-sized bedrooms, with the primary bedroom offering two closets for added convenience. The lower level includes a spacious family room, a fourth bedroom, another full bathroom, and a separate entrance leading to the backyard. The basement houses two additional rooms: one dedicated to storage and laundry, and the other functioning as a workshop. Conveniently located within walking distance to Claude D. Taylor School and Goldsboro Park, this home is perfect for families. Recent updates include new roof shingles (2014), a paved driveway (2020), a mini-split system (2020), and new windows and doors (2019). Don't miss out on this incredible opportunitycall today to schedule your private viewing! (id:24320) Please visit : Multimedia link for more photos and information |
| CommunicationHigh Speed Internet | EquipmentWater Heater |
| FeaturesPaved driveway | OwnershipFreehold |
| Rental EquipmentWater Heater | TransactionFor sale |
| Architectural Style4 Level | Basement DevelopmentPartially finished |
| BasementCommon (Partially finished) | Constructed Date1980 |
| Exterior FinishVinyl siding | Fire ProtectionSmoke Detectors |
| FlooringCeramic Tile, Laminate | FoundationConcrete |
| Bathrooms (Half)0 | Bathrooms (Total)2 |
| Heating FuelElectric | HeatingBaseboard heaters, Heat Pump |
| Size Interior1120 sqft | Total Finished Area1680 sqft |
| TypeHouse | Utility WaterMunicipal water |
| Access TypeYear-round access | Landscape FeaturesLandscaped |
| SewerMunicipal sewage system | Size Irregular697 Square Meters |
| Level | Type | Dimensions |
|---|---|---|
| Second level | Bedroom | 13.4x13.3 |
| Second level | Bedroom | 14.6x11.1 |
| Second level | Bedroom | 11x8.9 |
| Second level | 4pc Bathroom | 10x5 |
| Basement | Family room | 16x18.5 |
| Basement | Bedroom | 9.5x9.5 |
| Basement | 4pc Bathroom | 9.4x5.1 |
| Basement | Storage | 13x21.10 |
| Basement | Workshop | 11x21.9 |
| Main level | Kitchen | 11.5x12.11 |
| Main level | Dining room | 11.5x7.6 |
| Main level | Living room | 13.4x20 |
Listing Office: Assist 2 Sell Hub City Realty
Data Provided by Greater Moncton REALTORS® du Grand Moncton
Last Modified :07/06/2024 12:38:52 PM
Powered by SoldPress.













