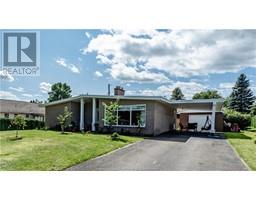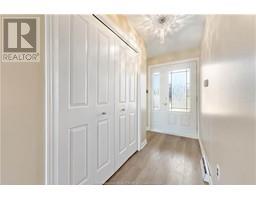| Bathrooms3 | Bedrooms3 |
| Property TypeSingle Family | Building Area1460 square feet |
|
Welcome to 15 Guimond Crt, this charming bungalow nestled in a peaceful and quiet area. As you enter, you'll be greeted by the spacious living room featuring a captivating stone fireplace, creating a cozy and inviting atmosphere. The main level of this home boasts three generously sized bedrooms, providing ample space for relaxation and privacy. Accompanying the bedrooms are a full bathroom and an additional half bathroom for added convenience. The kitchen, which opens up to the dining room, has been tastefully updated, including freshly painted cabinets and new lighting fixtures. Venturing down to the basement, you'll discover the potential for an in-law suite or additional living space. A generously sized family room awaits, perfect for entertaining or creating a recreational area for the whole family. In addition, there are two non-conforming bedrooms that can be utilized as needed. A full bathroom and laundry room complete this lower level. Don't miss your chance to own this stunning home! (id:24320) |
| Amenities NearbyChurch, Golf Course, Public Transit, Shopping | CommunicationHigh Speed Internet |
| EquipmentPropane Tank, Water Heater | FeaturesPaved driveway |
| OwnershipFreehold | Rental EquipmentPropane Tank, Water Heater |
| StructurePatio(s) | TransactionFor sale |
| AmenitiesStreet Lighting | Architectural StyleBungalow |
| Basement DevelopmentFinished | BasementCommon (Finished) |
| Exterior FinishBrick | FlooringCarpeted, Hardwood, Laminate, Ceramic |
| FoundationConcrete | Bathrooms (Half)1 |
| Bathrooms (Total)3 | Heating FuelPropane |
| HeatingForced air, Heat Pump | Size Interior1460 sqft |
| Storeys Total1 | Total Finished Area2920 sqft |
| TypeHouse | Utility WaterMunicipal water |
| Access TypeYear-round access | AmenitiesChurch, Golf Course, Public Transit, Shopping |
| Landscape FeaturesLandscaped | SewerMunicipal sewage system |
| Size Irregular821 Sq Meters |
| Level | Type | Dimensions |
|---|---|---|
| Basement | Family room | 22.8x14.11 |
| Basement | Storage | 29.4x12.1 |
| Basement | Cold room | 7.5x12.1 |
| Basement | 3pc Bathroom | 6.7x8.1 |
| Basement | Office | 9.9x6.7 |
| Basement | Furnace | 13.0x5.6 |
| Main level | Foyer | 11.0x3.8 |
| Main level | Living room | 18.8x15.5 |
| Main level | Dining room | 12.6x10.7 |
| Main level | Kitchen | 11.9x12.6 |
| Main level | Bedroom | 13.2x10.6 |
| Main level | Bedroom | 9.1x9.8 |
| Main level | Bedroom | 8.11x13.0 |
| Main level | 4pc Bathroom | 8.4x4.11 |
| Main level | 2pc Bathroom | 4.1x4.4 |
Listing Office: Keller Williams Capital Realty
Data Provided by Greater Moncton REALTORS® du Grand Moncton
Last Modified :29/06/2024 12:09:26 PM
Powered by SoldPress.


















