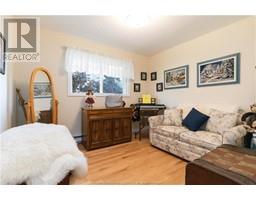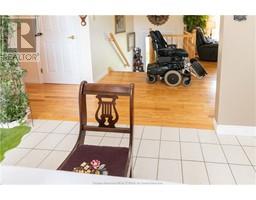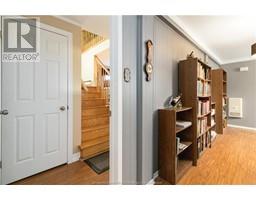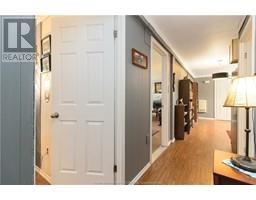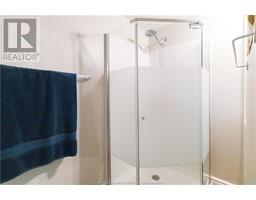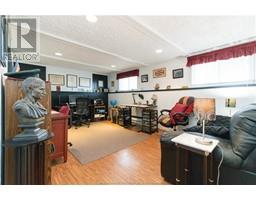| Bathrooms2 | Bedrooms4 |
| Property TypeSingle Family | Built in1975 |
| Building Area1146 square feet |
|
Welcome to 15 Kingsway, where meticulous maintenance and loving care have transformed this raised ranch into a warm loving home. Bathed in natural light, this home features a more spacious layout than the typical raised ranch, with generous attached garage. The upper level invites you into a bright, open-concept kitchen and dining area. Here, three sizable bedrooms await, including a primary suite. Step out onto the patio to enjoy a space filled with warmth and natural light, providing a serene retreat from the hustle and bustle of daily life. The lower level is equally inviting, with ample sunlight illuminating the family room. It also includes a separate kitchen, a den/study, and one bedroom, offering versatile living space. The separate entrance makes it perfect for configuring an in-law suite, providing endless possibilities. Ideal for first-time buyers, investors, blended families, or those wishing to keep loved ones close, 15 Kingsway beckons with its warmth and adaptability. (id:24320) Please visit : Multimedia link for more photos and information |
| Amenities NearbyPublic Transit, Shopping | CommunicationHigh Speed Internet |
| EquipmentWater Heater | FeaturesPaved driveway |
| OwnershipFreehold | Rental EquipmentWater Heater |
| StructurePatio(s) | TransactionFor sale |
| Architectural Style2 Level | Basement DevelopmentFinished |
| BasementCommon (Finished) | Constructed Date1975 |
| CoolingAir exchanger | FlooringHardwood, Laminate, Ceramic |
| FoundationConcrete | Bathrooms (Half)0 |
| Bathrooms (Total)2 | Heating FuelElectric |
| HeatingBaseboard heaters | Size Interior1146 sqft |
| Total Finished Area2186 sqft | TypeHouse |
| Utility WaterMunicipal water |
| Access TypeYear-round access | AmenitiesPublic Transit, Shopping |
| SewerMunicipal sewage system | Size Irregular1085 SQ M |
| Level | Type | Dimensions |
|---|---|---|
| Basement | Family room | 14.6x12.2 |
| Basement | Kitchen | 17.8x12.2 |
| Basement | 3pc Bathroom | Measurements not available |
| Basement | Bedroom | 14.11x11.4 |
| Basement | Den | 17.3x12.2 |
| Main level | Living room | 14.5x15.5 |
| Main level | Dining room | 10.11x10.4 |
| Main level | Kitchen | 12.6x10.4 |
| Main level | Bedroom | 10.3x11.10 |
| Main level | Bedroom | 10.9x11.10 |
| Main level | Bedroom | 12.6x11.1 |
| Main level | 4pc Bathroom | Measurements not available |
Listing Office: 3 Percent Realty Atlantic Inc.
Data Provided by Greater Moncton REALTORS® du Grand Moncton
Last Modified :10/06/2024 05:39:15 PM
Powered by SoldPress.

























