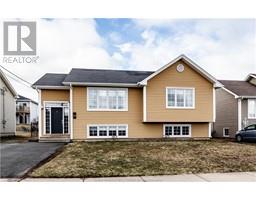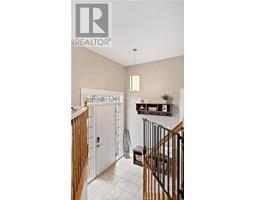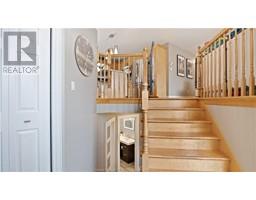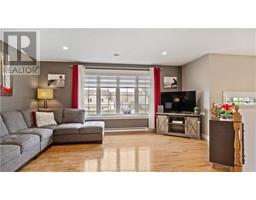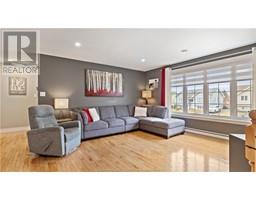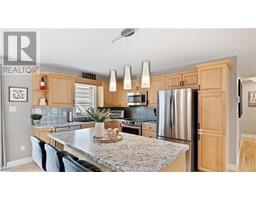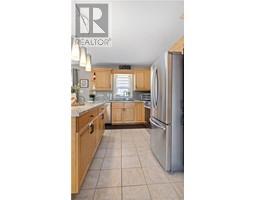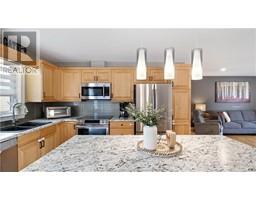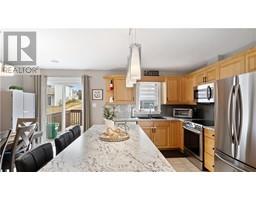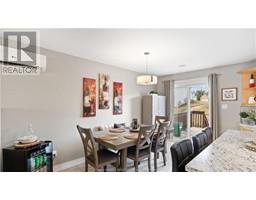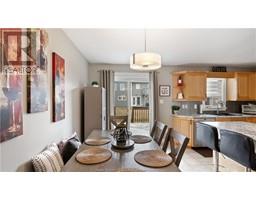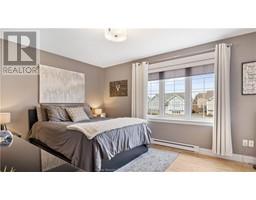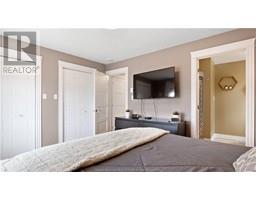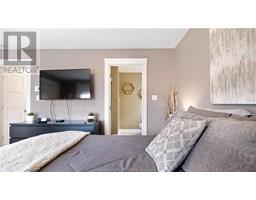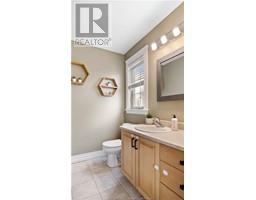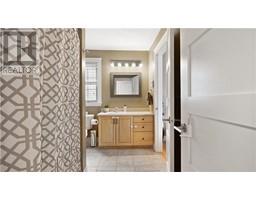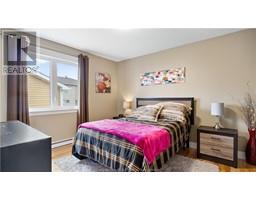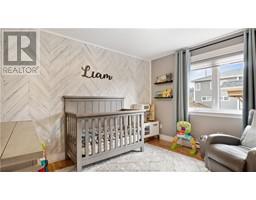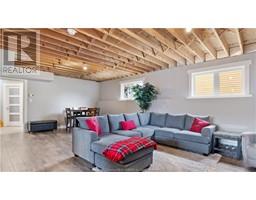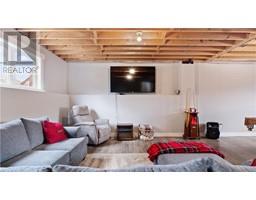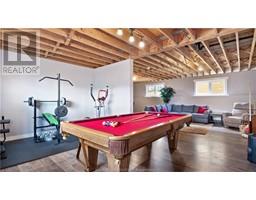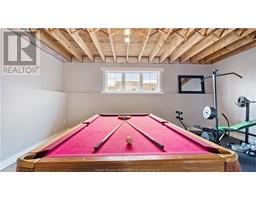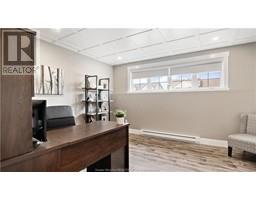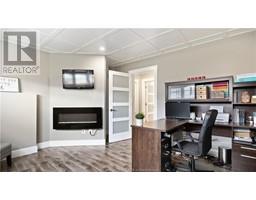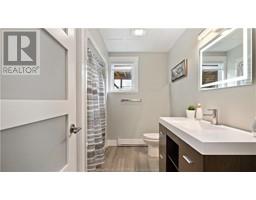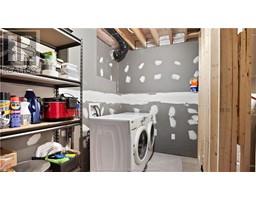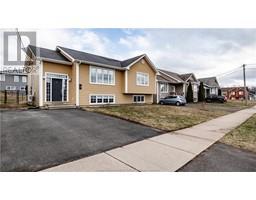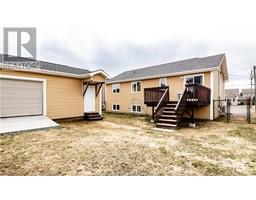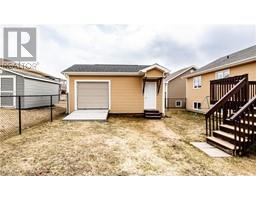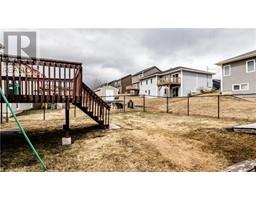| Bathrooms2 | Bedrooms4 |
| Property TypeSingle Family | Built in2010 |
| Building Area1190 square feet |
|
Welcome home! If you are in the market for a family home in Moncton don't look further, you have found it! Upon arriving you will be greeted by the spacious entrance leading the way either upstairs or the lower level. Lets start with the main floor which features a large living room, a stunning kitchen with backsplash, center Island for extra seating, plenty of cabinets and the dining area with patio doors with access to the back patio overlooking the backyard. The main floor offers 3 bedrooms, with access to the bathroom from the main bedroom. The lower level offers a spacious family room, a games and exercises area, a beautiful office, a full bathroom and a storage and laundry area. From the paved driveway, to the fenced in back yard, to the detached garage and large deck you will find everything you need. Call for more details on this one! (id:24320) |
| Amenities NearbyShopping | EquipmentWater Heater |
| FeaturesPaved driveway | OwnershipFreehold |
| Rental EquipmentWater Heater | StorageStorage Shed |
| StructurePatio(s) | TransactionFor sale |
| Architectural StyleRaised ranch, 2 Level | Basement DevelopmentFinished,Partially finished |
| BasementCommon (Finished), Common (Partially finished) | Constructed Date2010 |
| CoolingAir exchanger | Exterior FinishVinyl siding |
| Fire ProtectionSmoke Detectors | FlooringHardwood, Laminate, Ceramic |
| FoundationConcrete | Bathrooms (Half)0 |
| Bathrooms (Total)2 | Heating FuelElectric |
| HeatingBaseboard heaters, Heat Pump | Size Interior1190 sqft |
| Total Finished Area2380 sqft | TypeHouse |
| Utility WaterMunicipal water |
| Access TypeYear-round access | AmenitiesShopping |
| FenceFence | SewerMunicipal sewage system |
| Size Irregular520 SQMT |
| Level | Type | Dimensions |
|---|---|---|
| Basement | 4pc Bathroom | Measurements not available |
| Basement | Laundry room | Measurements not available |
| Basement | Storage | Measurements not available |
| Basement | Family room | Measurements not available |
| Basement | Bedroom | Measurements not available |
| Basement | Games room | Measurements not available |
| Main level | Living room | Measurements not available |
| Main level | Kitchen | Measurements not available |
| Main level | Dining room | Measurements not available |
| Main level | 4pc Bathroom | Measurements not available |
| Main level | Bedroom | Measurements not available |
| Main level | Bedroom | Measurements not available |
| Main level | Bedroom | Measurements not available |
Listing Office: EXIT Realty Associates
Data Provided by Greater Moncton REALTORS® du Grand Moncton
Last Modified :05/05/2024 03:20:33 PM
Powered by SoldPress.

