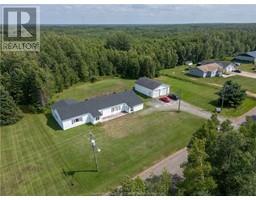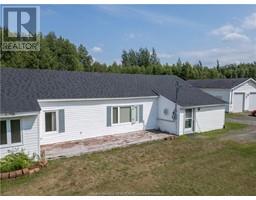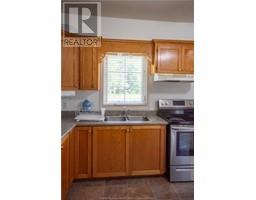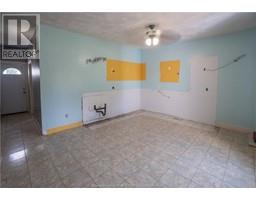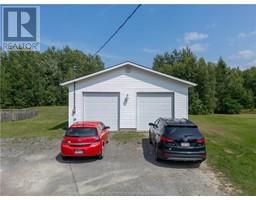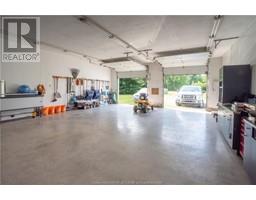| Bathrooms2 | Bedrooms5 |
| Property TypeSingle Family | Built in1986 |
| Building Area2192 square feet |
|
Welcome to 150 Francois Road in Grand Barachois! Tons of potential awaits a buyer with the right eye for opportunity! This home is divided into two sides, with the current owners living in one of them. The occupied side has a tiled entry-way with closet, two good-sized bedrooms, a full bathroom / laundry room, a large kitchen, and a very large family room with a beautiful picture window. It is move-in ready, and perfect for a family to begin life by the beach! The other side of the home is in disrepair, as the home was previously called a duplex but half of the second unit was improperly built. That unit was a 3 bedroom and currently exists, unusable. Owners hold a quote for removal of the three bedrooms and living room and closure of the exterior wall. Their plan was to turn the second unit kitchen and bathroom into a master suite, and turn the house into a large three bedroom, single family residence. Brand new roof on entire house (both units) put on in July of 2024. Also on the lot is an over-sized 27x35 double-car garage that is fully insulated with its own heat source and 9 foot tall garage doors. Just 6 minutes to Parlee Beach Provincial Park, a major tourist destination in New Brunswick; 6-10 minutes from grocery stores, pharmacies, and hardware stores, and 22 minutes to the airport in Moncton. Everything written here is to the best of the sellers' knowledge, but the house is being sold as-is where-is and all research is to be done by potential buyers. (id:24320) Please visit : Multimedia link for more photos and information |
| Amenities NearbyChurch, Marina, Shopping | CommunicationHigh Speed Internet |
| EquipmentWater Heater | FeaturesLevel lot |
| OwnershipFreehold | Rental EquipmentWater Heater |
| TransactionFor sale |
| AmenitiesStreet Lighting | Architectural StyleBungalow |
| BasementPartial | Constructed Date1986 |
| CoolingAir Conditioned | Exterior FinishVinyl siding |
| FoundationConcrete, Concrete Slab | Bathrooms (Half)0 |
| Bathrooms (Total)2 | Heating FuelElectric |
| HeatingBaseboard heaters, Heat Pump | Size Interior2192 sqft |
| Storeys Total1 | Total Finished Area2192 sqft |
| TypeHouse | Utility WaterDrilled Well, Well |
| Access TypeYear-round access | AmenitiesChurch, Marina, Shopping |
| Land DispositionCleared | SewerSeptic System |
| Size Irregular3400 square meters |
| Level | Type | Dimensions |
|---|---|---|
| Main level | Foyer | 17.7x4.4 |
| Main level | Living room | 22.6x11.2 |
| Main level | Kitchen | 15.2x11.6 |
| Main level | 3pc Bathroom | 11.6x7 |
| Main level | Bedroom | 13.10x11.7 |
| Main level | Bedroom | 16.4x12.9 |
| Main level | Foyer | 6.11x8.2 |
| Main level | Kitchen | 15.10x13.1 |
| Main level | Living room | 23.10x11.5 |
| Main level | 3pc Bathroom | 8.10x9.8 |
| Main level | Office | 7.9x7.11 |
| Main level | Storage | 6.3x3 |
| Main level | Bedroom | 11.1x8.9 |
| Main level | Bedroom | 11.8x8.9 |
| Main level | Bedroom | 11.5x11.3 |
Listing Office: RE/MAX Quality Real Estate Inc.
Data Provided by Greater Moncton REALTORS® du Grand Moncton
Last Modified :02/08/2024 02:59:42 PM
Powered by SoldPress.

