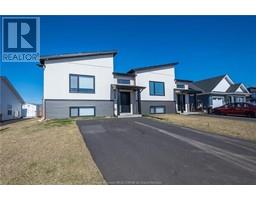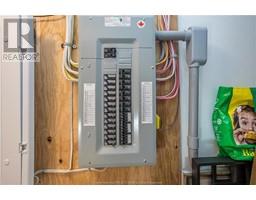| Bathrooms2 | Bedrooms3 |
| Property TypeSingle Family | Built in2022 |
| Building Area975 square feet |
|
2022 BUILD - GORGEOUS 2000 SQ FT SEMI-DETACHED HOME! Experience luxury living at 150 Monique St., Shediac. This stunning modern residence showcases impeccable craftsmanship throughout its spacious 2000 sq ft layout. With 3 bedrooms and 1.5 baths, this home is designed for comfort and style. The main floor features a bright and airy open-concept living area, dining space, and a pristine kitchen equipped with sleek white cabinetry, quartz countertops, a double sink island, an expansive walk-in pantry, and brand new stainless steel appliances. A convenient 2-piece bathroom and a welcoming foyer complete the main level. The lower level boasts a luxurious primary suite with a double closet and a lavish 5-piece ensuite featuring a dual vanity. This level also includes ample storage space, a laundry room with washer and dryer, and two additional bedrooms. Outside, enjoy the convenience of a spacious paved driveway and a brand new baby barn in the backyard. Located near schools, grocery shops, beaches, churches, and all essentials, this property embodies modern living at its best. Contact your REALTOR® today to schedule an exclusive tour! (id:24320) Please visit : Multimedia link for more photos and information |
| Amenities NearbyGolf Course, Marina, Shopping | EquipmentWater Heater |
| FeaturesCentral island, Paved driveway | OwnershipFreehold |
| Rental EquipmentWater Heater | StorageStorage Shed |
| TransactionFor sale |
| Architectural Style2 Level | Basement DevelopmentFinished |
| BasementFull (Finished) | Constructed Date2022 |
| Construction Style AttachmentSemi-detached | Construction Style Split LevelSplit level |
| CoolingAir exchanger | Exterior FinishVinyl siding |
| FlooringCeramic Tile, Laminate | FoundationConcrete |
| Bathrooms (Half)1 | Bathrooms (Total)2 |
| Heating FuelElectric | HeatingBaseboard heaters, Heat Pump |
| Size Interior975 sqft | Total Finished Area1950 sqft |
| TypeHouse | Utility WaterMunicipal water |
| Access TypeYear-round access | AmenitiesGolf Course, Marina, Shopping |
| FenceFence | Landscape FeaturesLandscaped |
| SewerMunicipal sewage system | Size Irregular330 SQ M |
| Level | Type | Dimensions |
|---|---|---|
| Basement | Bedroom | 16.5x12.5 |
| Basement | Bedroom | 12.5x11 |
| Basement | Bedroom | 14x12.5 |
| Basement | 5pc Bathroom | 9x5.5 |
| Basement | Storage | Measurements not available |
| Basement | Laundry room | Measurements not available |
| Main level | Living room | 25x13 |
| Main level | Dining room | 12.5x12.5 |
| Main level | Kitchen | 20x12.5 |
| Main level | 2pc Bathroom | 9x5 |
| Main level | Foyer | Measurements not available |
| Main level | Storage | Measurements not available |
Listing Office: Royal LePage Atlantic
Data Provided by Greater Moncton REALTORS® du Grand Moncton
Last Modified :02/08/2024 01:39:11 PM
Powered by SoldPress.




































