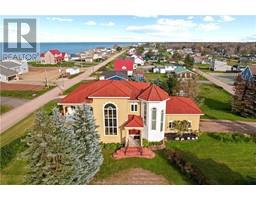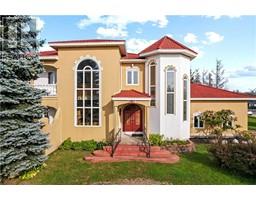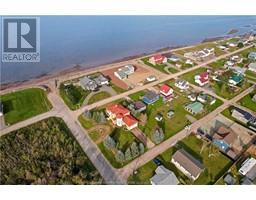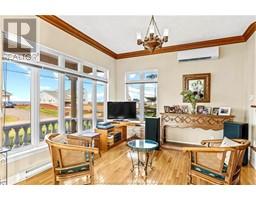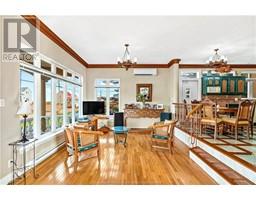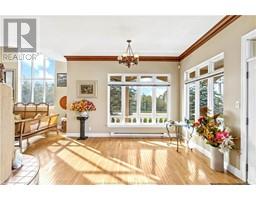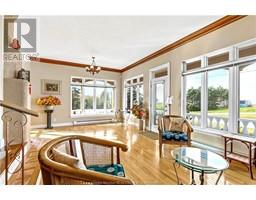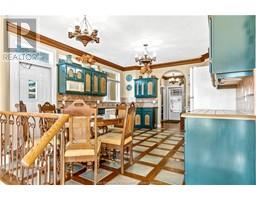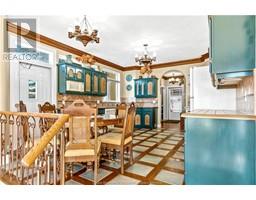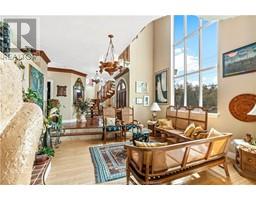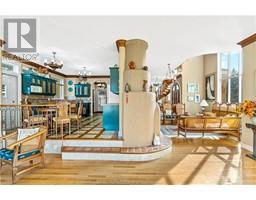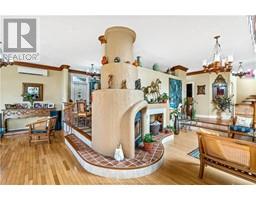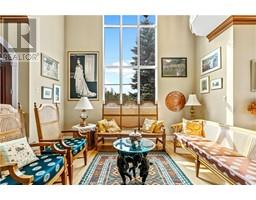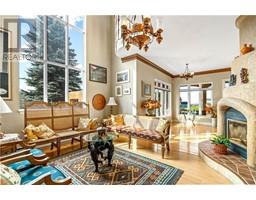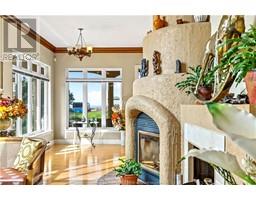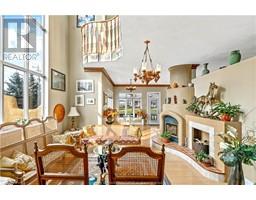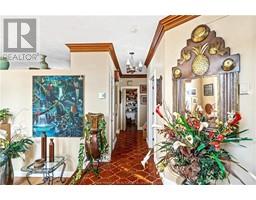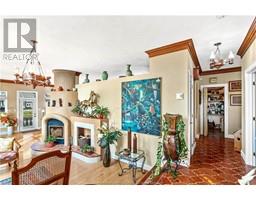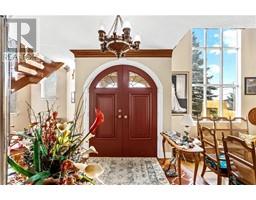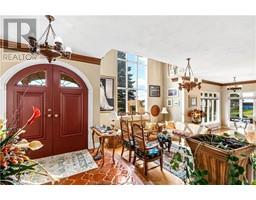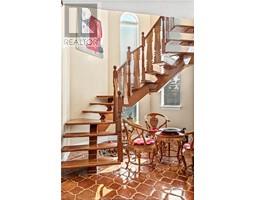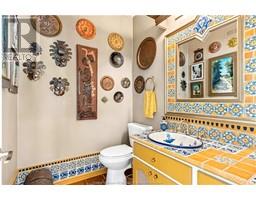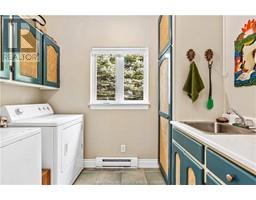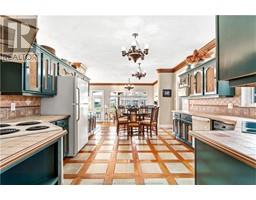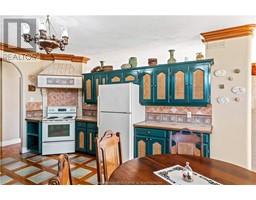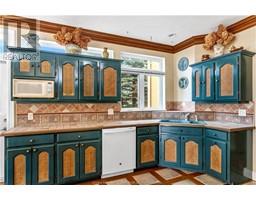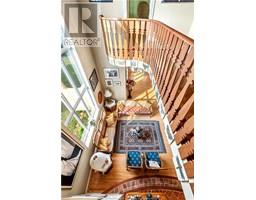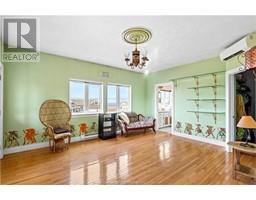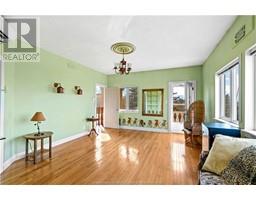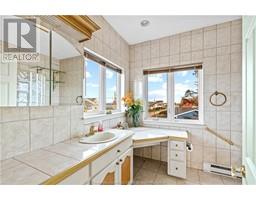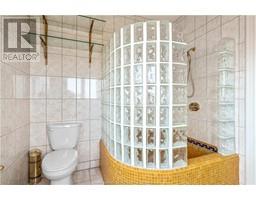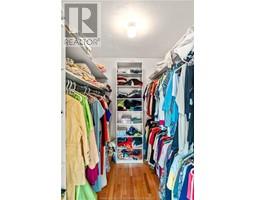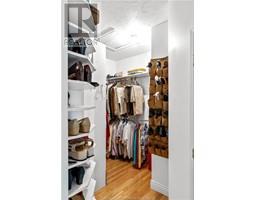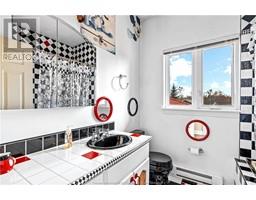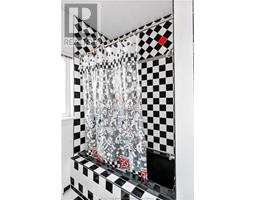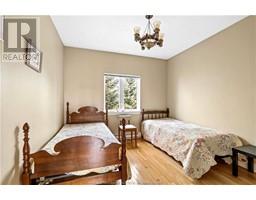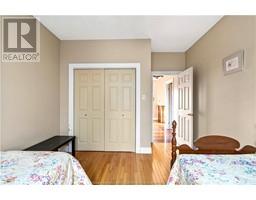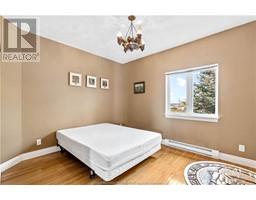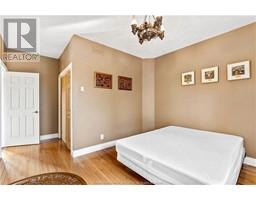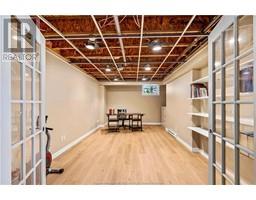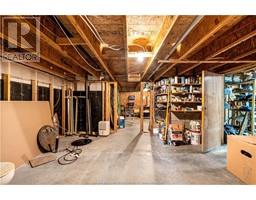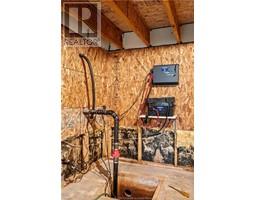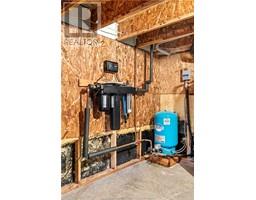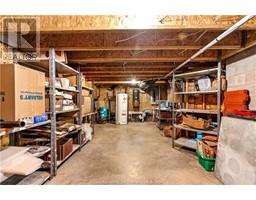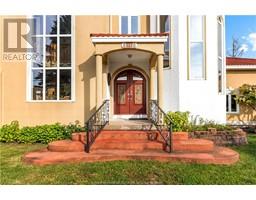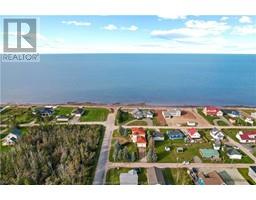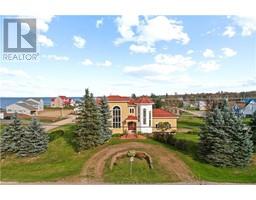| Bathrooms3 | Bedrooms3 |
| Property TypeSingle Family | Built in2001 |
| Building Area2500 square feet |
|
ALL OF THE PLEASURE AND NONE OF THE PAIN OF LIVING ON THE BEACH.Overlooking the Northumberland Strait, you can step off your terrace and walk down to the beach. With its unique California style architecture and South American interior finishes, this home is truly one of a kind, from the front door with its Mayan motif, to the light fixtures from Honduras, to the custom tile and hardwood. Balcony off the master bedroom allows you to sip your coffee and watch the sun rise over the water, sit on the wrap around terrace off the great room and watch the sun set. For the entrepreneur who would like to work from home, there is a fully finished office in the basement. All measurements are approximated and should be validated by the Buyer. CLICK ON THE MULTIMEDIA ICON TO SEE WALK-THRU VIDEO. (id:24320) Please visit : Multimedia link for more photos and information |
| Amenities NearbyChurch, Golf Course, Shopping | EquipmentWater Heater |
| FeaturesLighting | OwnershipFreehold |
| Rental EquipmentWater Heater | StructurePatio(s) |
| TransactionFor sale | ViewView of water |
| AmenitiesStreet Lighting | AppliancesCentral Vacuum |
| Architectural StyleContemporary | BasementFull |
| Constructed Date2001 | CoolingAir exchanger |
| Exterior FinishStucco | Fire ProtectionSmoke Detectors |
| FlooringCeramic Tile, Vinyl, Hardwood | FoundationConcrete |
| Bathrooms (Half)1 | Bathrooms (Total)3 |
| Heating FuelElectric, Wood | HeatingBaseboard heaters, Heat Pump |
| Size Interior2500 sqft | Storeys Total2 |
| Total Finished Area2711 sqft | TypeHouse |
| Utility PowerUnderground to House | Utility WaterDrilled Well, Well |
| Access TypeWater access, Year-round access | AmenitiesChurch, Golf Course, Shopping |
| Landscape FeaturesLandscaped | Size Irregular1338 Sq Meters |
| Level | Type | Dimensions |
|---|---|---|
| Second level | Bedroom | 16.6x13.11 |
| Second level | 3pc Ensuite bath | 8.6x9.2 |
| Second level | Bedroom | 10.2x11.1 |
| Second level | Bedroom | 10.9x12.3 |
| Second level | 4pc Bathroom | 6.9x7.7 |
| Second level | Other | 25.3x8 |
| Basement | Office | 20.10x10.5 |
| Main level | Foyer | 18.9x10.8 |
| Main level | Living room | 28.6x15.9 |
| Main level | Dining room | 13.6x13.6 |
| Main level | Kitchen | 13.2x16.8 |
| Main level | Laundry room | 8.7x5.11 |
| Main level | Mud room | 10x4.7 |
| Main level | 2pc Bathroom | 5.6x6.2 |
Listing Office: Creativ Realty
Data Provided by Greater Moncton REALTORS® du Grand Moncton
Last Modified :28/06/2024 10:28:49 AM
Powered by SoldPress.

