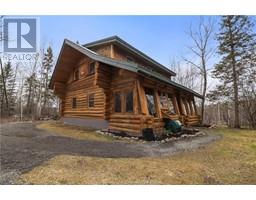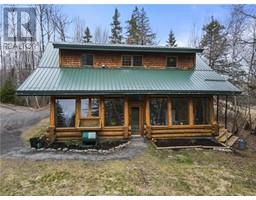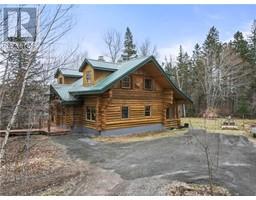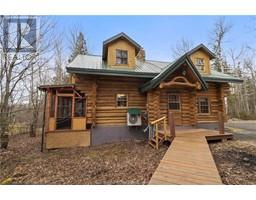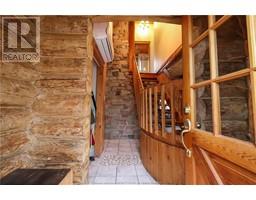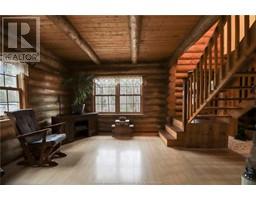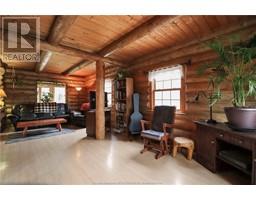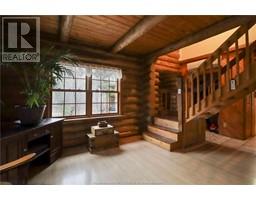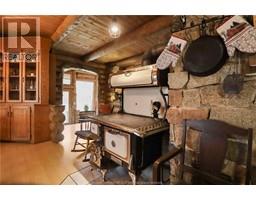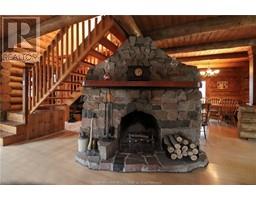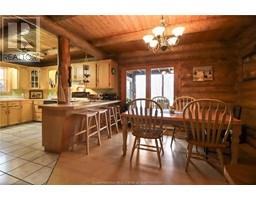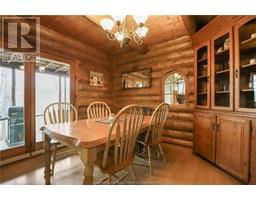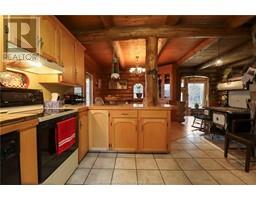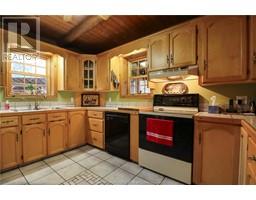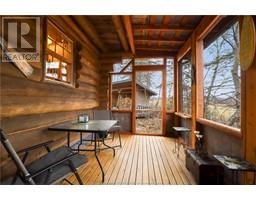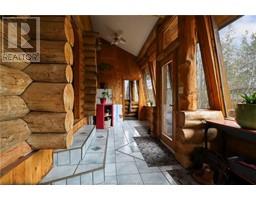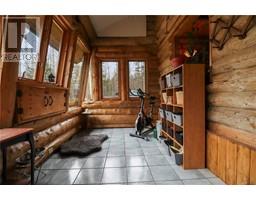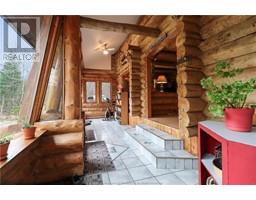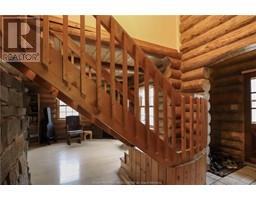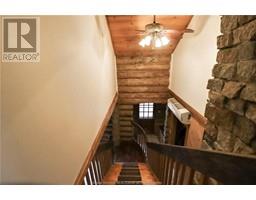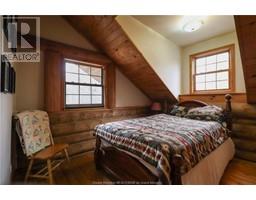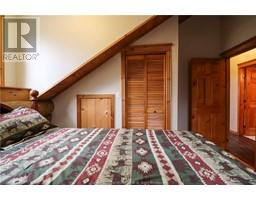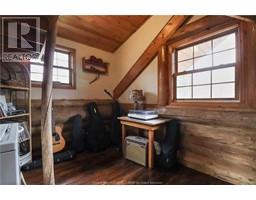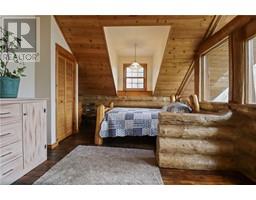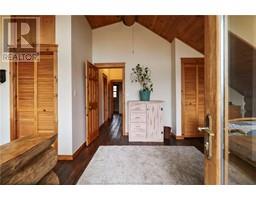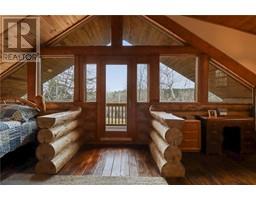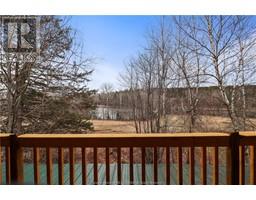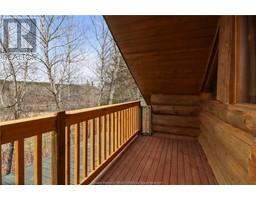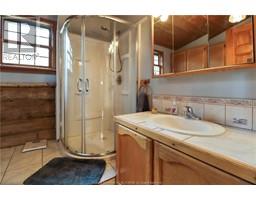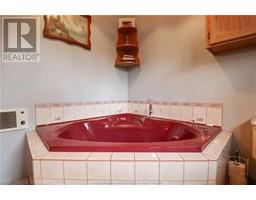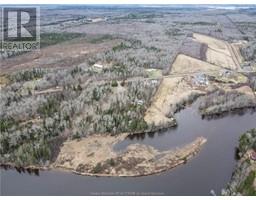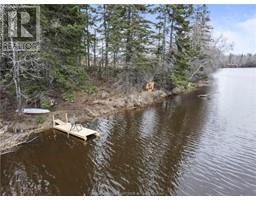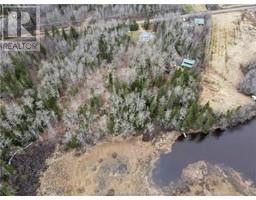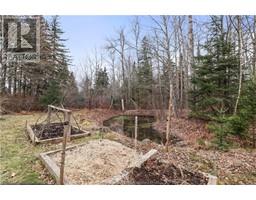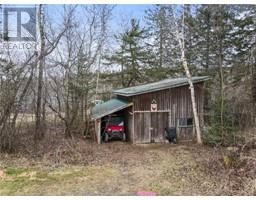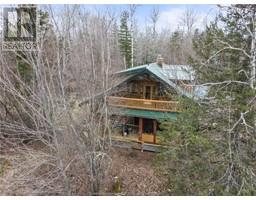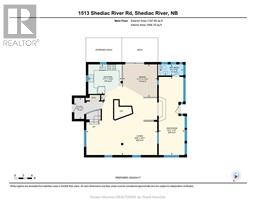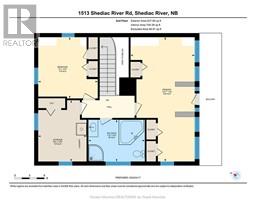| Bathrooms2 | Bedrooms3 |
| Property TypeSingle Family | Built in1997 |
| Building Area1806 square feet |
|
Welcome to 1513 Shediac River road. A ONE OF A KIND log home that was build piece-by-piece by the owner himself. (This is not a log home kit). As you enter the foyer, you are greeted with 22 ft ceiling. There's even a granite cobblestone wall where you can practice rock climbing. On the main floor you will find an open concept kitchen, dining room area with access to a open deck and a screen deck, a large living room with large windows that gives you plenty of light from the sun. The center piece of the house is a handmade fireplace, which weighs 12 tons and was also made by the owner; 1 granite cobblestone at a time. A sunroom and a 2pc bath finishes the main floor. Make your way to the 2nd floor where you will find a 4pc bath, 2 extra bedrooms (one with washer/dryer), and the master bedroom which gives you acess to a 25 x 6 balcony, where you can sit and enjoy every sounds that the nature can give you. Outside you will also find a quaint little pond, garden, and a hobby farm (24x16). Follow the trails to your own private beach where you can dock your kayak and enjoy the outdoors. This one is for sure to please many nature lovers, don't hesitate to contact your REALTOR® to schedule a viewing. (id:24320) Please visit : Multimedia link for more photos and information |
| Amenities NearbyChurch | EquipmentWater Heater |
| OwnershipFreehold | Rental EquipmentWater Heater |
| StructurePatio(s), Greenhouse | TransactionFor sale |
| ViewView of water |
| Architectural Style2 Level | Constructed Date1997 |
| Exterior FinishLog | FlooringHardwood, Ceramic |
| FoundationConcrete Slab | Bathrooms (Half)1 |
| Bathrooms (Total)2 | Heating FuelElectric |
| HeatingHeat Pump, Radiant heat, Wood Stove | Size Interior1806 sqft |
| Total Finished Area1806 sqft | TypeHouse |
| Utility WaterWell |
| Access TypeYear-round access | AcreageYes |
| AmenitiesChurch | SewerSeptic System |
| Size Irregular3.4 Acres |
| Level | Type | Dimensions |
|---|---|---|
| Second level | Bedroom | 9.9x12.4 |
| Second level | Bedroom | 12x12.4 |
| Second level | Bedroom | 12.11x25 |
| Second level | 4pc Bathroom | 11.4x8.5 |
| Main level | Foyer | 10.4x7.3 |
| Main level | Living room | 24.6x24.1 |
| Main level | Dining room | 11.11x11.3 |
| Main level | Kitchen | 11.7x10.2 |
| Main level | Enclosed porch | 8x13 |
| Main level | 2pc Bathroom | Measurements not available |
Listing Office: EXP Realty
Data Provided by Greater Moncton REALTORS® du Grand Moncton
Last Modified :14/07/2024 03:20:14 PM
Powered by SoldPress.

