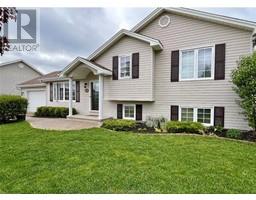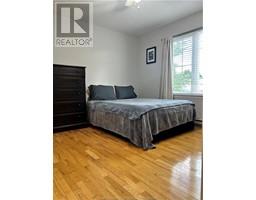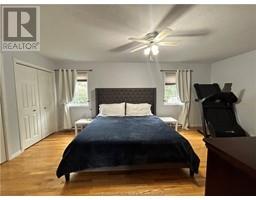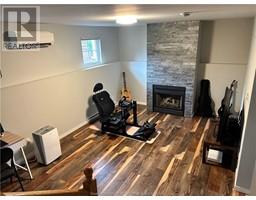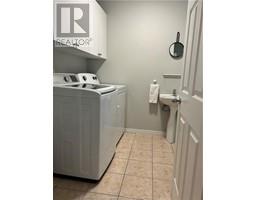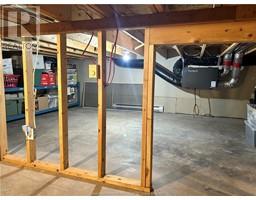| Bathrooms2 | Bedrooms3 |
| Property TypeSingle Family | Built in2002 |
| Building Area1067 square feet |
|
Location is Key! Located in Moncton north near the golf course, Casino NB, Trans Canada highway access, public transportation and all amenities. Located in Liberty Hills you will find this well maintained CVR Built home with double paved driveway, attached garage and beautiful landscaping. Backyard offers a spacious yard with mature trees, fire pit area, large shed with garage door and a 2 tiered back deck accented by a covered gazebo for all the family gatherings and bbqs. Inside the front door you walk into an open concept large foyer and Livingroom with large picture window allowing lots of natural light to flow right through to the back. The eat in kitchen area offers dining area with patio doors allowing entertainment to flow outside and showcases ample cabinetry with plenty of storage, pantry with pull out drawers , full pantry closet for all your extras, counter space with Double sink and stainless steel appliances. Access to the garage for grocery bag convenience. Upstairs is climate controlled with mini split into a 5 pc bath, front spacious bedroom and back large primary bedroom with two double closets. Downstairs opens up to the family room with plenty of room to cozy up around the propane fireplace, or cool down with the mini split and watch tv, work out or nestle in to a home office area. Finishing the basement is a 3rd bedroom, 3pc bath/Laundry room and an abundance of storage in the crawl space. A pleasure to view! come view today! (id:24320) |
| Amenities NearbyChurch, Golf Course, Public Transit, Shopping | CommunicationHigh Speed Internet |
| EquipmentWater Heater | FeaturesLevel lot, Paved driveway |
| OwnershipFreehold | Rental EquipmentWater Heater |
| StorageStorage Shed | StructurePatio(s) |
| TransactionFor sale |
| AppliancesCentral Vacuum | Architectural Style3 Level |
| Basement DevelopmentFinished | BasementCommon (Finished) |
| Constructed Date2002 | CoolingAir exchanger, Air Conditioned |
| Exterior FinishVinyl siding | Fireplace PresentYes |
| FlooringCarpeted, Hardwood, Laminate, Ceramic | FoundationConcrete |
| Bathrooms (Half)0 | Bathrooms (Total)2 |
| Heating FuelElectric | HeatingBaseboard heaters, Heat Pump |
| Size Interior1067 sqft | Total Finished Area1558 sqft |
| TypeHouse | Utility WaterMunicipal water |
| Access TypeYear-round access | AmenitiesChurch, Golf Course, Public Transit, Shopping |
| FenceFence | Landscape FeaturesLandscaped |
| SewerMunicipal sewage system | Size Irregular686 Sq Meters |
| Level | Type | Dimensions |
|---|---|---|
| Second level | Bedroom | 18.9x11.8 |
| Second level | Bedroom | 12.5x11.3 |
| Second level | 5pc Bathroom | 9.7x8 |
| Basement | Family room | 21x12.2 |
| Basement | Bedroom | 12.5x11.3 |
| Basement | 3pc Bathroom | 9x7.3 |
| Main level | Living room | 12.10x12.8 |
| Main level | Kitchen | 19.6x11.4 |
Listing Office: RE/MAX Quality Real Estate Inc.
Data Provided by Greater Moncton REALTORS® du Grand Moncton
Last Modified :02/08/2024 11:20:49 AM
Powered by SoldPress.

