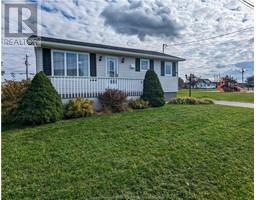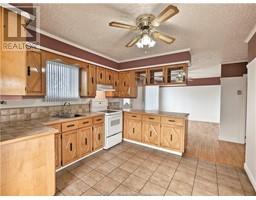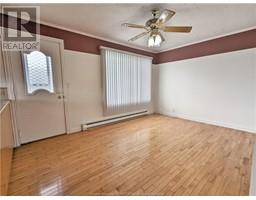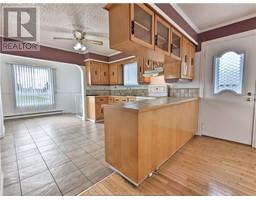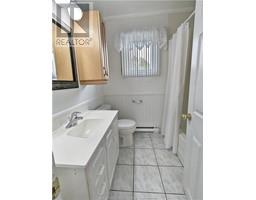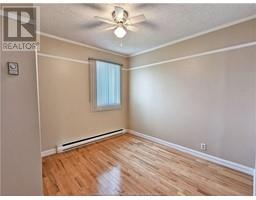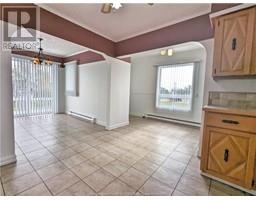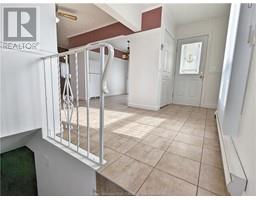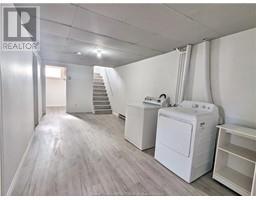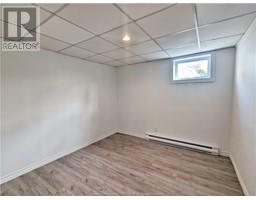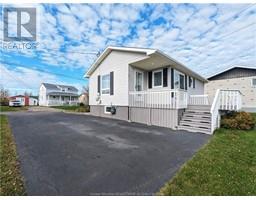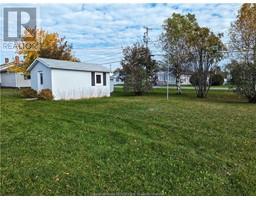| Bathrooms1 | Bedrooms3 |
| Property TypeSingle Family | Built in1970 |
| Lot Size0.18 square feet | Building Area620 square feet |
|
Charming house for sale in Shippagan. Recently renovated, it combines comfort, convenience and charm. New roof and windows, ground floor with spacious bedroom, full bathroom, large kitchen and dining room. Basement with two additional bedrooms, laundry room and multi-purpose family area. Proximity to schools, university and essential services, perfect for families, professionals or students. No rear neighbors, space for activities, gardening or garage. Shed included for storage. Children's park nearby: Safety and fun guaranteed for the little ones. Affordable and turnkey: Own a house ready to live in at an affordable price. Appliances included for your convenience. (id:24320) Please visit : Multimedia link for more photos and information |
| Amenities NearbyShopping | CommunicationHigh Speed Internet |
| FeaturesLighting, Paved driveway | OwnershipFreehold |
| StorageStorage Shed | StructurePatio(s) |
| TransactionFor sale |
| AmenitiesStreet Lighting | Architectural Style2 Level |
| Basement DevelopmentFinished | BasementFull (Finished) |
| Constructed Date1970 | Exterior FinishVinyl siding |
| FlooringCeramic Tile, Hardwood, Laminate | FoundationConcrete |
| Bathrooms (Half)0 | Bathrooms (Total)1 |
| Heating FuelElectric | HeatingBaseboard heaters |
| Size Interior620 sqft | Total Finished Area1240 sqft |
| TypeHouse | Utility WaterMunicipal water |
| Size Total0.18 sqft|under 1/2 acre | Access TypeYear-round access |
| AmenitiesShopping | Landscape FeaturesLandscaped |
| SewerMunicipal sewage system | Size Irregular0.18 |
| Level | Type | Dimensions |
|---|---|---|
| Basement | Family room | Measurements not available |
| Basement | Utility room | Measurements not available |
| Basement | Storage | Measurements not available |
| Basement | Bedroom | Measurements not available |
| Basement | Bedroom | Measurements not available |
| Main level | Office | Measurements not available |
| Main level | Kitchen | Measurements not available |
| Main level | Dining room | Measurements not available |
| Main level | Living room | Measurements not available |
| Main level | Bedroom | Measurements not available |
| Main level | 4pc Bathroom | Measurements not available |
Listing Office: PG Direct Realty Ltd.
Data Provided by Greater Moncton REALTORS® du Grand Moncton
Last Modified :22/04/2024 11:04:49 AM
Powered by SoldPress.

