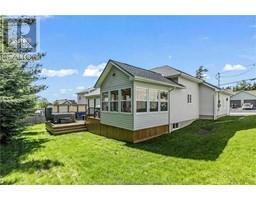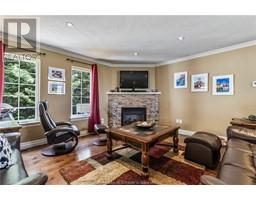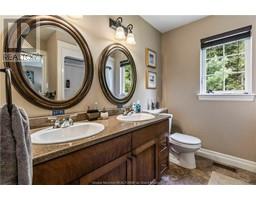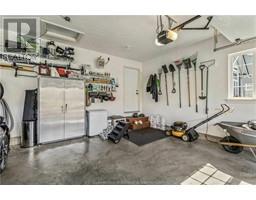| Bathrooms2 | Bedrooms4 |
| Property TypeSingle Family | Built in2008 |
| Building Area1335 square feet |
|
Visit REALTOR® website for additional information. This home boasts a coveted location in a sought-after neighborhood, offering ample living space and modern amenities. Inside, an inviting open layout encompasses a stylish kitchen with an island and sleek black appliances, seamlessly flowing into a dining area and sunroom overlooking the backyard. Natural light floods the living room, featuring a fireplace and hardwood floors. Three bedrooms, including a spacious primary with generous closet space, and a full bath with dual sinks complete the main level. The finished basement presents a large family room, additional bedroom, full bath, laundry, and abundant storage. Outside, a landscaped yard with flower beds and a green belt, along with a two-tiered deck , provides ideal spaces for outdoor enjoyment. Conveniently located near schools, Fox Creek Golf Course, and other amenities, this home offers both comfort and convenience. (id:24320) |
| Amenities NearbyChurch, Golf Course, Shopping | CommunicationHigh Speed Internet |
| EquipmentWater Heater | FeaturesLighting, Paved driveway |
| OwnershipFreehold | Rental EquipmentWater Heater |
| TransactionFor sale |
| AmenitiesStreet Lighting | AppliancesCentral Vacuum |
| Architectural Style2 Level | Basement DevelopmentFinished |
| BasementFull (Finished) | Constructed Date2008 |
| CoolingAir exchanger, Air Conditioned, Central air conditioning | Exterior FinishVinyl siding |
| Fire ProtectionSecurity system, Smoke Detectors | FlooringCarpeted, Ceramic Tile, Hardwood |
| FoundationConcrete | Bathrooms (Half)0 |
| Bathrooms (Total)2 | Heating FuelNatural gas |
| HeatingForced air, Heat Pump, Hot Water | Size Interior1335 sqft |
| Total Finished Area2431 sqft | TypeHouse |
| Utility WaterMunicipal water |
| Access TypeYear-round access | AmenitiesChurch, Golf Course, Shopping |
| Landscape FeaturesLandscaped | SewerMunicipal sewage system |
| Size Irregular.17 ac |
| Level | Type | Dimensions |
|---|---|---|
| Basement | Family room | Measurements not available |
| Basement | Bedroom | Measurements not available |
| Basement | 4pc Bathroom | Measurements not available |
| Basement | Exercise room | Measurements not available |
| Basement | Laundry room | Measurements not available |
| Basement | Utility room | Measurements not available |
| Main level | Kitchen | Measurements not available |
| Main level | Dining room | Measurements not available |
| Main level | Living room | Measurements not available |
| Main level | Bedroom | Measurements not available |
| Main level | Bedroom | Measurements not available |
| Main level | Bedroom | Measurements not available |
| Main level | 5pc Bathroom | Measurements not available |
| Main level | Sunroom | Measurements not available |
Listing Office: PG Direct Realty Ltd.
Data Provided by Greater Moncton REALTORS® du Grand Moncton
Last Modified :28/06/2024 02:29:19 PM
Powered by SoldPress.





















