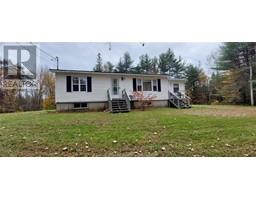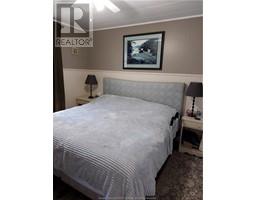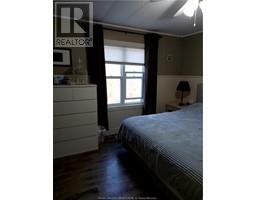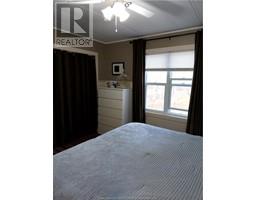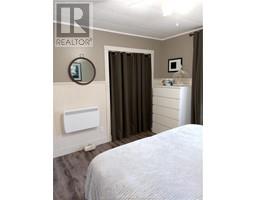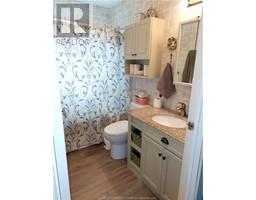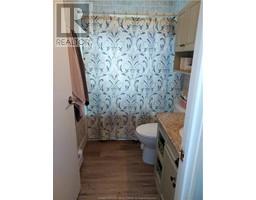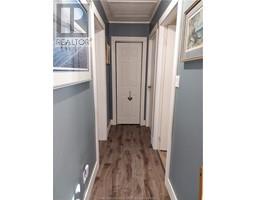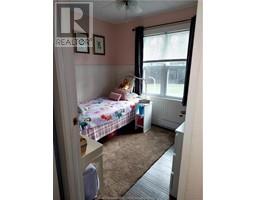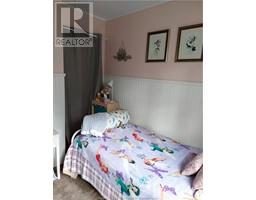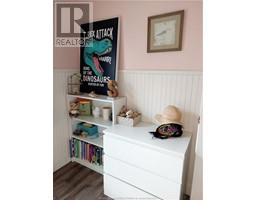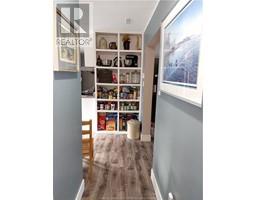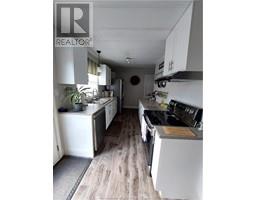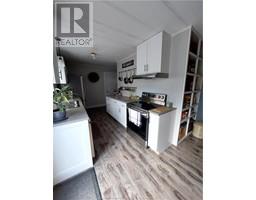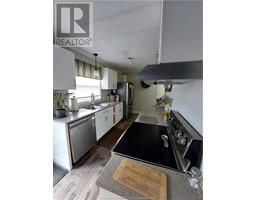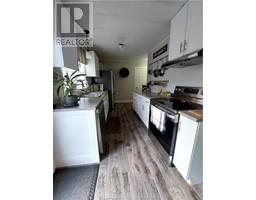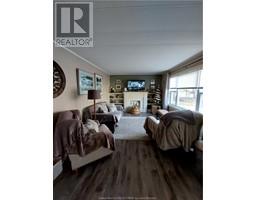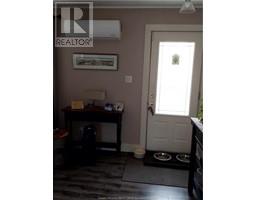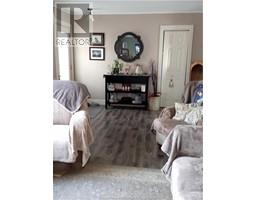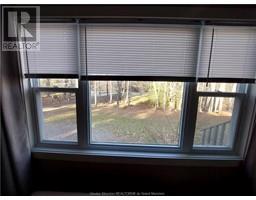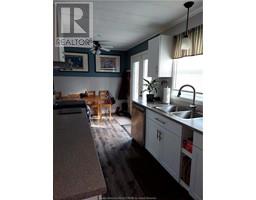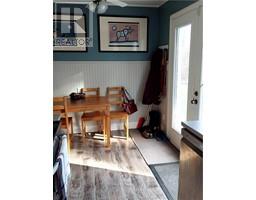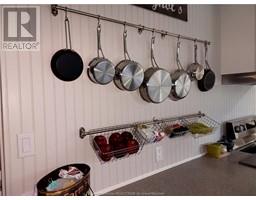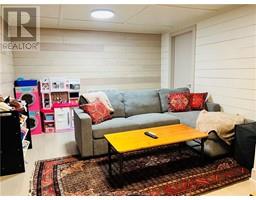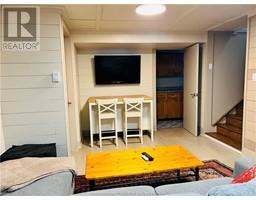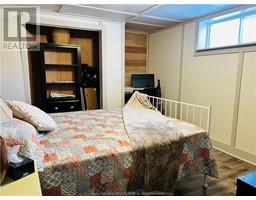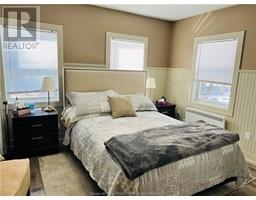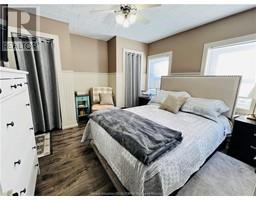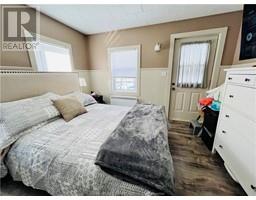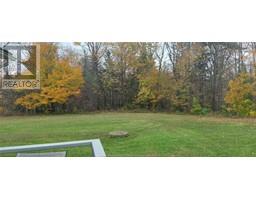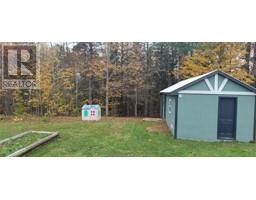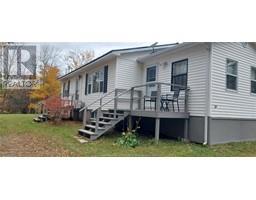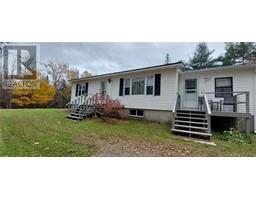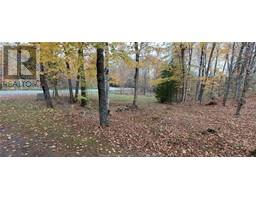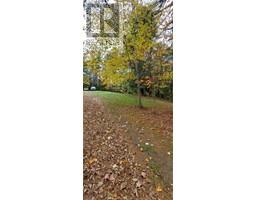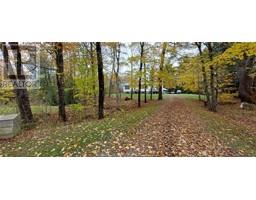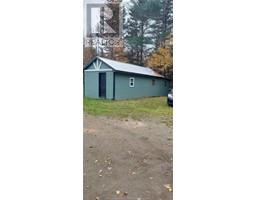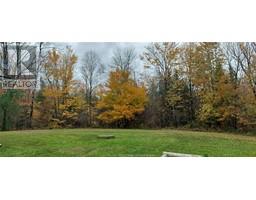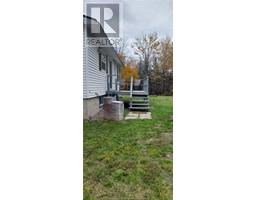| Bathrooms2 | Bedrooms5 |
| Property TypeSingle Family | Built in1986 |
| Lot Size16.61 square feet | Building Area900 square feet |
|
Visit REALTOR® website for additional information. This home has been well maintained and is ready for its new owners! The main floor features a bright, eat-in kitchen with plenty of cabinet and counter space along with new appliances which are to remain. The living room gives you lots of natural light. Three bedrooms including the primary with a walk-out deck are located on the main floor. Completing the main floor is a full 3 piece bathroom with granite countertop. The lower level offers two bedrooms and a half bath with laundry facilities along with a family room. Completing the lower level is a utility room with plenty of room for storage. Extras include a generator hookup, shed/workshop, motion detection outdoor light and plenty of room to build a garage. (id:24320) |
| CommunicationHigh Speed Internet | EquipmentWater Heater |
| FeaturesLighting | OwnershipFreehold |
| Rental EquipmentWater Heater | StorageStorage Shed |
| TransactionFor sale |
| Architectural Style2 Level | Basement DevelopmentFinished |
| BasementFull (Finished) | Constructed Date1986 |
| CoolingAir Conditioned | Exterior FinishVinyl siding |
| Fire ProtectionSmoke Detectors | FlooringHardwood, Laminate |
| FoundationConcrete | Bathrooms (Half)1 |
| Bathrooms (Total)2 | Heating FuelElectric |
| HeatingBaseboard heaters, Heat Pump | Size Interior900 sqft |
| Total Finished Area1800 sqft | TypeHouse |
| Utility WaterDrilled Well, Well |
| Size Total16.61 sqft|10 - 50 acres | Access TypeYear-round access |
| AcreageYes | Landscape FeaturesLandscaped |
| SewerSeptic System | Size Irregular16.61 |
| Level | Type | Dimensions |
|---|---|---|
| Basement | Family room | Measurements not available |
| Basement | Bedroom | Measurements not available |
| Basement | 2pc Bathroom | Measurements not available |
| Basement | Storage | Measurements not available |
| Basement | Bedroom | Measurements not available |
| Main level | Living room | Measurements not available |
| Main level | Kitchen | Measurements not available |
| Main level | Dining room | Measurements not available |
| Main level | 4pc Bathroom | Measurements not available |
| Main level | Bedroom | Measurements not available |
| Main level | Bedroom | Measurements not available |
| Main level | Bedroom | Measurements not available |
Listing Office: PG Direct Realty Ltd.
Data Provided by Greater Moncton REALTORS® du Grand Moncton
Last Modified :22/04/2024 11:03:47 AM
Powered by SoldPress.

