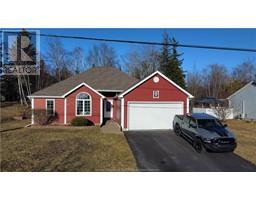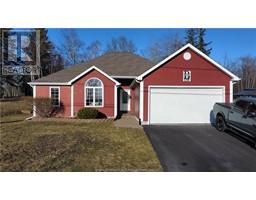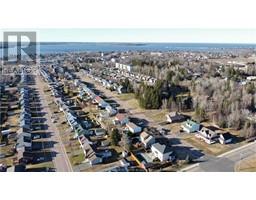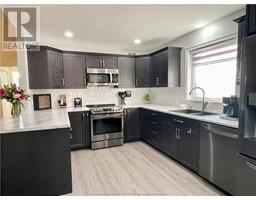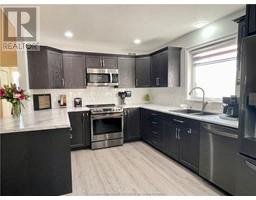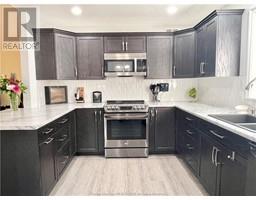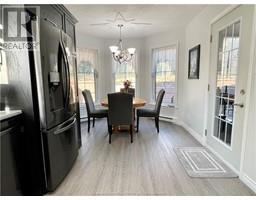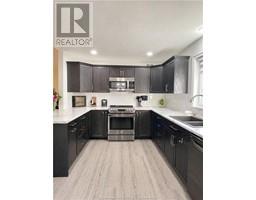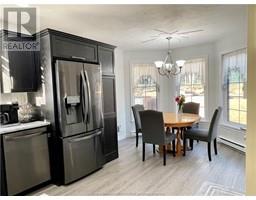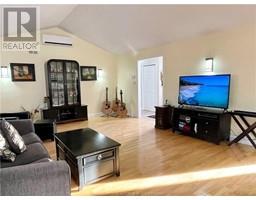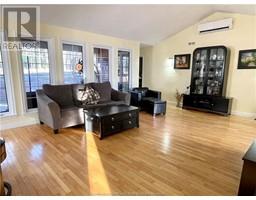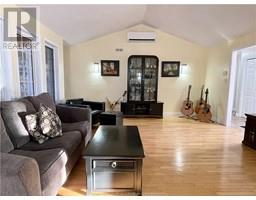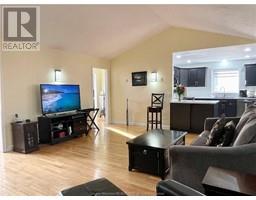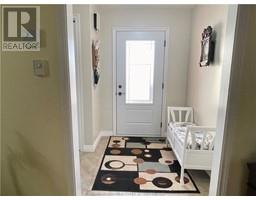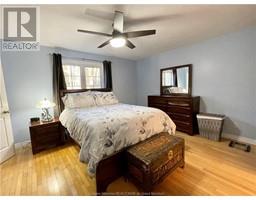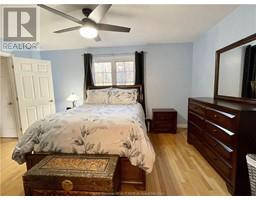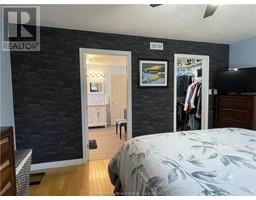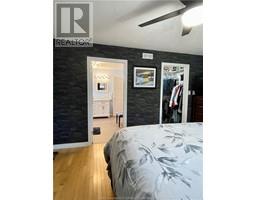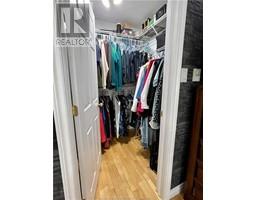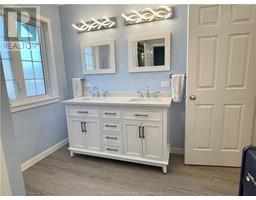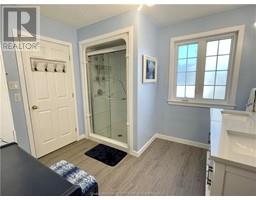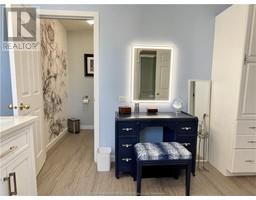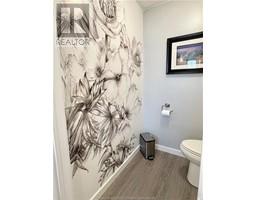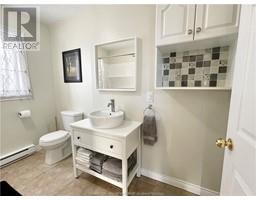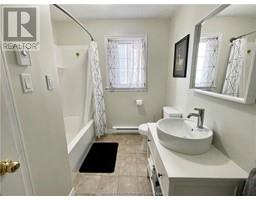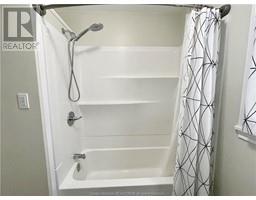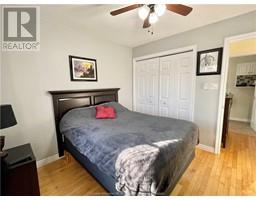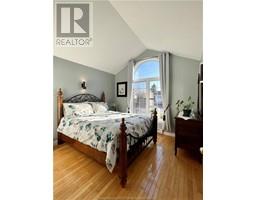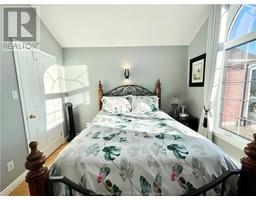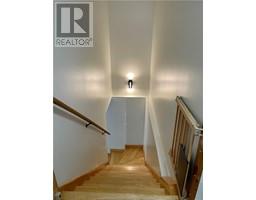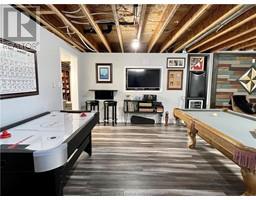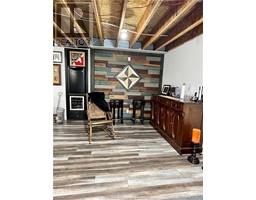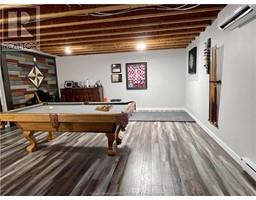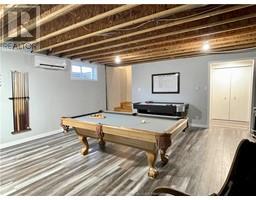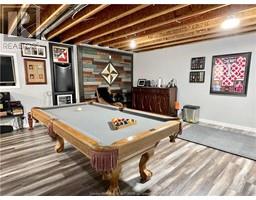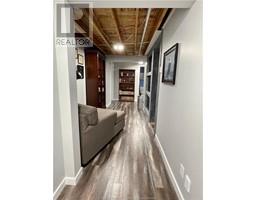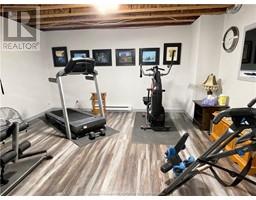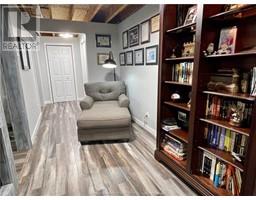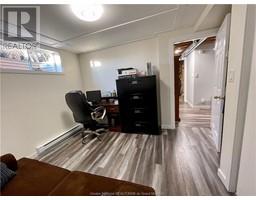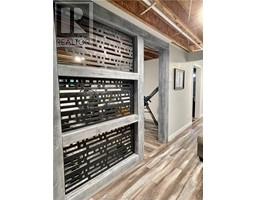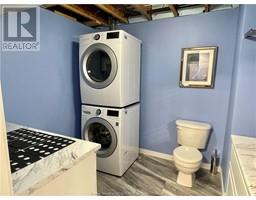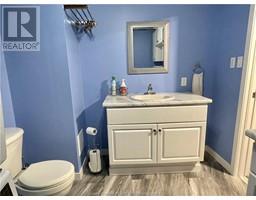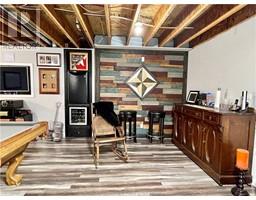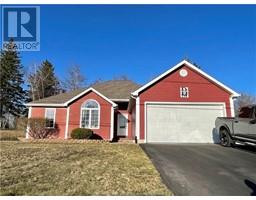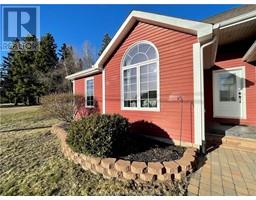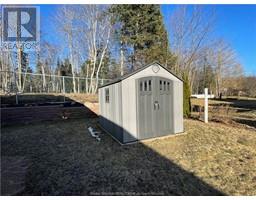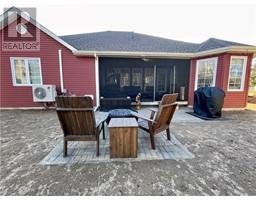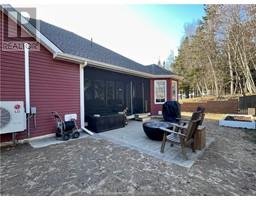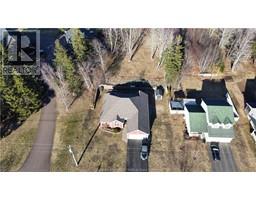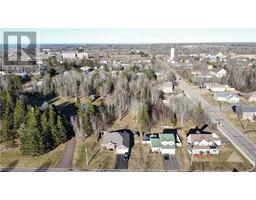| Bathrooms3 | Bedrooms3 |
| Property TypeSingle Family | Built in2002 |
| Lot Size848.2 square feet | Building Area1600 square feet |
|
158 Caissie Avenue, SHEDIAC, NB, welcomes you. This stunningly remodeled four-bedroom home is close to PARLEE BEACH, walking trails, and all other amenities. Through the large foyer, you can access the attached garage(EPOXY FLOOR). The spacious living room features vaulted ceiling. The remodeled open concept kitchen with oak cabinets (gray wolf stain) , new laminate countertop with a marble look. The appliances(2020) LG stainless steel and include a double door refrigerator with water and ice, a convection stove and range microwave, and a dishwasher. Modern backsplash for effortless cleaning. From kitchen you can access a screen veranda that leads to the backyard with another patio area to enjoy your coffee or BBQ. Ensuite master bedrooms features : fully remodeled 5PCS bathroom with a stand-up shower, a water closet, a double and single vanity, and a walk in closet. This gorgeous house has two additional bedrooms and 4 pcs remodeled bathrooms on the other side. one of the room with a cathedral ceiling and a large window to let in natural light. In order to add warmth and comfort, the lower level has been renovated with DRI-Core Subfloor installed throughout beneath the laminate flooring. Large family/gaming area sharing a 360 TV mount for the exercise area. Two-piece bathroom with laundry, additional non-conforming bedroom. lots of storage. FEATURES; air exchanger, 2 MINI SPLITS, central vacuum, flower beds, retaining walls, double-paved driveway, ROOF 2019. BOOK NOW! (id:24320) |
| Amenities NearbyChurch, Marina, Shopping | CommunicationHigh Speed Internet |
| EquipmentWater Heater | FeaturesLevel lot, Storm & screens, Paved driveway |
| OwnershipFreehold | Rental EquipmentWater Heater |
| StructurePatio(s) | TransactionFor sale |
| AppliancesDishwasher, Garburator | Architectural StyleBungalow |
| Basement DevelopmentPartially finished | BasementFull (Partially finished) |
| Constructed Date2002 | CoolingAir exchanger, Air Conditioned |
| Exterior FinishVinyl siding | FlooringCeramic Tile, Vinyl, Hardwood, Laminate |
| FoundationConcrete | Bathrooms (Half)1 |
| Bathrooms (Total)3 | Heating FuelElectric |
| HeatingBaseboard heaters, Heat Pump | Size Interior1600 sqft |
| Storeys Total1 | Total Finished Area2948 sqft |
| TypeHouse | Utility WaterMunicipal water |
| Size Total848.2 sqft|under 1/2 acre | Access TypeYear-round access |
| AmenitiesChurch, Marina, Shopping | SewerMunicipal sewage system |
| Size Irregular848.2 |
| Level | Type | Dimensions |
|---|---|---|
| Basement | Family room | 18x21.10 |
| Basement | Exercise room | 14.10x13.8 |
| Basement | Other | 12.7x10.3 |
| Basement | 2pc Bathroom | 7.11x9.1 |
| Basement | Storage | 11.11x21.11 |
| Main level | Kitchen | 21.7x10 |
| Main level | Living room | 20.11x15.7 |
| Main level | Bedroom | 14.9x11.11 |
| Main level | 5pc Ensuite bath | 10x9.2 |
| Main level | Bedroom | 10.11x10.10 |
| Main level | Bedroom | 10.11x10.1 |
| Main level | 4pc Bathroom | 7.7x9.10 |
| Main level | Foyer | 13.6x7.6 |
Listing Office: RE/MAX Quality Real Estate Inc.
Data Provided by Greater Moncton REALTORS® du Grand Moncton
Last Modified :30/04/2024 10:41:06 AM
Powered by SoldPress.

