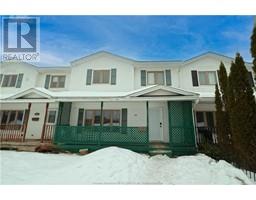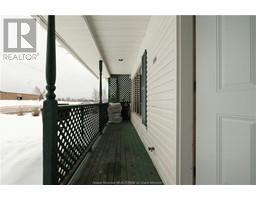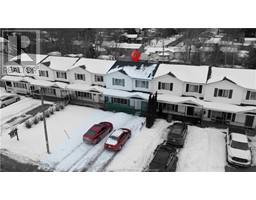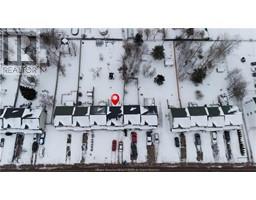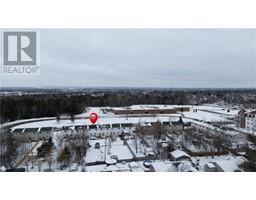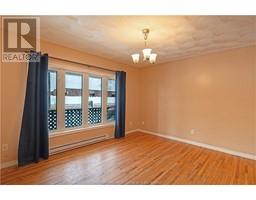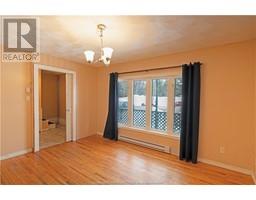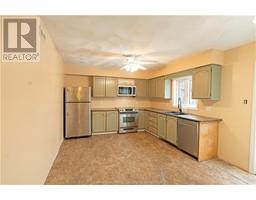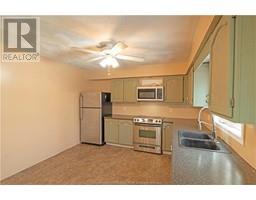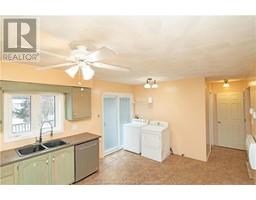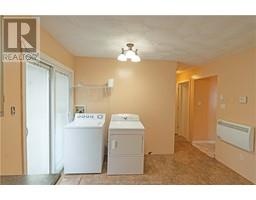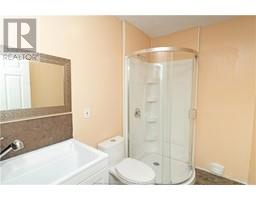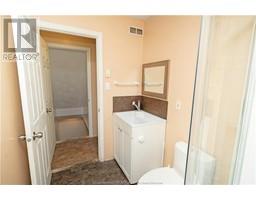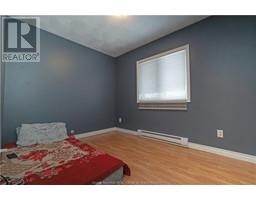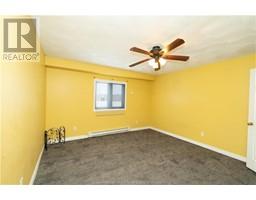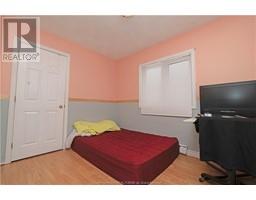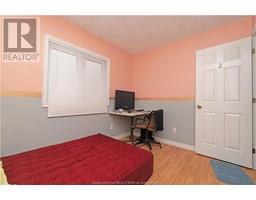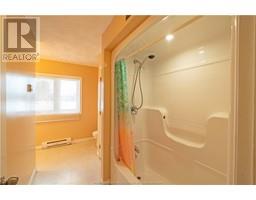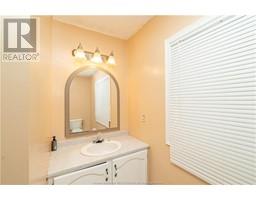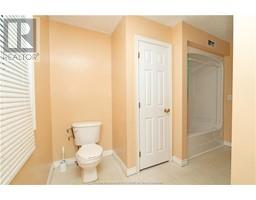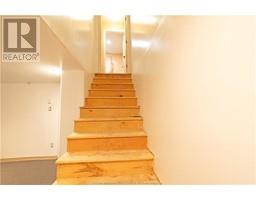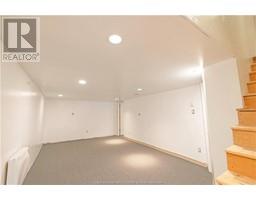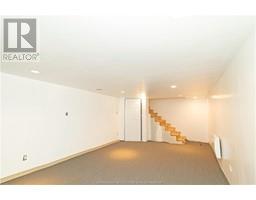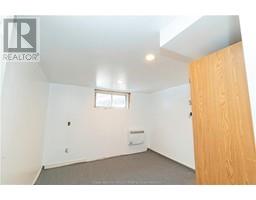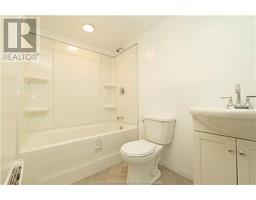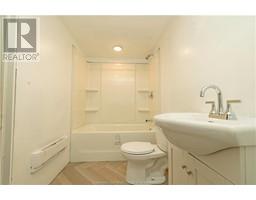| Bathrooms3 | Bedrooms4 |
| Property TypeSingle Family | Built in2002 |
| Building Area1190 square feet |
|
ATTENTION INVESTORS / FIRST TIME HOME BUYERS Welcome to 159 Whitepine Rd, Riverview. This charming 2 story townhouse is located in west Riverview. Upon entering the front door, you will be greeted by a living room on your left and a very spacious kitchen equipped with all essential appliances and ample cabinet space. Also on the main level, you will find a 3-pcs bathroom. On the 2nd floor you will find three bedrooms, providing plenty of accommodations for a growing family or visiting guests and a 4-pcs bathroom. The basement was recently renovated and fully finished providing a family room, one bedroom, and a 3-pcs bathroom. This townhouse is located across the street from Claude D Taylor Elementary School. Dont delay and contact your REALTOR® today to schedule a viewing. This place has endless opportunities. (id:24320) |
| Amenities NearbyChurch, Public Transit, Shopping | CommunicationHigh Speed Internet |
| EquipmentWater Heater | FeaturesLighting, Paved driveway, Drapery Rods |
| OwnershipFreehold | Rental EquipmentWater Heater |
| StructurePatio(s) | TransactionFor sale |
| AmenitiesStreet Lighting | Basement DevelopmentFinished |
| BasementCommon (Finished) | Constructed Date2002 |
| CoolingAir exchanger | Exterior FinishVinyl siding |
| Fire ProtectionSmoke Detectors | FlooringCarpeted, Vinyl, Hardwood |
| FoundationConcrete | Bathrooms (Half)1 |
| Bathrooms (Total)3 | Heating FuelElectric |
| HeatingBaseboard heaters | Size Interior1190 sqft |
| Storeys Total2 | Total Finished Area1790 sqft |
| TypeRow / Townhouse | Utility WaterMunicipal water |
| Access TypeYear-round access | AmenitiesChurch, Public Transit, Shopping |
| Landscape FeaturesLandscaped | SewerMunicipal sewage system |
| Size Irregular4758 SQFT |
| Level | Type | Dimensions |
|---|---|---|
| Second level | Bedroom | 8x11 |
| Second level | Bedroom | 8x11 |
| Second level | Bedroom | 13x12 |
| Second level | 4pc Bathroom | 12.3x7 |
| Basement | Family room | Measurements not available |
| Basement | Bedroom | Measurements not available |
| Basement | 4pc Bathroom | Measurements not available |
| Main level | Kitchen | 17.7x12 |
| Main level | Living room | 13.10x12.4 |
| Main level | 2pc Bathroom | 12x5.3 |
Listing Office: EXP Realty
Data Provided by Greater Moncton REALTORS® du Grand Moncton
Last Modified :06/05/2024 11:39:46 AM
Powered by SoldPress.

