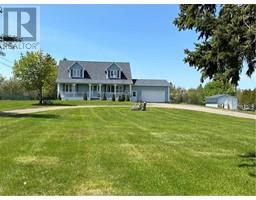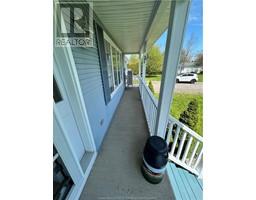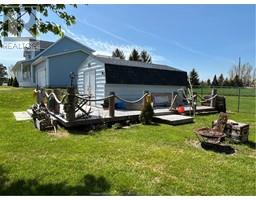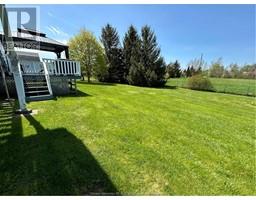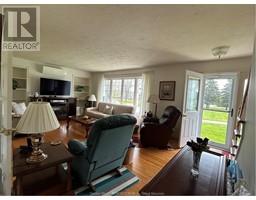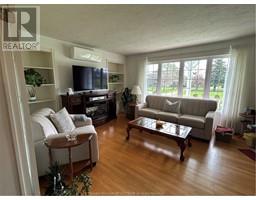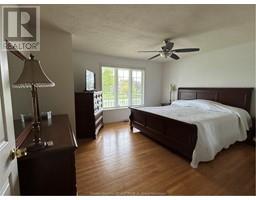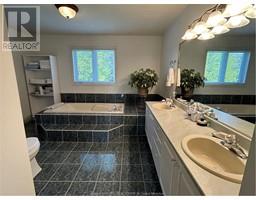| Bathrooms3 | Bedrooms3 |
| Property TypeSingle Family | Built in1987 |
| Building Area2160 square feet |
|
Zoned General Commercial this 1.4 ACRE LOT Offers up POSSIBILITIES~ LOBSTER CAPITAL of the WORLD with an EASY FIX for a 2 BED INCOME UPSTAIRS(add a Door @ the TOP OF the steps & tap into the 2nd Floor Bathroom to set up a Kitchen Area in the HUGE FAMILY ROOM with the Water/Plumbing Hookup VERY ACCESSIBLE)+BONUS DECK~ Basement ACCESS VIA the GARAGES EXT. DOORS that run in from the stairs access~ Circular Driveway sets the HOME BACK on this QUIET LOT~ *Storage BARN 12' x 20' with a DECK *Nicely Landscaped with Trees & Flowers *BACK YARD is completely FENCED IN for the KIDS or the PETS ~*16' x 15' ft. Deck & a Gazebo off the Main Floor Dining Area *HUGE DECK off the Big FAMILY ROOM upstairs with access to the back yard & MAN WHAT A VIEW *Green Belt owned by the Provincial Park, just Pure Green Grass & a very quiet setting to enjoy a day in the Sun upstairs or under the Gazebo on the Main Level *Basement is pretty muchly DRYWALLED & INSULATED, HAS AN L-SHAPED ROOM, A SECOND GOOD SIZED ROOM, Furnace Room & with some CREATIVITY to meet your needs i.e. additional Bedrooms/Living Space etc. ~PAST 3 YRS. ADDITIONS-*STAINLESS STEEL APPLIANCES in the KITCHEN/A 4-TON DUCTED KERR HEAT PUMP& Attachments for CLEAN AIR POLLUTION & BACTERIA CLEANER 1yr./ MITSUBISHI HEAT PUMP in the LIVING ROOM 3 yrs. /VENETIAN BLINDS+FANS+3 TOILETS+LIGHT FIXTURES+SINK & TAPS + Front STORM DOOR+PAINTED THROUGHOUT~ Just 30 TELEPHONE POLES away from the parking lot to PARLEE BEACH, SAND & SWIMMING. PID 70164322 (id:24320) Please visit : Multimedia link for more photos and information |
| Amenities NearbyChurch, Golf Course, Marina, Shopping | CommunicationHigh Speed Internet |
| EquipmentWater Heater | FeaturesCentral island |
| OwnershipFreehold | Rental EquipmentWater Heater |
| RoadSeasonal Road | StorageStorage Shed |
| TransactionFor sale |
| AmenitiesStreet Lighting | AppliancesDishwasher, Jetted Tub, Central Vacuum, Electronic Air Cleaner |
| Basement DevelopmentPartially finished | BasementFull (Partially finished) |
| Constructed Date1987 | CoolingAir Conditioned, Central air conditioning |
| Exterior FinishVinyl siding | Fire ProtectionSmoke Detectors |
| FlooringCeramic Tile, Hardwood | FoundationConcrete |
| Bathrooms (Half)1 | Bathrooms (Total)3 |
| Heating FuelElectric | HeatingHeat Pump |
| Size Interior2160 sqft | Storeys Total2 |
| Total Finished Area2160 sqft | TypeHouse |
| Utility WaterDrilled Well |
| Access TypeRoad access | AcreageYes |
| AmenitiesChurch, Golf Course, Marina, Shopping | FenceFence |
| Landscape FeaturesLandscaped | SewerSeptic System |
| Size Irregular5743 Square Meters/1.4 Acre |
| Level | Type | Dimensions |
|---|---|---|
| Second level | Bedroom | Measurements not available |
| Second level | Bedroom | Measurements not available |
| Second level | 4pc Bathroom | Measurements not available |
| Second level | Great room | Measurements not available |
| Basement | Furnace | Measurements not available |
| Basement | Storage | Measurements not available |
| Basement | Addition | Measurements not available |
| Basement | Foyer | Measurements not available |
| Main level | Living room | Measurements not available |
| Main level | Dining room | Measurements not available |
| Main level | Kitchen | Measurements not available |
| Main level | 2pc Bathroom | Measurements not available |
| Main level | Laundry room | Measurements not available |
| Main level | Bedroom | Measurements not available |
| Main level | 5pc Ensuite bath | Measurements not available |
Listing Office: RE/MAX Quality Real Estate Inc.
Data Provided by Greater Moncton REALTORS® du Grand Moncton
Last Modified :01/08/2024 12:39:10 PM
Powered by SoldPress.

