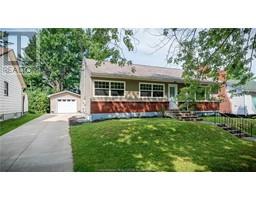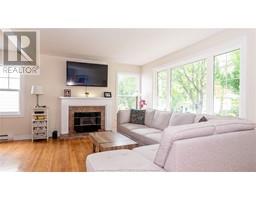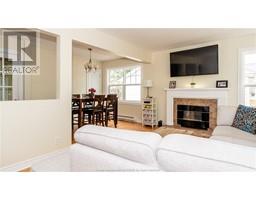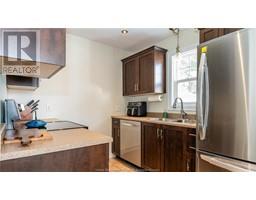| Bathrooms2 | Bedrooms5 |
| Property TypeSingle Family | Built in1965 |
| Lot Size5995.5 square feet | Building Area780 square feet |
|
Visit REALTOR® website for additional information. Natural light floods the main floor through expansive windows, illuminating the spacious living room featuring an electric fireplace. The open dining area beckons with an eat-up breakfast bar adjoining the modern kitchen, with dark shaker cupboards and new appliances, complemented by a mini split for efficient climate control. Three bedrooms on the main floor each boast ample natural light and spacious layouts. Outside, a partially fenced yard ensures privacy and security, while a single-car garage with a metal roof offers convenience and protection. Descend to the lower-level in-law suite, a second full kitchen appointed with stylish green cabinets and floating cupboards. A laundry room and a full bathroom with a stand-up shower provides practical amenities. Two generous size bedrooms complete this level This home harmonizes comfort, style, and functionality, ideally suited for families or those seeking additional living space with the versatility of an in-law suite. (id:24320) Please visit : Multimedia link for more photos and information |
| Amenities NearbyChurch, Public Transit, Shopping | CommunicationHigh Speed Internet |
| EquipmentWater Heater | OwnershipFreehold |
| Rental EquipmentWater Heater | StructurePatio(s) |
| TransactionFor sale |
| AmenitiesStreet Lighting | Architectural Style2 Level |
| Basement DevelopmentFinished | BasementCommon (Finished) |
| Constructed Date1965 | CoolingAir Conditioned |
| Exterior FinishBrick, Vinyl siding | FlooringCeramic Tile, Hardwood, Wood |
| FoundationConcrete | Bathrooms (Half)0 |
| Bathrooms (Total)2 | Heating FuelElectric |
| HeatingBaseboard heaters, Heat Pump | Size Interior780 sqft |
| Total Finished Area1560 sqft | TypeHouse |
| Utility WaterMunicipal water |
| Size Total5995.5 sqft|under 1/2 acre | Access TypeYear-round access |
| AmenitiesChurch, Public Transit, Shopping | FenceFence |
| Landscape FeaturesLandscaped | SewerMunicipal sewage system |
| Size Irregular5995.50 |
| Level | Type | Dimensions |
|---|---|---|
| Basement | Bedroom | Measurements not available |
| Basement | Bedroom | Measurements not available |
| Basement | 3pc Bathroom | Measurements not available |
| Basement | Family room | Measurements not available |
| Basement | Kitchen | Measurements not available |
| Basement | Laundry room | Measurements not available |
| Main level | Living room | Measurements not available |
| Main level | Dining room | Measurements not available |
| Main level | Bedroom | Measurements not available |
| Main level | Bedroom | Measurements not available |
| Main level | Bedroom | Measurements not available |
| Main level | 3pc Bathroom | Measurements not available |
Listing Office: PG Direct Realty Ltd.
Data Provided by Greater Moncton REALTORS® du Grand Moncton
Last Modified :02/08/2024 01:19:36 PM
Powered by SoldPress.













