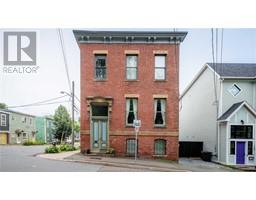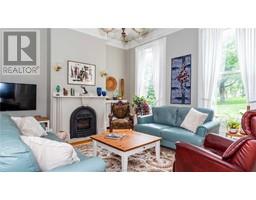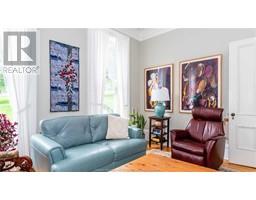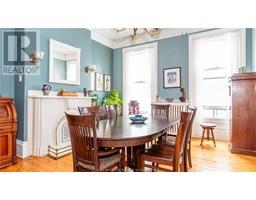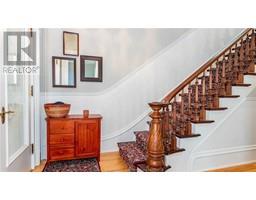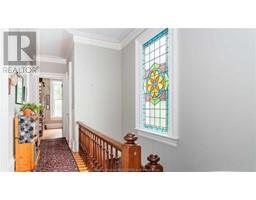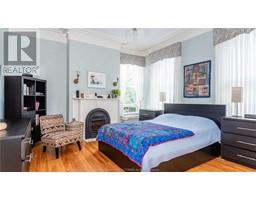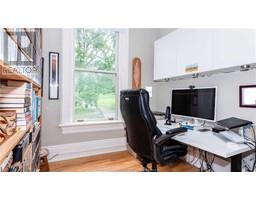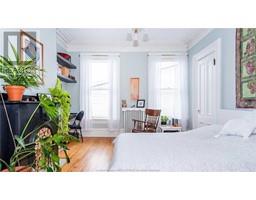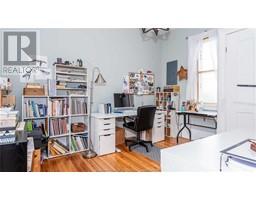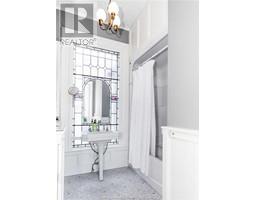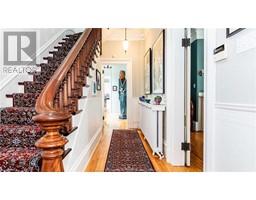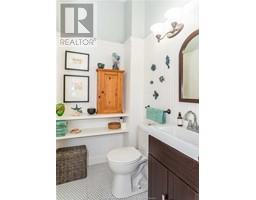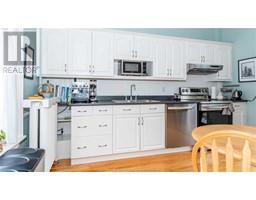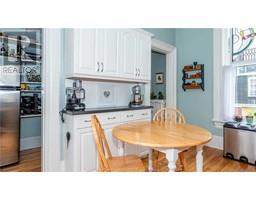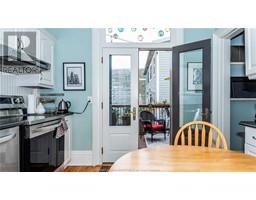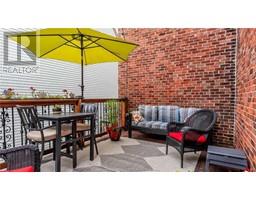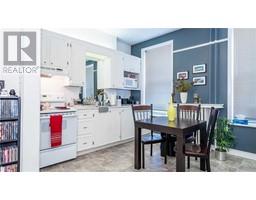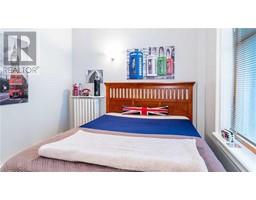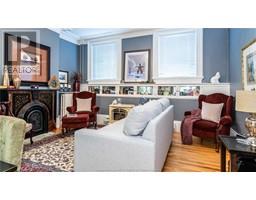| Bathrooms3 | Bedrooms5 |
| Property TypeSingle Family | Built in1878 |
| Building Area3000 square feet |
|
Visit REALTOR website for additional information. This charming heritage home in uptown features a 2-story owner's unit, 1-bedroom rental unit, basement, and off-street parking. The entrance boasts original glass doors, leading to a formal space with a fireplace. The staircase, crown moldings, and high ceilings create an elegant ambiance. The living area connects to a dining space through pocket doors. A powder room offers storage, while the kitchen with ample cabinets and a pantry opens to a south-facing deck. Upstairs, the main bedroom has a fireplace, walk-in closet, and office pass-through. A full bath and 2 bedrooms, one with laundry, complete this level. The rental unit has a bath, spacious living area, kitchen, and basement access. The basement provides storage and utility space. Just off Queen Street is access to the rental unit. (id:24320) Please visit : Multimedia link for more photos and information |
| CommunicationHigh Speed Internet | OwnershipFreehold |
| TransactionFor sale |
| AmenitiesStreet Lighting | Architectural Style3 Level |
| BasementPartial | Constructed Date1878 |
| Exterior FinishBrick | Fire ProtectionSecurity system, Smoke Detectors |
| FlooringCeramic Tile, Vinyl, Hardwood | FoundationStone |
| Bathrooms (Half)1 | Bathrooms (Total)3 |
| Heating FuelNatural gas | HeatingBaseboard heaters, Hot Water |
| Size Interior3000 sqft | Total Finished Area3000 sqft |
| TypeHouse | Utility WaterMunicipal water |
| Access TypeYear-round access | Landscape FeaturesLandscaped |
| SewerMunicipal sewage system | Size Irregular0.04 acres |
| Level | Type | Dimensions |
|---|---|---|
| Second level | Bedroom | 15.4x13.9 |
| Second level | Bedroom | 15.4x12.11 |
| Second level | Bedroom | 8.9x8.2 |
| Second level | Bedroom | 10.8x13.1 |
| Second level | 4pc Bathroom | 8.5x9 |
| Third level | Living room | 14.10x14.3 |
| Third level | Bedroom | 10x9 |
| Third level | 3pc Bathroom | 4.5x7.7 |
| Third level | Kitchen | 14.10x13.9 |
| Main level | Living room | 15.3x14.8 |
| Main level | Dining room | 15.3x13.8 |
| Main level | Kitchen | 12.1x10 |
| Main level | 2pc Bathroom | 4.5x5.9 |
| Main level | Foyer | 8.3x8.10 |
| Main level | Other | 4.10x5.9 |
| Main level | Storage | 8x7.10 |
Listing Office: PG Direct Realty Ltd.
Data Provided by Greater Moncton REALTORS® du Grand Moncton
Last Modified :28/07/2024 03:20:16 PM
Powered by SoldPress.

