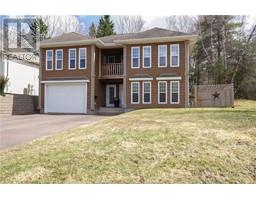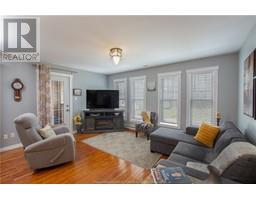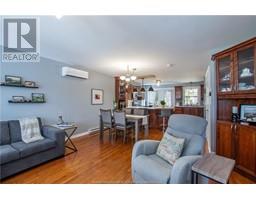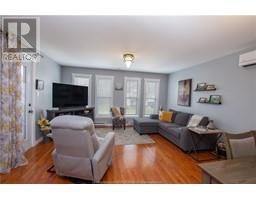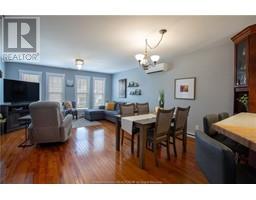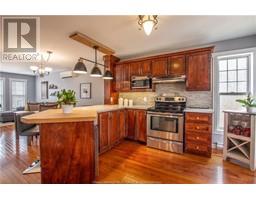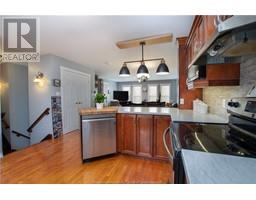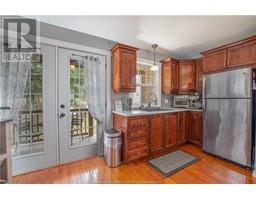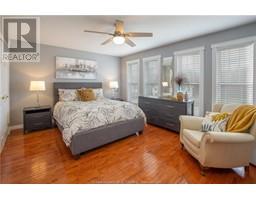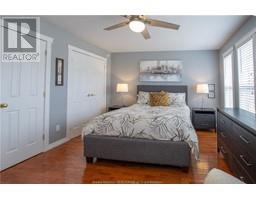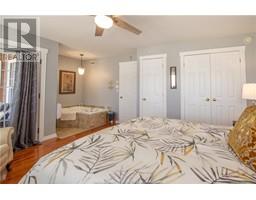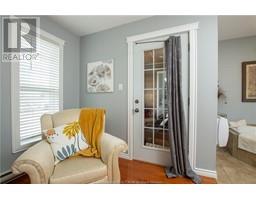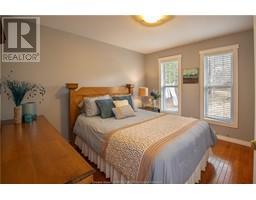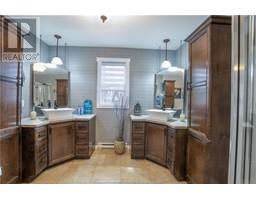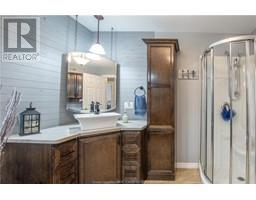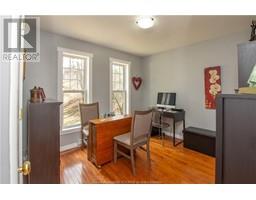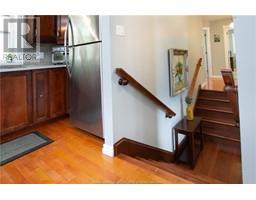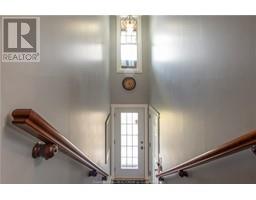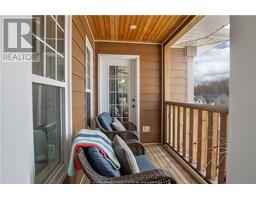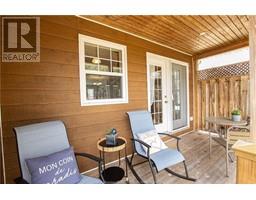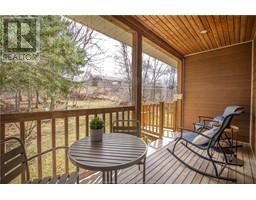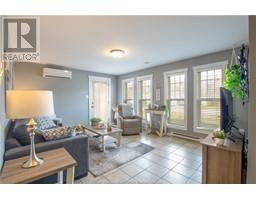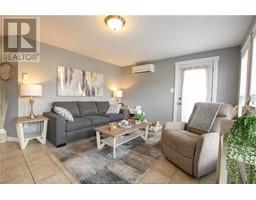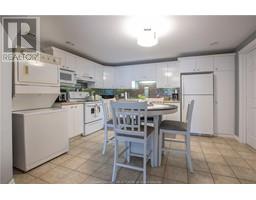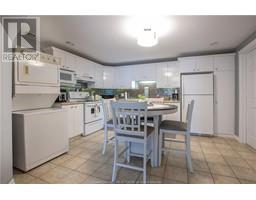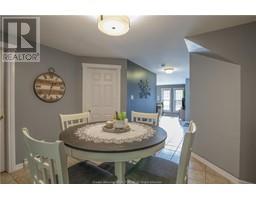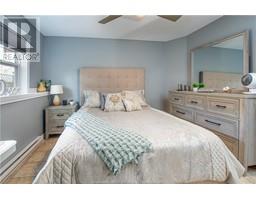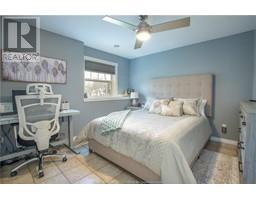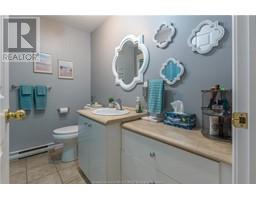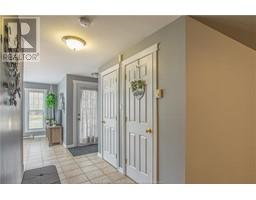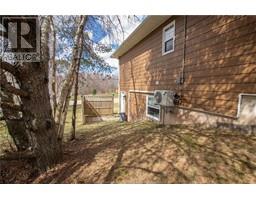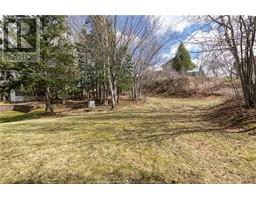| Bathrooms2 | Bedrooms4 |
| Property TypeSingle Family | Built in2004 |
| Building Area2120 square feet |
|
Nouvelle toiture Avril 2024/New roof April 2024. MAISON UNIQUE A DIEPPE AVEC UN IN-LAW SUITE! UNIQUE HOME IN DIEPPE WITH AN IN-LAW SUITE! This outstanding home with a second-floor living area features 3 bedrooms, an open-concept kitchen, dining & living room, and a kitchen with cherry-stained cabinets and hardwood floors throughout. The 4 pcs bath features two separate sinks and the primary bedroom has a whirlpool tub. The covered back porch leads to a spacious backyard that is filled with mature trees offering you lots of privacy. Enjoy the fantastic view from the second-level front deck with access from both the primary bedroom and living area. This home offers lots of natural light from all the large windows throughout the home. The lower level (above ground) has a self-contained executive IN-LAW SUITE, with a separate entrance, one bedroom, 4 pcs bath, kitchen, dining and a living area. The garage is (14X30)with a new epoxy floor,. Rental income is $1400 per month. Great mortgage helper. Call today for a viewing! Tenant will require 24 hours' notice for viewings. Appeler pour une visite. (id:24320) |
| Amenities NearbyChurch, Golf Course, Public Transit, Shopping | CommunicationHigh Speed Internet |
| EquipmentWater Heater | FeaturesPaved driveway |
| OwnershipFreehold | Rental EquipmentWater Heater |
| TransactionFor sale |
| AppliancesJetted Tub | Constructed Date2004 |
| CoolingAir exchanger | Exterior FinishVinyl siding |
| FlooringCeramic Tile, Hardwood | FoundationConcrete |
| Bathrooms (Half)0 | Bathrooms (Total)2 |
| Heating FuelElectric | HeatingBaseboard heaters, Heat Pump |
| Size Interior2120 sqft | Storeys Total2 |
| Total Finished Area2120 sqft | TypeHouse |
| Utility WaterMunicipal water |
| Access TypeYear-round access | AmenitiesChurch, Golf Course, Public Transit, Shopping |
| Landscape FeaturesLandscaped | SewerMunicipal sewage system |
| Size Irregular953.7 SQM |
| Level | Type | Dimensions |
|---|---|---|
| Second level | Living room/Dining room | 17x15 |
| Second level | Kitchen | 15x15 |
| Second level | Bedroom | 15x12 |
| Second level | Bedroom | 11.11x12 |
| Second level | Bedroom | 10.04x9.11 |
| Second level | 3pc Bathroom | Measurements not available |
| Main level | Kitchen | 14.9x11 |
| Main level | Living room | 14.6x12 |
| Main level | Bedroom | 12x11.8 |
| Main level | 4pc Bathroom | Measurements not available |
Listing Office: EXP Realty
Data Provided by Greater Moncton REALTORS® du Grand Moncton
Last Modified :29/04/2024 06:38:47 PM
Powered by SoldPress.

