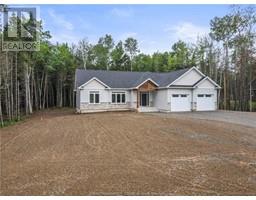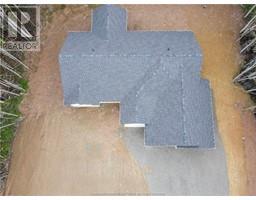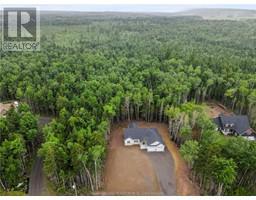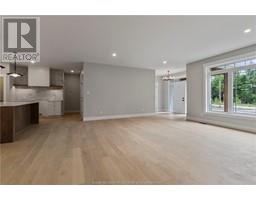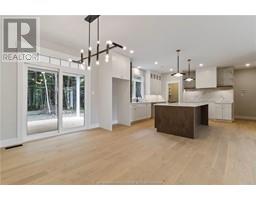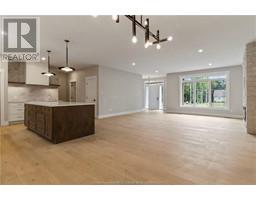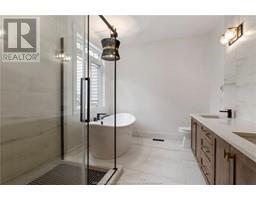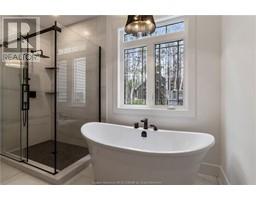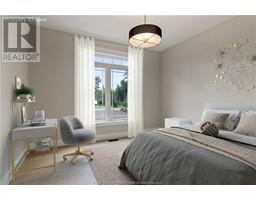| Bathrooms2 | Bedrooms3 |
| Property TypeSingle Family | Built in2023 |
| Building Area1812 square feet |
|
Stunning Bungalow situated in Irishtown just a short drive to all amenities. Boasting with privacy this home sits on a little over 2 acres of land. Modern and Bright- This will be sure to impress and check off your wish list boxes. Open concept living space will allow you to entertain with ease. Walking in you'll step into a good size foyer to the living room. towards the back you'll find the kitchen and dining space. The kitchen is well thought-out with a great amount of attention to detail. A walk in pantry will be a great place for your additional storage. Your Primary suite is situated on one side of the house with a walk in closet and a 5PC ensuite. On the other side of the home you'll find 2 additional bedrooms and the 4PC main bathroom. The basement is a blank canvas that you'll be able to finish at your own leisure for additional living space. Be sure to call your REALTOR® today to book your showing. (id:24320) Please visit : Multimedia link for more photos and information |
| EquipmentWater Heater | OwnershipFreehold |
| Rental EquipmentWater Heater | TransactionFor sale |
| Architectural StyleBungalow | Basement DevelopmentUnfinished |
| BasementCommon (Unfinished) | Constructed Date2023 |
| CoolingCentral air conditioning | FoundationConcrete |
| Bathrooms (Half)0 | Bathrooms (Total)2 |
| Heating FuelElectric | HeatingBaseboard heaters, Heat Pump |
| Size Interior1812 sqft | Storeys Total1 |
| Total Finished Area1812 sqft | TypeHouse |
| Utility WaterWell |
| Access TypeYear-round access | AcreageYes |
| SewerSeptic System | Size Irregular9632 SQM |
| Level | Type | Dimensions |
|---|---|---|
| Main level | Foyer | Measurements not available |
| Main level | Living room | Measurements not available |
| Main level | Dining room | Measurements not available |
| Main level | Kitchen | Measurements not available |
| Main level | Bedroom | Measurements not available |
| Main level | 5pc Bathroom | Measurements not available |
| Main level | Laundry room | Measurements not available |
| Main level | Bedroom | Measurements not available |
| Main level | Bedroom | Measurements not available |
| Main level | 4pc Bathroom | Measurements not available |
Listing Office: EXIT Realty Associates
Data Provided by Greater Moncton REALTORS® du Grand Moncton
Last Modified :04/08/2024 03:19:17 PM
Powered by SoldPress.

