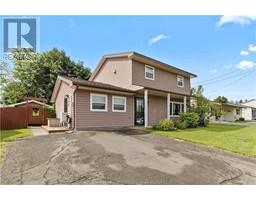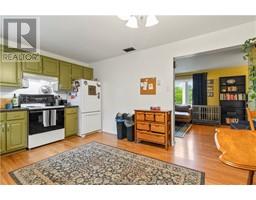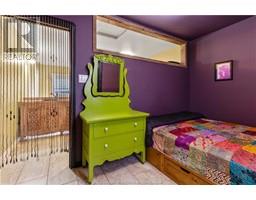| Bathrooms2 | Bedrooms3 |
| Property TypeSingle Family | Building Area1492 square feet |
|
In-law suite with heated floors! Welcome to 17 Callaghan, where comfort meets convenience. Step inside to a bright and spacious living room that flows into an eat-in kitchen, complete with patio doors leading to a private backyard oasis, perfect for summer relaxation. The upper level features a large primary bedroom with double closets and two additional bedrooms, one currently used as a laundry room. The big 4-piece bathroom offers plenty of counter space. The in-law suite stands out with its heated floors, spacious living area, fully equipped kitchen, 4-piece bathroom with laundry, and a cozy sleeping area that opens to its own private section of the backyard. With roof shingles only 4 years old, this home is situated in a great family neighborhood in Riverview. Come see the charm and comfort of 17 Callaghan for yourself! (id:24320) Please visit : Multimedia link for more photos and information |
| CommunicationHigh Speed Internet | EquipmentWater Heater |
| FeaturesPaved driveway | OwnershipFreehold |
| Rental EquipmentWater Heater | TransactionFor sale |
| Architectural Style2 Level | Exterior FinishVinyl siding |
| FlooringCarpeted, Ceramic Tile, Vinyl, Laminate | FoundationConcrete, Concrete Slab |
| Bathrooms (Half)0 | Bathrooms (Total)2 |
| Heating FuelElectric | HeatingBaseboard heaters, Heat Pump |
| Size Interior1492 sqft | Total Finished Area1492 sqft |
| TypeHouse | Utility WaterMunicipal water |
| Access TypeYear-round access | SewerMunicipal sewage system |
| Size Irregular876 Sq Meters |
| Level | Type | Dimensions |
|---|---|---|
| Second level | 4pc Bathroom | 8.4x12.10 |
| Second level | Bedroom | 9.6x14.6 |
| Second level | Bedroom | 11.10x10.01 |
| Second level | Bedroom | 11.08x11.09 |
| Main level | Foyer | 9.05x6.10 |
| Main level | Living room | 15.06x11.09 |
| Main level | Kitchen | 14.81x23.06 |
| Main level | Kitchen | 12.4x6.2 |
| Main level | Living room/Dining room | 12.4x9.6 |
| Main level | Other | 12.2x7.10 |
| Main level | 4pc Bathroom | 11.10x17.20 |
Listing Office: Royal LePage Atlantic
Data Provided by Greater Moncton REALTORS® du Grand Moncton
Last Modified :04/08/2024 03:19:09 PM
Powered by SoldPress.

































