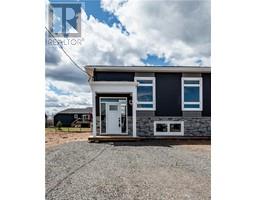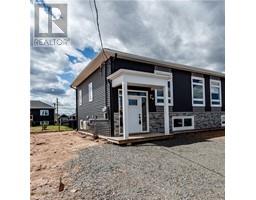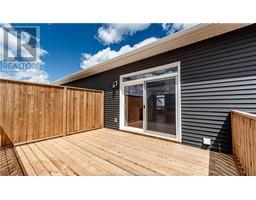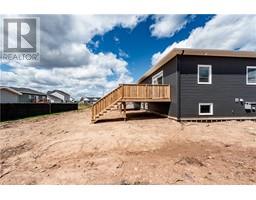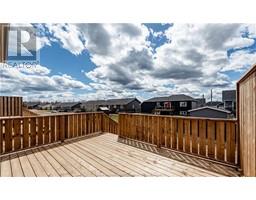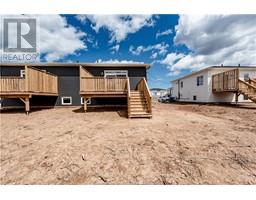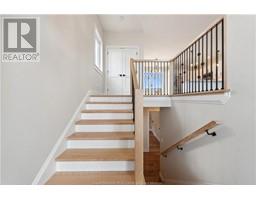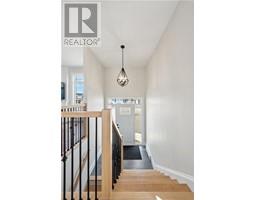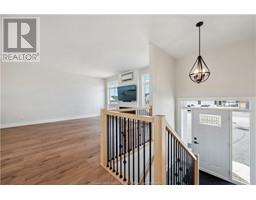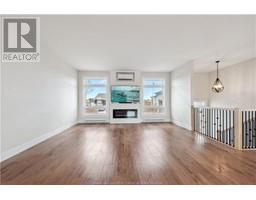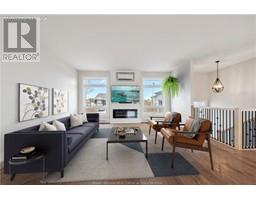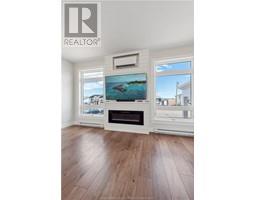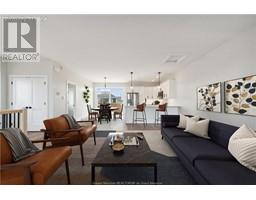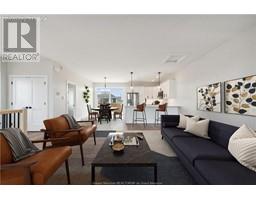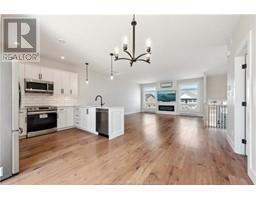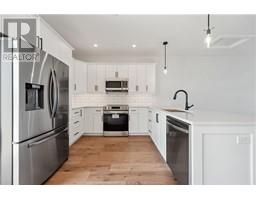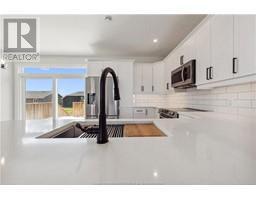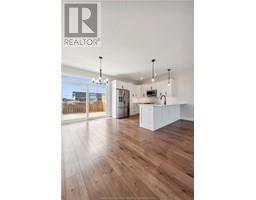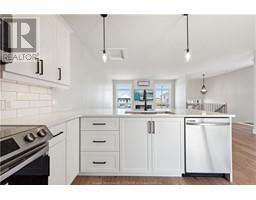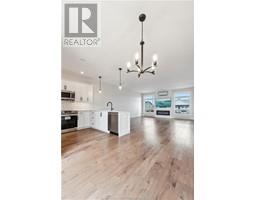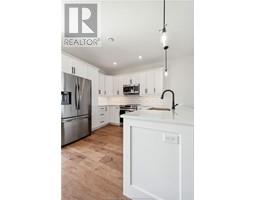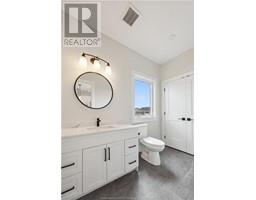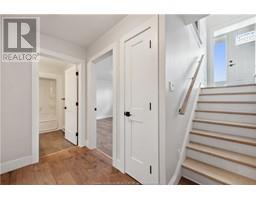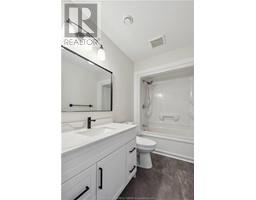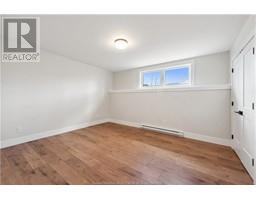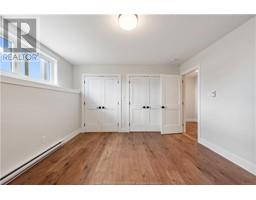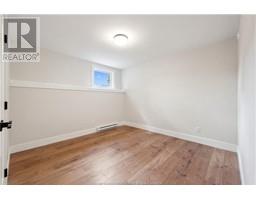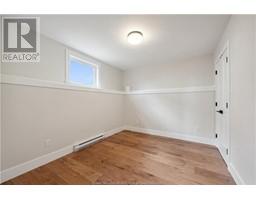| Bathrooms2 | Bedrooms3 |
| Property TypeSingle Family | Built in2023 |
| Building Area768 square feet |
|
Executive Style semi-detached home boasting an airy open concept design. The beautiful modern styled kitchen is open to the dining area and provides sleek granite countertops and stainless steel appliances. Leading from the dining area patio doors, you will find a extra-large deck. Experience year-round comfort with the added convenience of a mini-split heat pump. The electric fire place, TV and Sound bar make it the perfect excuse to cozy up and stay in for movie night. The main level is complete with a stylish half bath including laundry facilities. Enjoy the luxury of instant hot water with a hot water re-circulating pump that not only provides convenience but also saves water and power. The lower level features three spacious bedrooms, completed by a full bath with Granite countertops and a handy linen closet. The master bedroom offers double closets for ample storage. Outside, the driveway will be paved and grass seeded. Nestled in the charming community of Shediac, enjoy proximity to beaches, schools, restaurants, marinas, and the popular Pointe du Chene wharf. Plus, with Moncton shopping just a short 15-minute drive away. (id:24320) |
| Amenities NearbyChurch, Golf Course, Shopping | CommunicationHigh Speed Internet |
| EquipmentWater Heater | FeaturesLighting, Paved driveway |
| OwnershipFreehold | Rental EquipmentWater Heater |
| TransactionFor sale |
| AppliancesCentral Vacuum | Architectural StyleSplit level entry, 2 Level |
| Basement DevelopmentFinished | BasementCommon (Finished) |
| Constructed Date2023 | Construction Style AttachmentSemi-detached |
| CoolingAir exchanger | Exterior FinishVinyl siding |
| FlooringLaminate | Bathrooms (Half)1 |
| Bathrooms (Total)2 | Heating FuelElectric |
| HeatingBaseboard heaters | Size Interior768 sqft |
| Total Finished Area1536 sqft | TypeHouse |
| Utility WaterMunicipal water |
| Access TypeYear-round access | AmenitiesChurch, Golf Course, Shopping |
| Land DispositionCleared | Landscape FeaturesLandscaped |
| SewerMunicipal sewage system | Size Irregularunder .5 acre |
| Level | Type | Dimensions |
|---|---|---|
| Basement | Bedroom | 13.7x11.10 |
| Basement | Bedroom | 10.11x9 |
| Basement | Bedroom | 10.11x10.8 |
| Basement | 4pc Bathroom | 9.7x5.8 |
| Main level | Living room | 16x19 |
| Main level | Dining room | 12x9 |
| Main level | Kitchen | 12x9.1 |
| Main level | 2pc Bathroom | 4.11x12.7 |
Listing Office: RE/MAX Avante
Data Provided by Greater Moncton REALTORS® du Grand Moncton
Last Modified :19/05/2024 03:09:26 PM
Powered by SoldPress.

