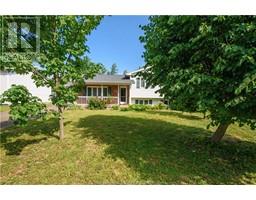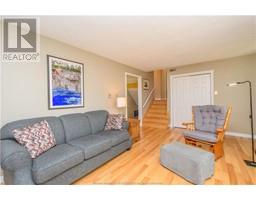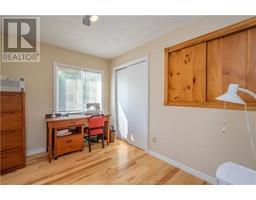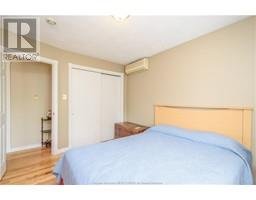| Bathrooms2 | Bedrooms3 |
| Property TypeSingle Family | Building Area1447 square feet |
|
Welcome to 172 Liberty Cres.This immaculate 4 level home offers plenty of room for all the family. The main level offers large living room with gleaming hardwood floors, a country style eat in kitchen with loads of cabinets and countertop working area. A convient side entrance to an oversize mudroom makes this home a "mother's delight". A beautiful extra large 3 season room is set up for an early breakfast or a delightful sitting area for a evening with friends. The upper level has three bedrooms and a lovely family bath with double sinks plus a laundry chute. The lower level has a family room with a wood burning stove for those cool winter evenings. This level also boast an office plus full bath including washer & dryer. The fourth level offers you a large work shop, cold room and storage area. This home is a "must see". (id:24320) Please visit : Multimedia link for more photos and information |
| Amenities NearbyChurch, Public Transit, Shopping | EquipmentWater Heater |
| FeaturesPaved driveway | OwnershipFreehold |
| Rental EquipmentWater Heater | TransactionFor sale |
| Architectural Style4 Level | Basement DevelopmentFinished |
| BasementCommon (Finished) | CoolingAir Conditioned |
| Exterior FinishBrick | FlooringHardwood |
| FoundationConcrete | Bathrooms (Half)0 |
| Bathrooms (Total)2 | Heating FuelElectric |
| HeatingBaseboard heaters | Size Interior1447 sqft |
| Total Finished Area2030 sqft | TypeHouse |
| Utility WaterMunicipal water |
| Access TypeYear-round access | AmenitiesChurch, Public Transit, Shopping |
| Land DispositionCleared | Landscape FeaturesLandscaped |
| SewerMunicipal sewage system | Size Irregular826 Sq.M. |
| Level | Type | Dimensions |
|---|---|---|
| Second level | Bedroom | 12.11x14.1 |
| Second level | Bedroom | 10.1x11.11 |
| Second level | Bedroom | 10.7x8.8 |
| Second level | 4pc Bathroom | 9.11x5.2 |
| Fourth level | Workshop | 19.5x12.2 |
| Fourth level | Storage | 19.2x11.11 |
| Basement | Family room | 21.6x16.8 |
| Basement | Office | 12.5x9.10 |
| Basement | 3pc Bathroom | 9.4x8.5 |
| Main level | Living room | 22.6x12.0 |
| Main level | Kitchen | 20.2x12.6 |
| Main level | Sunroom | 16.5x12.0 |
| Main level | Mud room | 9.6x6.0 |
Listing Office: Royal LePage Atlantic
Data Provided by Greater Moncton REALTORS® du Grand Moncton
Last Modified :24/06/2024 01:30:15 PM
Powered by SoldPress.
















































