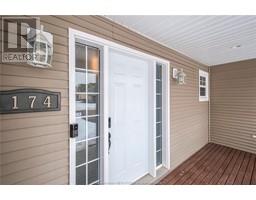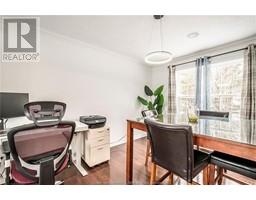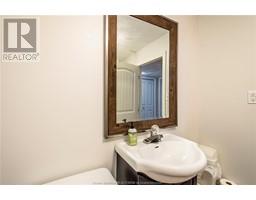| Bathrooms3 | Bedrooms4 |
| Property TypeSingle Family | Built in2008 |
| Building Area2154 square feet |
|
Rear Gem. 174 Murielle Crescent, Dieppe. Great location, quiet and friendly neighbourhood. This very well maintained 4 Bedrooms plus 3 large Living rooms & 3.5 bathrooms will wow you. Tons of extras include: ceiling speakers throughout the home with audio system, ensuite with Jacuzzi tub, natural gas fireplace in the family room & an electric wall fireplace in the master bedroom. You will love the nice details, such as crown mouldings (lighted crown in master bedroom) & elegant pillars. Main floor offers a spacious entrance with closet, living room, dining room, beautiful kitchen with pantry for extra storage, half bathroom and a large Family room behind the garage. Upper level offers 3 bedrooms and 2 full bathrooms, including the Master bedroom ensuite. Basement features a large storage room, (Potential for an additional non-conforming bedroom/office ), a bedroom, a large finished family room and a full bathroom. The large garage accommodates 2 cars and plenty of room for other items. The garage also offers hot/cold water access and ceiling mounted speaker as seen throughout the home. Large paved driveway with an extra paved path on the side of the home leading to the large storage shed. The home is heated by natural gas furnace & has integrated air conditioning! The list goes on. You won't be disappointed with this one! Call your REALTOR® today for a private showing! (id:24320) |
| Amenities NearbyGolf Course, Shopping | CommunicationHigh Speed Internet |
| EquipmentWater Heater | FeaturesPaved driveway |
| OwnershipFreehold | Rental EquipmentWater Heater |
| TransactionFor sale |
| AmenitiesStreet Lighting | AppliancesJetted Tub |
| Constructed Date2008 | CoolingAir exchanger, Air Conditioned |
| Exterior FinishVinyl siding | Fireplace PresentYes |
| FlooringCarpeted, Ceramic Tile, Hardwood, Laminate | FoundationConcrete |
| Bathrooms (Half)0 | Bathrooms (Total)3 |
| Heating FuelNatural gas | HeatingForced air |
| Size Interior2154 sqft | Storeys Total2 |
| Total Finished Area3231 sqft | TypeHouse |
| Utility WaterMunicipal water |
| Access TypeYear-round access | AmenitiesGolf Course, Shopping |
| Landscape FeaturesLandscaped | SewerMunicipal sewage system |
| Size Irregular742.4 Metric |
| Level | Type | Dimensions |
|---|---|---|
| Second level | Bedroom | 14x13.4 |
| Second level | Bedroom | 11x9 |
| Second level | Bedroom | 10.5x10 |
| Second level | 3pc Ensuite bath | 10.5x5.5 |
| Second level | 3pc Bathroom | 5.2x4 |
| Basement | Family room | 24.5x12.5 |
| Basement | Bedroom | 14x10.5 |
| Basement | 3pc Bathroom | 8.2x6.2 |
| Basement | Utility room | 24x12 |
| Main level | Living room | 15.2x13.5 |
| Main level | Dining room | 12.8x10 |
| Main level | Kitchen | 20.5x13 |
| Main level | Family room | 18x12 |
Listing Office: Royal LePage Atlantic
Data Provided by Greater Moncton REALTORS® du Grand Moncton
Last Modified :24/07/2024 08:59:12 AM
Powered by SoldPress.


















































