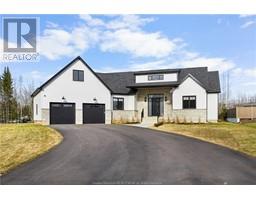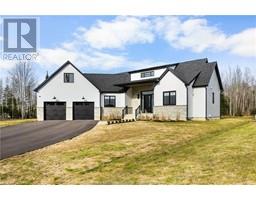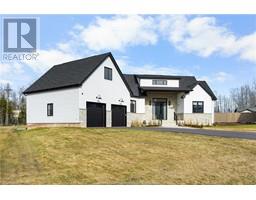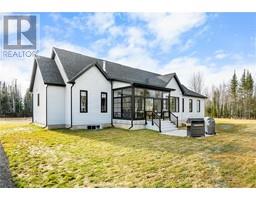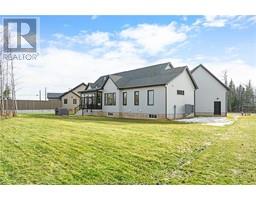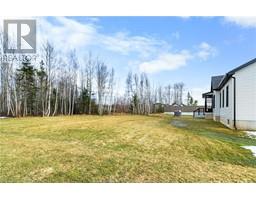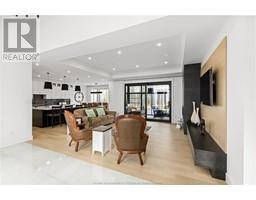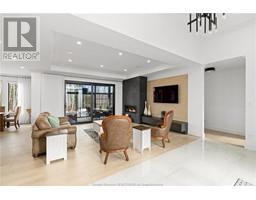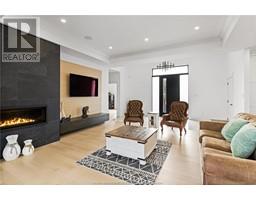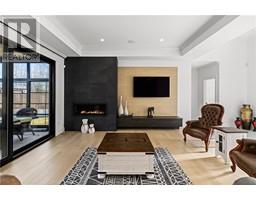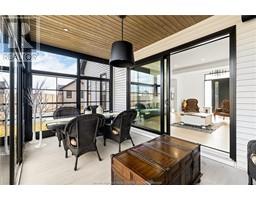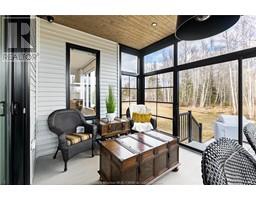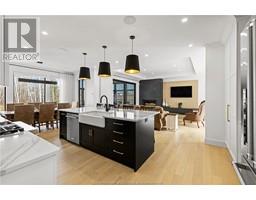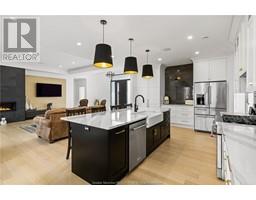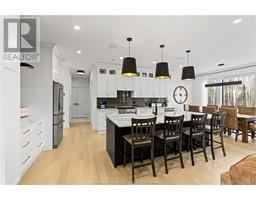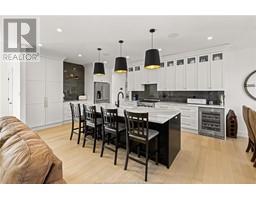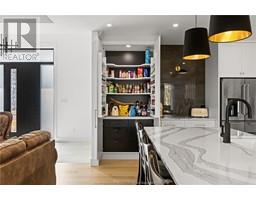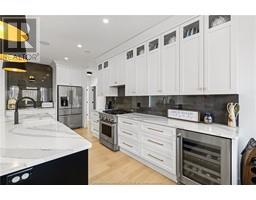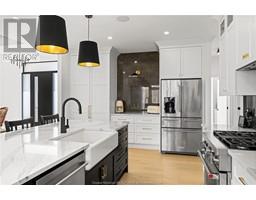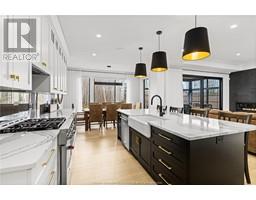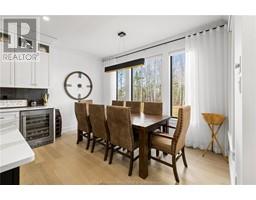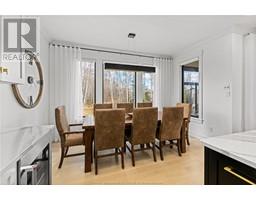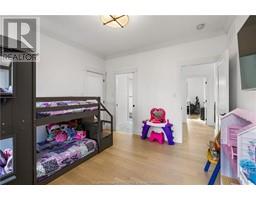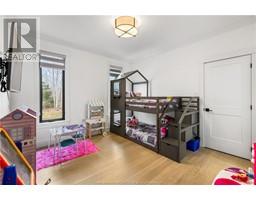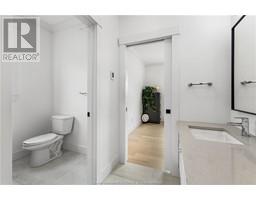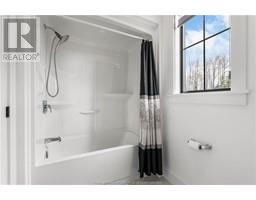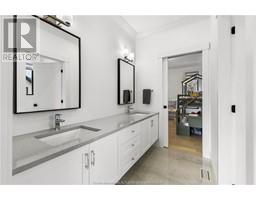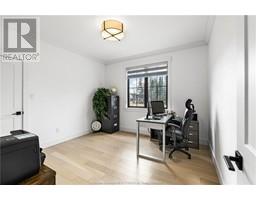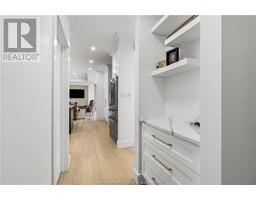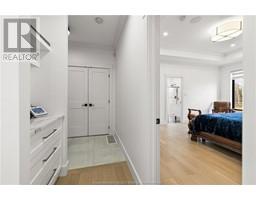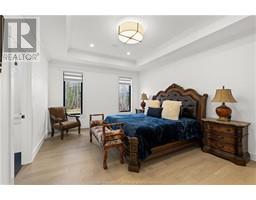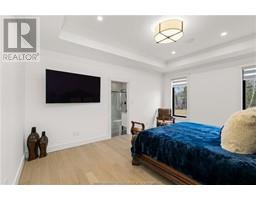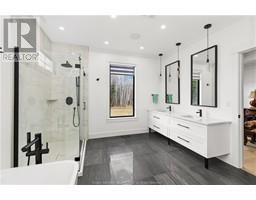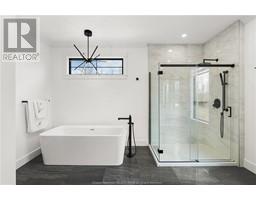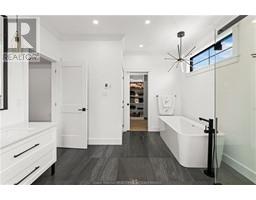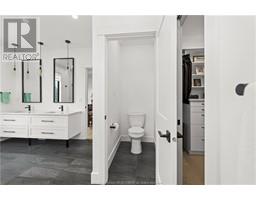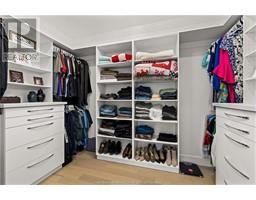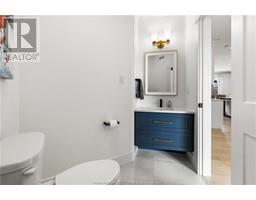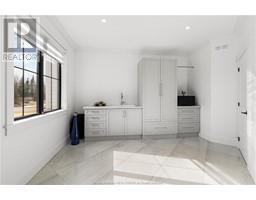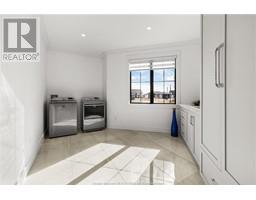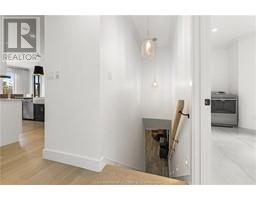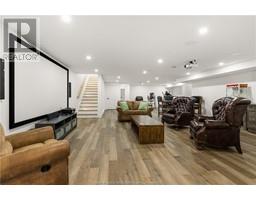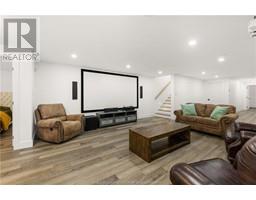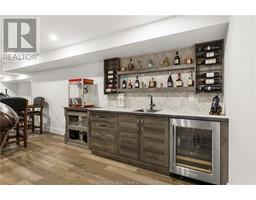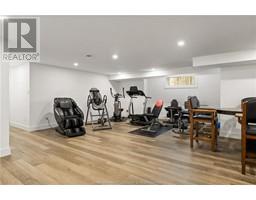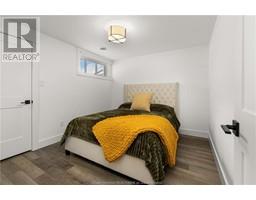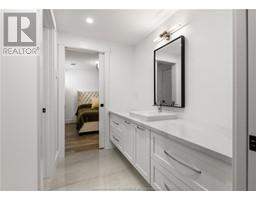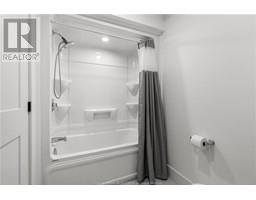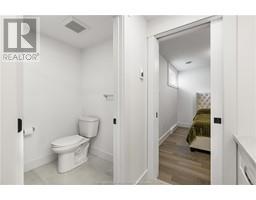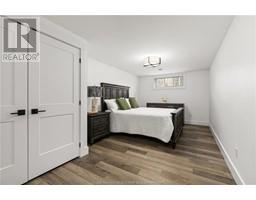| Bathrooms4 | Bedrooms5 |
| Property TypeSingle Family | Built in2021 |
| Building Area2218 square feet |
|
Welcome to 178 Bouchard! This IMMACULATE home is awaiting its new owners. Nestled on a large lot, in a prestigious area, this home has all the MODERN touches and exudes style. As you walk into the home you are welcomed into the large OPEN CONCEPT living room and kitchen. In the living room you have a beautiful fireplace and large sliding patio doors that lead you into the enclosed screen sun room. To the right of the home you have two bedrooms with a jack and jill bathroom. To the left you have the primary room with a GORGEOUS ensuite and WALK-IN closet. Finishing the main level you have an oversized laundry and pantry area. As you head down the pot lit steps into the basement you will enter into a large family room/ bar area with a THEATRE SCREEN and PROJECTOR. to the right of this you have another two bedrooms with another jack and jill bathroom. To the left you have yet another spare bedroom/ office. This home is absolutely STUNNING, do not miss your opportunity to view this property! (id:24320) |
| EquipmentPropane Tank, Water Heater | OwnershipFreehold |
| Rental EquipmentPropane Tank, Water Heater | TransactionFor sale |
| Architectural StyleBungalow | Basement DevelopmentFinished |
| BasementCommon (Finished) | Constructed Date2021 |
| FoundationConcrete | Bathrooms (Half)1 |
| Bathrooms (Total)4 | Heating FuelPropane |
| HeatingBaseboard heaters, Forced air, Heat Pump, Radiant heat | Size Interior2218 sqft |
| Storeys Total1 | Total Finished Area4076 sqft |
| TypeHouse | Utility WaterMunicipal water |
| Access TypeYear-round access | SewerMunicipal sewage system |
| Size Irregular2006.1 SQM |
| Level | Type | Dimensions |
|---|---|---|
| Basement | Family room | Measurements not available |
| Basement | Bedroom | Measurements not available |
| Basement | Bedroom | Measurements not available |
| Basement | Office | Measurements not available |
| Basement | 4pc Bathroom | Measurements not available |
| Basement | Storage | Measurements not available |
| Main level | Foyer | Measurements not available |
| Main level | Living room | Measurements not available |
| Main level | Sunroom | Measurements not available |
| Main level | Kitchen | Measurements not available |
| Main level | Dining room | Measurements not available |
| Main level | 2pc Bathroom | Measurements not available |
| Main level | Mud room | Measurements not available |
| Main level | Laundry room | Measurements not available |
| Main level | Bedroom | Measurements not available |
| Main level | 5pc Bathroom | Measurements not available |
| Main level | Bedroom | Measurements not available |
| Main level | Bedroom | Measurements not available |
| Main level | 5pc Bathroom | Measurements not available |
Listing Office: EXIT Realty Associates
Data Provided by Greater Moncton REALTORS® du Grand Moncton
Last Modified :22/04/2024 11:00:58 AM
Powered by SoldPress.

