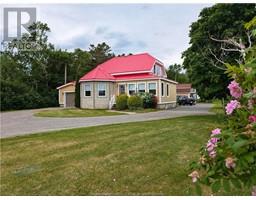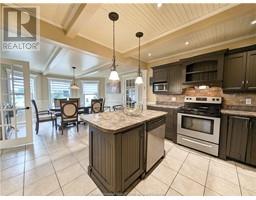| Bathrooms2 | Bedrooms2 |
| Property TypeSingle Family | Building Area1350 square feet |
|
Visit REALTOR® website for additional information. Charming ancestral house. On the ground floor, spacious family room, combined kitchen and dining room, a full bathroom with laundry room and a bright veranda are also at your disposal, with direct access to the garage. Upstairs, two bedrooms, including one with walk-in closet, and a full bathroom. Basement, unfinished with separate entrance, offers potential to be converted according to your needs. Central wood furnace ensures efficient heating. Includes an 8'x12' shed and a 500 square foot building with a second floor, which can be transformed into a guest house or workshop. Land of 11.5 acres, largely wooded. Ideally located in Maisonnette, near the beaches of Baie des Chaleurs and Caraquet, this property is 10-15 minutes from Caraquet. Don't miss this unique opportunity! (id:24320) Please visit : Multimedia link for more photos and information |
| CommunicationHigh Speed Internet | EquipmentWater Heater |
| FeaturesLighting, Paved driveway | OwnershipFreehold |
| Rental EquipmentWater Heater | StorageStorage Shed |
| TransactionFor sale |
| AppliancesCentral Vacuum | Basement DevelopmentUnfinished |
| BasementFull (Unfinished) | Exterior FinishVinyl siding, Wood siding |
| Fire ProtectionSmoke Detectors | FlooringCeramic Tile, Hardwood, Laminate |
| FoundationConcrete | Bathrooms (Half)0 |
| Bathrooms (Total)2 | Heating FuelWood |
| HeatingForced air | Size Interior1350 sqft |
| Storeys Total2 | Total Finished Area1350 sqft |
| TypeHouse | Utility WaterDrilled Well, Well |
| Access TypeYear-round access | AcreageYes |
| Landscape FeaturesLandscaped | SewerSeptic System |
| Size Irregular11.50ac |
| Level | Type | Dimensions |
|---|---|---|
| Second level | Bedroom | 12.3x14.11 |
| Second level | Bedroom | 11x8 |
| Second level | 3pc Bathroom | 8.3x5.7 |
| Main level | Foyer | 6x18 |
| Main level | Living room | 11x12 |
| Main level | Kitchen | 13.4x11.5 |
| Main level | Dining room | 13.3x14.8 |
| Main level | 3pc Bathroom | 12.9x7.10 |
Listing Office: PG Direct Realty Ltd.
Data Provided by Greater Moncton REALTORS® du Grand Moncton
Last Modified :25/07/2024 04:19:46 PM
Powered by SoldPress.













