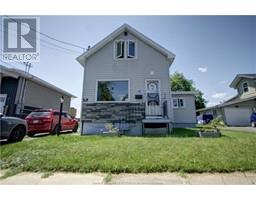| Bathrooms1 | Bedrooms3 |
| Property TypeSingle Family | Building Area1113 square feet |
|
Introducing 18 Cedar street in Moncton NB. This 3-bedroom home, perfectly situated within walking distance to all essential amenities, including the Moncton City Hospital, shopping centers, clinics, and a variety of restaurants. 2 bedrooms on the upper level and 1 bedroom on the lower level, offering a versatile living space. Newer siding with brick veneer accents on the front, roof shingles replaced 2 years ago. A detached garage provides ample storage along with the unfinished basement. Enjoy the great backyard with mature trees. Prices below assessment, Don't miss this opportunity contact REALTOR® today to schedule a viewing! (id:24320) Please visit : Multimedia link for more photos and information |
| Amenities NearbyShopping | CommunicationHigh Speed Internet |
| EquipmentWater Heater | FeaturesPaved driveway |
| OwnershipFreehold | Rental EquipmentWater Heater |
| TransactionFor sale |
| Architectural Style2 Level | Basement DevelopmentUnfinished |
| BasementCommon (Unfinished) | Exterior FinishBrick, Vinyl siding |
| Bathrooms (Half)0 | Bathrooms (Total)1 |
| Heating FuelElectric | HeatingBaseboard heaters |
| Size Interior1113 sqft | Total Finished Area1113 sqft |
| TypeHouse | Utility WaterMunicipal water |
| Access TypeYear-round access | AmenitiesShopping |
| SewerMunicipal sewage system | Size Irregular474 Sq Meters |
| Level | Type | Dimensions |
|---|---|---|
| Second level | Bedroom | 10.10x12.1 |
| Second level | Bedroom | 9.8x16.6 |
| Basement | Storage | Measurements not available |
| Main level | Kitchen | 15.4x11.9 |
| Main level | Living room | 9.8x12.7 |
| Main level | 4pc Bathroom | 7.5x6.3 |
| Main level | Bedroom | 11.10x11.5 |
Listing Office: Keller Williams Capital Realty
Data Provided by Greater Moncton REALTORS® du Grand Moncton
Last Modified :23/07/2024 08:39:06 AM
Powered by SoldPress.
















