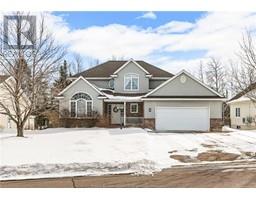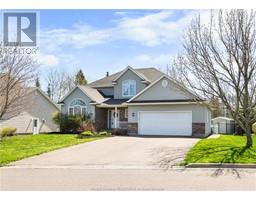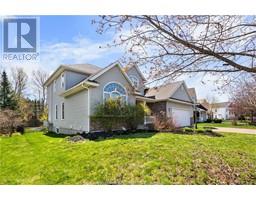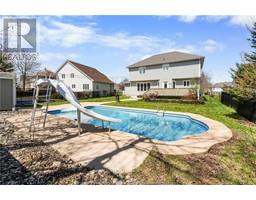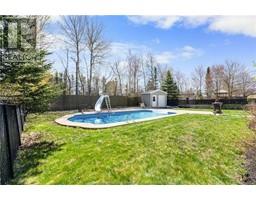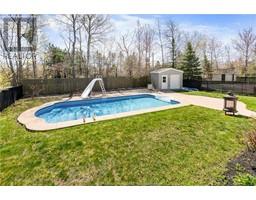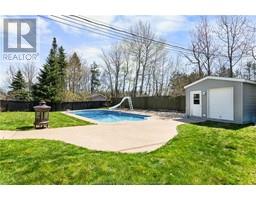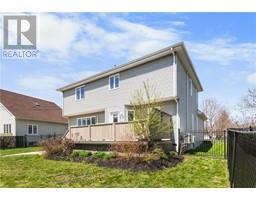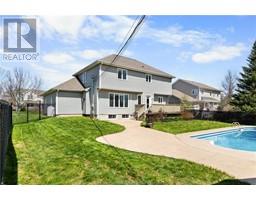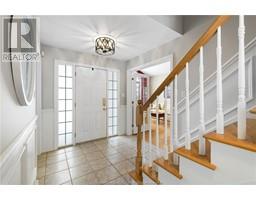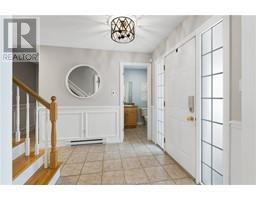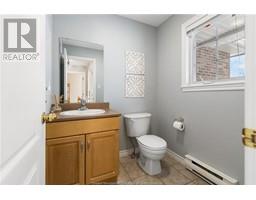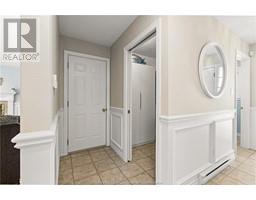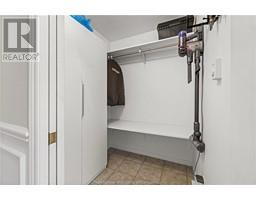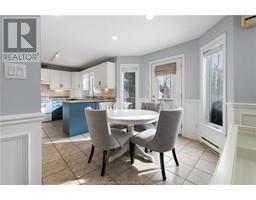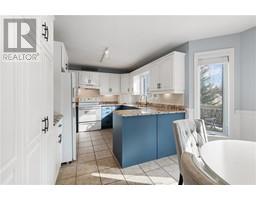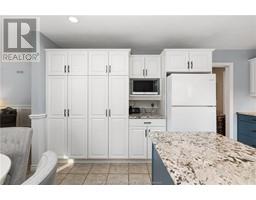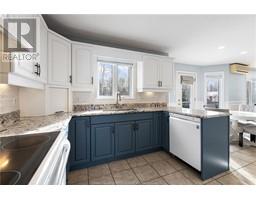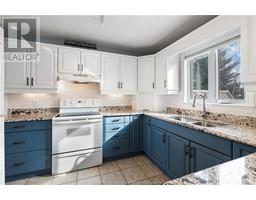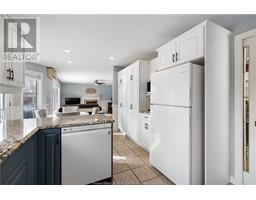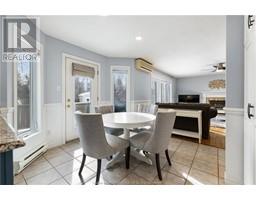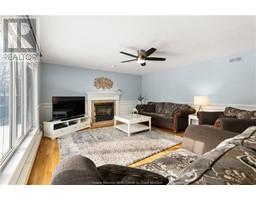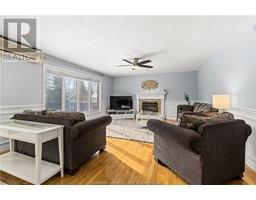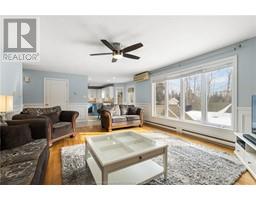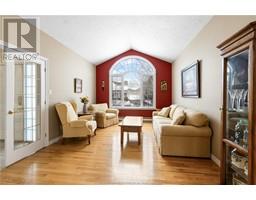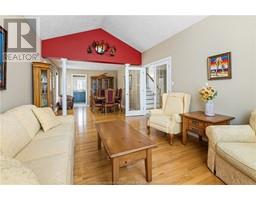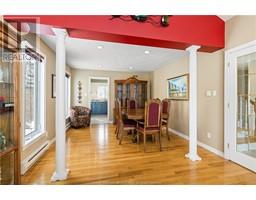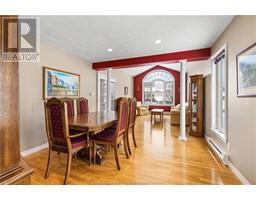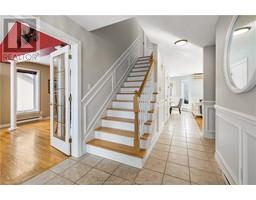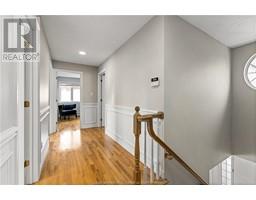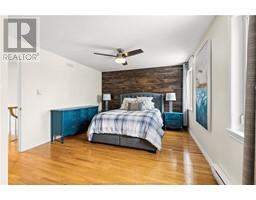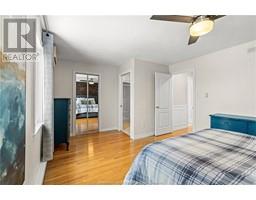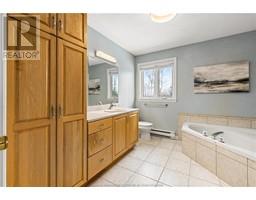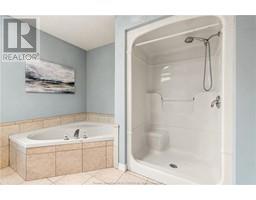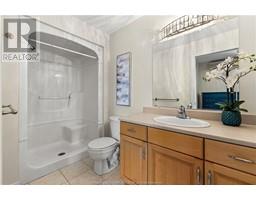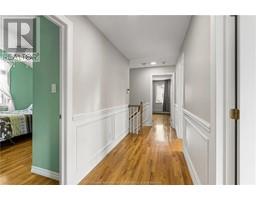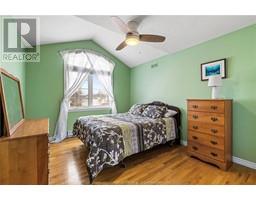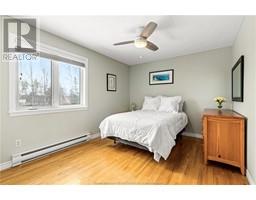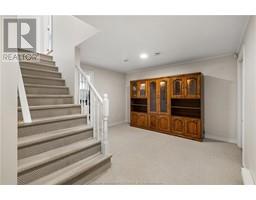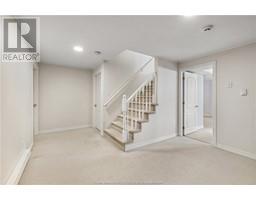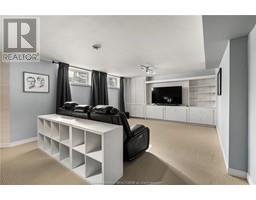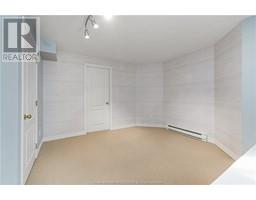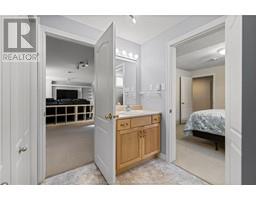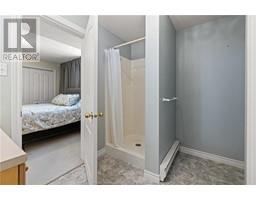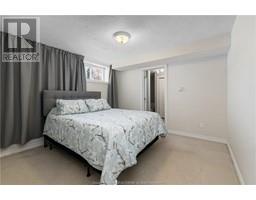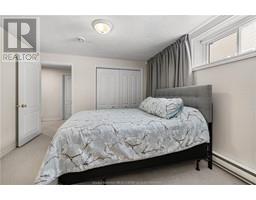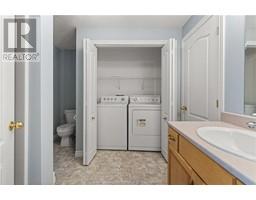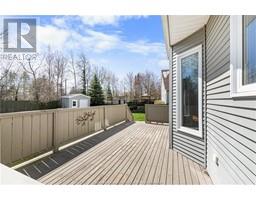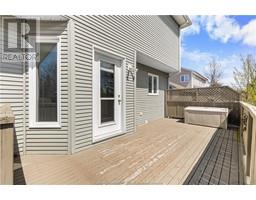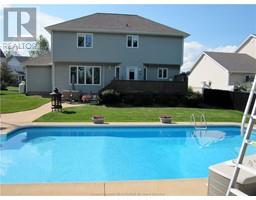| Bathrooms3 | Bedrooms5 |
| Property TypeSingle Family | Built in2001 |
| Building Area2136 square feet |
|
Welcome to 18 Foxwood Drive, located in the coveted area of Rosemont Park in Monctons north end. This stunning property boasts a spacious layout with 5 bedrooms, 4 bathrooms and a lovely backyard oasis featuring an inground pool. The main floor features a large open concept kitchen and living room, complete with a cozy propane fireplace, perfect for those family gatherings. Entertain guests in the additional formal dining and family rooms, and enjoy the convenience of a mudroom adjacent to the 2-car garage. Upstairs, the primary bedroom offers a retreat with a walk-in closet and 3pc en-suite bath. 3 more bedrooms and a family bath complete the upper level. The basement is perfect for gatherings with a large family room, an extra bedroom, a bathroom, and a bonus unfinished storage space. The backyard is a true oasis, featuring a lovely in-ground pool, landscaped grounds, a pool shed, and a fully fenced yard for privacy and security. Mini splits on upper 2 levels ensure comfortable air conditioning year-round. Don't miss out on the opportunity to make 18 Foxwood your dream home in Moncton's desirable Rosemont Park neighbourhood! Call your REALTOR® today! (id:24320) |
| Amenities NearbyPublic Transit, Shopping | CommunicationHigh Speed Internet |
| EquipmentWater Heater | FeaturesPaved driveway |
| OwnershipFreehold | PoolOutdoor pool |
| Rental EquipmentWater Heater | TransactionFor sale |
| Basement DevelopmentFinished | BasementFull (Finished) |
| Constructed Date2001 | CoolingAir exchanger, Air Conditioned |
| Exterior FinishBrick, Vinyl siding | Fireplace PresentYes |
| FixtureDrapes/Window coverings | FlooringCarpeted, Ceramic Tile, Hardwood |
| FoundationConcrete | Bathrooms (Half)0 |
| Bathrooms (Total)3 | Heating FuelElectric |
| HeatingBaseboard heaters | Size Interior2136 sqft |
| Storeys Total2 | Total Finished Area2933 sqft |
| TypeHouse | Utility WaterMunicipal water |
| Access TypeYear-round access | AmenitiesPublic Transit, Shopping |
| FenceFence | Landscape FeaturesLandscaped |
| SewerMunicipal sewage system | Size Irregular966 square meters |
| Level | Type | Dimensions |
|---|---|---|
| Second level | Bedroom | 17.5x12 |
| Second level | 3pc Ensuite bath | 6.1x5.1 |
| Second level | Bedroom | 12.1x9.11 |
| Second level | Bedroom | 13.5x10.10 |
| Second level | Bedroom | 14.4x10.7 |
| Second level | 4pc Bathroom | 10x9.6 |
| Basement | Other | 12.1x16.8 |
| Basement | Family room | 26.3x14.9 |
| Basement | 3pc Bathroom | 9.4x9.1 |
| Basement | Bedroom | 11.4x11.1 |
| Main level | Foyer | 7.8x6.3 |
| Main level | Mud room | 5.5x5.5 |
| Main level | Kitchen | 16.1x9.7 |
| Main level | Living room | 14.11x17.2 |
| Main level | Family room | 15.2x11.10 |
| Main level | Dining room | 12.2x11.1 |
Listing Office: EXIT Realty Associates
Data Provided by Greater Moncton REALTORS® du Grand Moncton
Last Modified :22/04/2024 11:02:43 AM
Powered by SoldPress.

