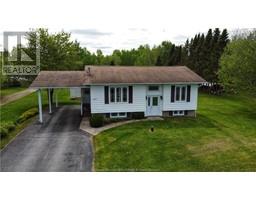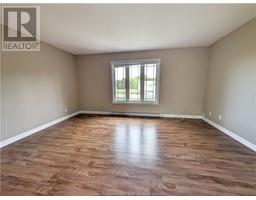| Bathrooms1 | Bedrooms2 |
| Property TypeSingle Family | Building Area850 square feet |
|
Visit REALTOR® website for additional information. Charming bungalow located on a large one acre lot in a quiet area of Dunlop NB. Surrounded by mature trees, this property offers the perfect blend of country living and proximity to the amenities of the city of Bathurst. Two bedrooms, one full bathroom. Welcoming living room, functional kitchen with combined dining room. The unfinished basement offers numerous possibilities for adding bedrooms, an apartment for additional income or even a multi-family space. The property includes a carport and a shed. Mature trees and large grounds, ideal for gardening, playing or simply relaxing in the fresh country air. Well-maintained home is brimming with potential, ready to be tailored to your unique needs and preferences. (id:24320) Please visit : Multimedia link for more photos and information |
| Amenities NearbyChurch, Shopping | CommunicationHigh Speed Internet |
| EquipmentWater Heater | FeaturesLighting, Paved driveway |
| OwnershipFreehold | Rental EquipmentWater Heater |
| StorageStorage Shed | TransactionFor sale |
| AmenitiesStreet Lighting | Architectural StyleSplit level entry, 2 Level |
| Basement DevelopmentUnfinished | BasementFull (Unfinished) |
| CoolingAir Conditioned | Exterior FinishVinyl siding |
| FlooringCeramic Tile, Laminate | FoundationConcrete |
| Bathrooms (Half)0 | Bathrooms (Total)1 |
| Heating FuelElectric | HeatingBaseboard heaters, Heat Pump |
| Size Interior850 sqft | Total Finished Area850 sqft |
| TypeHouse | Utility WaterDrilled Well, Well |
| Access TypeYear-round access | AcreageYes |
| AmenitiesChurch, Shopping | Landscape FeaturesLandscaped |
| SewerSeptic System | Size Irregular1 ac |
| Level | Type | Dimensions |
|---|---|---|
| Main level | Foyer | 6x7.9 |
| Main level | Living room | 16.3x12.2 |
| Main level | Kitchen | 16.8x13.1 |
| Main level | Bedroom | 9x10.5 |
| Main level | Bedroom | 10.5x12 |
| Main level | 4pc Bathroom | 6x10.4 |
Listing Office: PG Direct Realty Ltd.
Data Provided by Greater Moncton REALTORS® du Grand Moncton
Last Modified :18/07/2024 11:59:13 AM
Powered by SoldPress.













