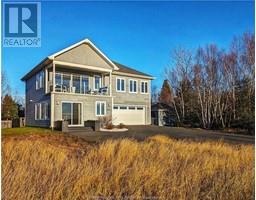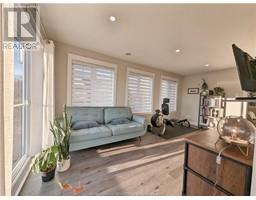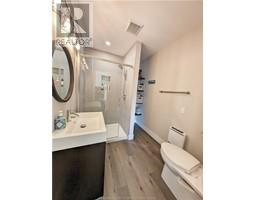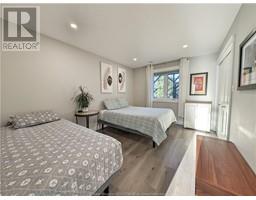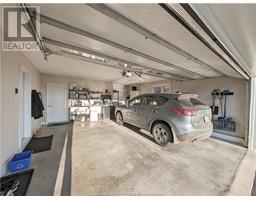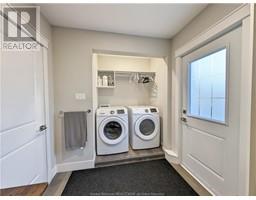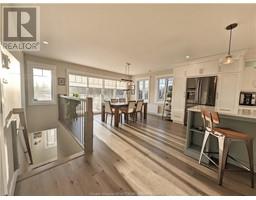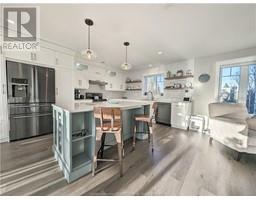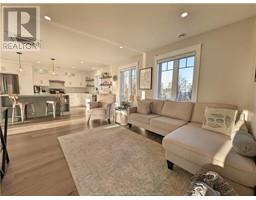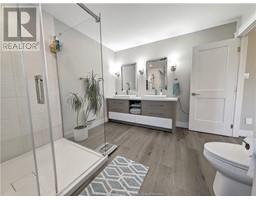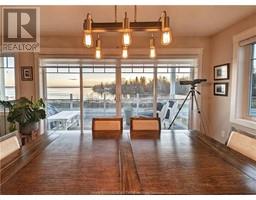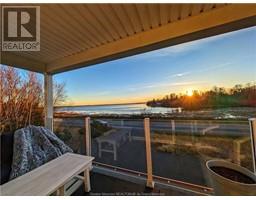| Bathrooms2 | Bedrooms2 |
| Property TypeSingle Family | Built in2017 |
| Building Area1718 square feet |
|
Welcome to your dream Home! Carefully built in 2017, it combines modern design with a 'Beach House' atmosphere. Magnificent water views from the balcony and the dining room. Ground floor with heated floor, including living room, bedroom, bathroom and garage. Patio with jacuzzi and private fenced backyard. Upstairs, open space with kitchen, living room, dining room, stunning sea views and sunsets. Spacious bathroom, impressive master bedroom. Nestled on Queen Elizabeth Drive, quiet and within walking distance of the marina, golf course and Youghall beach. Don't miss this paradise with a water view! (id:24320) Please visit : Multimedia link for more photos and information |
| Amenities NearbyChurch, Golf Course, Shopping | CommunicationHigh Speed Internet |
| EquipmentWater Heater | FeaturesLighting, Paved driveway |
| OwnershipFreehold | Rental EquipmentWater Heater |
| TransactionFor sale |
| AmenitiesStreet Lighting | AppliancesCentral Vacuum, Hot Tub |
| Architectural Style2 Level | Constructed Date2017 |
| CoolingAir exchanger, Air Conditioned | Exterior FinishHardboard |
| Fire ProtectionSmoke Detectors | FlooringLaminate |
| FoundationConcrete, Concrete Slab | Bathrooms (Half)0 |
| Bathrooms (Total)2 | Heating FuelElectric |
| HeatingHeat Pump, Radiant heat | Size Interior1718 sqft |
| Total Finished Area1718 sqft | TypeHouse |
| Utility WaterMunicipal water |
| Access TypeYear-round access | AmenitiesChurch, Golf Course, Shopping |
| FenceFence | Landscape FeaturesLandscaped |
| SewerMunicipal sewage system | Size Irregular0.36 acres |
| Level | Type | Dimensions |
|---|---|---|
| Second level | Living room | 14.2x10.4 |
| Second level | Kitchen | 14x13.5 |
| Second level | Dining room | 13x10.5 |
| Second level | Bedroom | 16x15.5 |
| Second level | 4pc Bathroom | 10.5x11.5 |
| Main level | Great room | 19x14 |
| Main level | Bedroom | 14x10.5 |
| Main level | Laundry room | 15x7.5 |
| Main level | 3pc Bathroom | 8.5x6 |
Listing Office: PG Direct Realty Ltd.
Data Provided by Greater Moncton REALTORS® du Grand Moncton
Last Modified :22/04/2024 11:04:38 AM
Powered by SoldPress.

