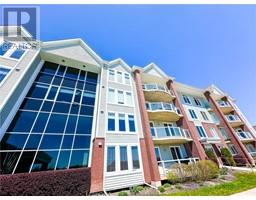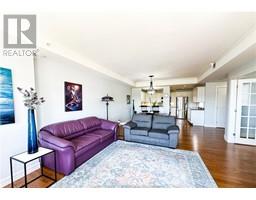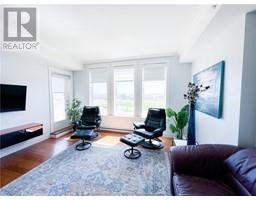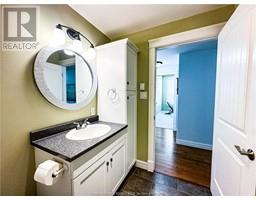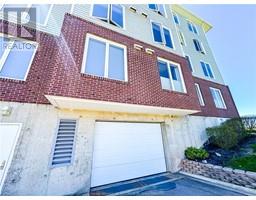| Bathrooms2 | Bedrooms2 |
| Property TypeSingle Family | Built in2009 |
| Building Area1504 square feet |
|
Welcome to your new home at The Oaks in Royal Oaks, where luxury meets impeccable construction standards. This 2-bedroom, 2-bathroom condo, with a versatile den, offers top-tier modern living. Constructed with concrete and steel, this building provides superior soundproofing for a peaceful environment. Inside, you'll find 9-foot ceilings and large windows that provide abundant natural light from its desirable southern exposure. The spacious foyer opens into an integrated living, dining, and kitchen area with beautiful hardwood floors. This open-concept design is perfect for seamless living and entertaining. Step out from the living area onto your private, large balcony with glass railings, ideal for enjoying morning coffees and sunsets. French doors lead from the living room to a den, outfitted with custom-built shelves, making it perfect as a home office, reading nook, or media room. The bedrooms are generously sized, and the primary suite is complete with an en-suite bathroom and walk-in closet. The second spacious bedroom offers convenient access to the second full bathroom. Enhance your lifestyle with additional amenities, including an on-site gym, a common area great room with a kitchenette, and secured parking with one underground space and one above ground, which includes an enclosed spacious storage unit. This condo is ideally located next to the golf course, seconds from Irishtown Nature Park and Costco Wholesale. Don't wait; book your viewing today. (id:24320) |
| Amenities NearbyGolf Course | EquipmentWater Heater |
| OwnershipCondominium/Strata | Rental EquipmentWater Heater |
| TransactionFor sale |
| Constructed Date2009 | CoolingCentral air conditioning |
| FlooringHardwood, Ceramic | Bathrooms (Half)0 |
| Bathrooms (Total)2 | HeatingBaseboard heaters |
| Size Interior1504 sqft | Total Finished Area1504 sqft |
| TypeApartment | Utility WaterMunicipal water |
| Access TypeYear-round access | AmenitiesGolf Course |
| SewerMunicipal sewage system |
| Level | Type | Dimensions |
|---|---|---|
| Main level | Foyer | Measurements not available |
| Main level | Kitchen | Measurements not available |
| Main level | Utility room | Measurements not available |
| Main level | 4pc Bathroom | Measurements not available |
| Main level | Living room/Dining room | Measurements not available |
| Main level | Bedroom | Measurements not available |
| Main level | Bedroom | Measurements not available |
| Main level | 3pc Ensuite bath | Measurements not available |
Listing Office: Colliers International New Brunswick
Data Provided by Greater Moncton REALTORS® du Grand Moncton
Last Modified :26/06/2024 05:21:27 PM
Powered by SoldPress.

