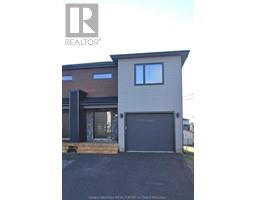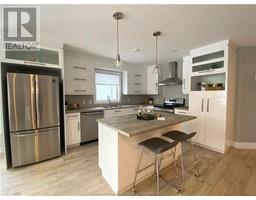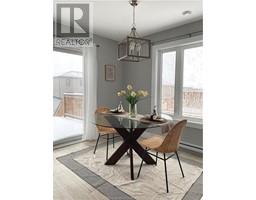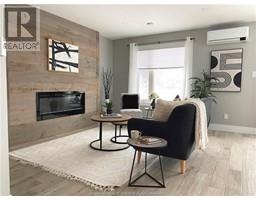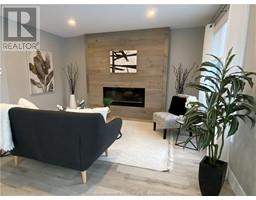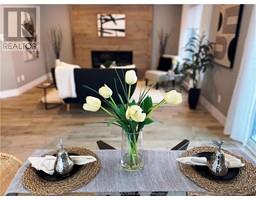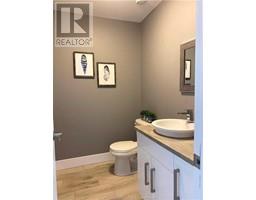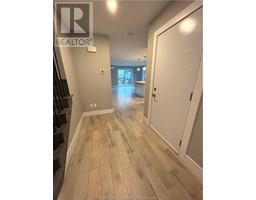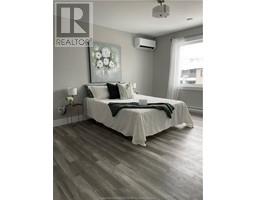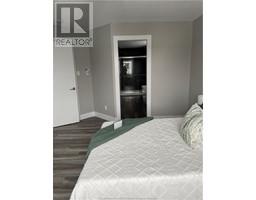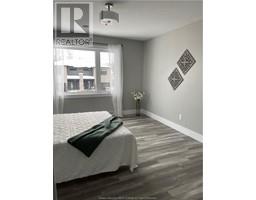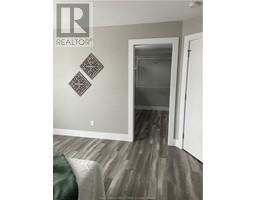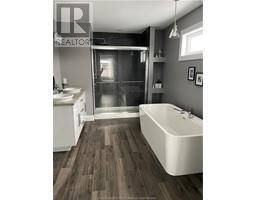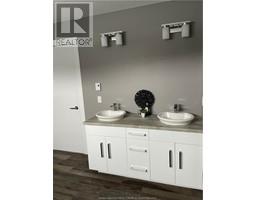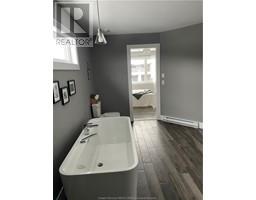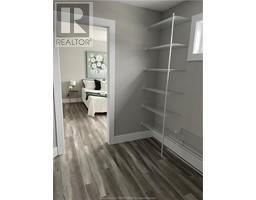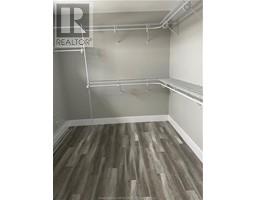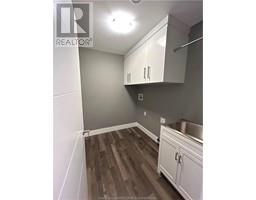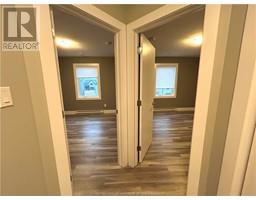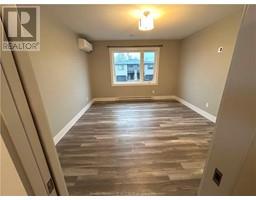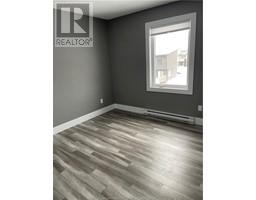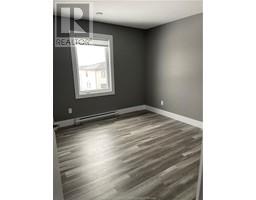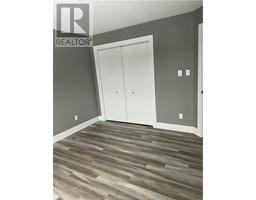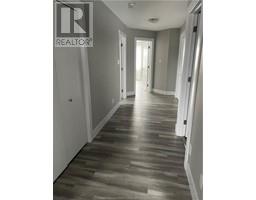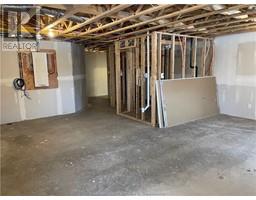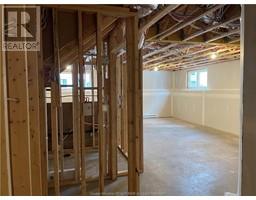| Bathrooms2 | Bedrooms3 |
| Property TypeSingle Family | Built in2021 |
| Building Area1749 square feet |
|
Welcome to 187 Francfort Crescent! This semi-detached with a garage is located in the desirable Moncton North! The main floor features a beautiful open concept kitchen with large island that is perfect for entertaining. The living room has a cozy electric fireplace, adjacent to the dining room with patio doors leading to the back deck. A half bath completes the main floor. The second-floor features 3 bedrooms a beautiful 5pc main bathroom where you can relax in the beautiful soaker tub. A separate laundry room which has extra storage cabinets. The master bedroom has a walk-in closet with lots of storage. This well-built home is ready to move in. (id:24320) |
| CommunicationHigh Speed Internet | EquipmentWater Heater |
| FeaturesLighting | OwnershipFreehold |
| Rental EquipmentWater Heater | TransactionFor sale |
| AmenitiesStreet Lighting | Constructed Date2021 |
| Construction Style AttachmentSemi-detached | CoolingAir exchanger |
| Fire ProtectionSmoke Detectors | FlooringCeramic Tile, Laminate |
| FoundationConcrete | Bathrooms (Half)1 |
| Bathrooms (Total)2 | Heating FuelElectric |
| HeatingBaseboard heaters, Heat Pump | Size Interior1749 sqft |
| Storeys Total2 | Total Finished Area1749 sqft |
| TypeHouse | Utility WaterMunicipal water |
| Access TypeYear-round access | SewerMunicipal sewage system |
| Size Irregular398 Metric |
| Level | Type | Dimensions |
|---|---|---|
| Second level | Bedroom | 12x13.5 |
| Second level | Bedroom | 10.9x10.3 |
| Second level | Bedroom | 10.9x12.3 |
| Second level | 5pc Bathroom | Measurements not available |
| Second level | Laundry room | 5.10x7.5 |
| Main level | Foyer | Measurements not available |
| Main level | Kitchen | 14.10x14.2 |
| Main level | Dining room | 8.4x12 |
| Main level | Living room | 10.6x13.6 |
| Main level | 2pc Bathroom | Measurements not available |
Listing Office: Assist 2 Sell Hub City Realty
Data Provided by Greater Moncton REALTORS® du Grand Moncton
Last Modified :22/04/2024 11:03:18 AM
Powered by SoldPress.

