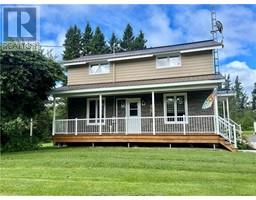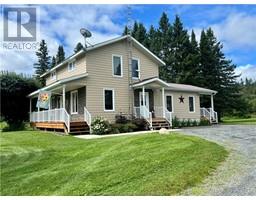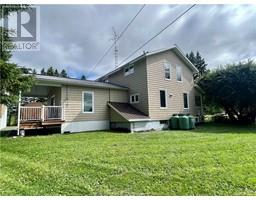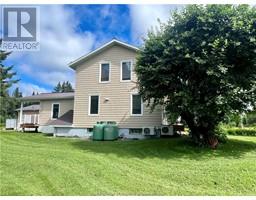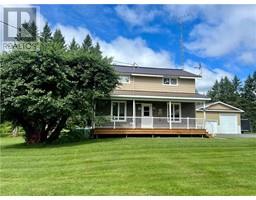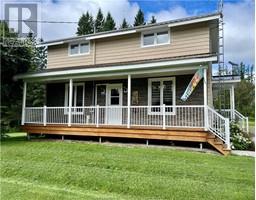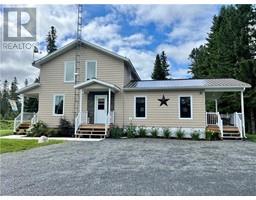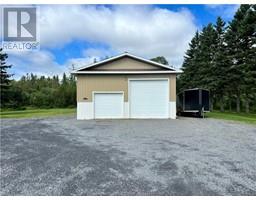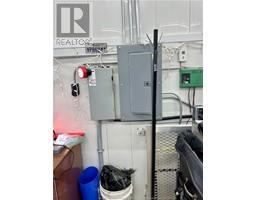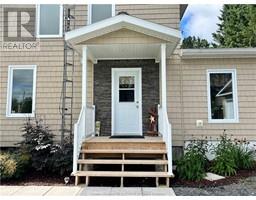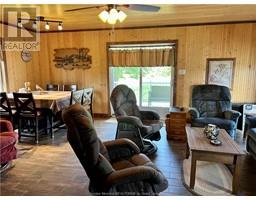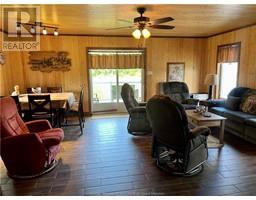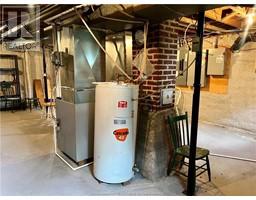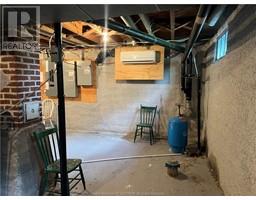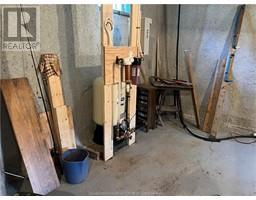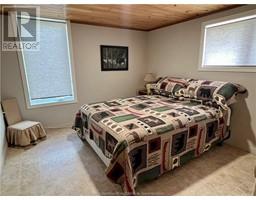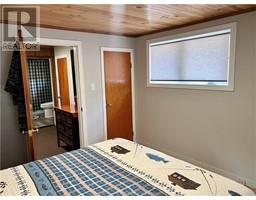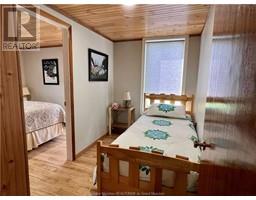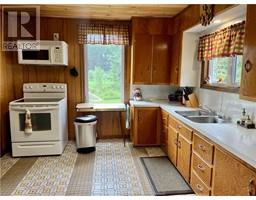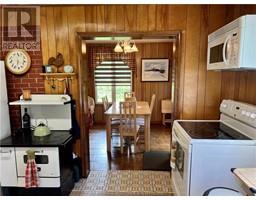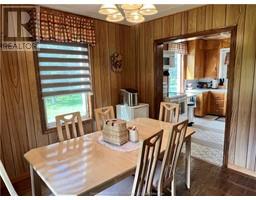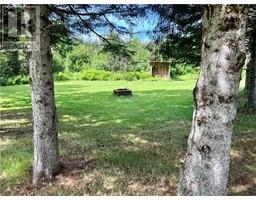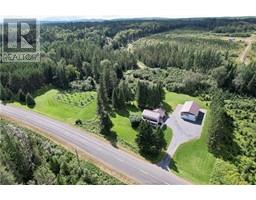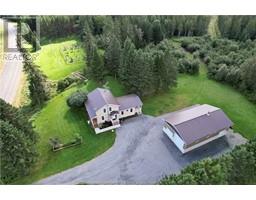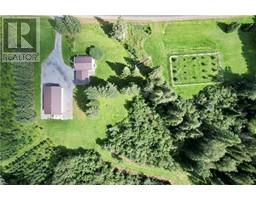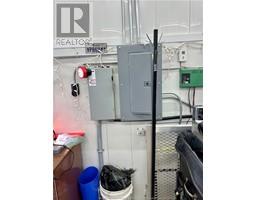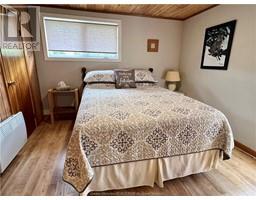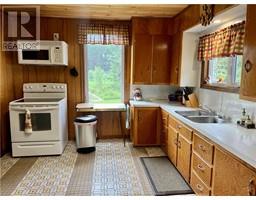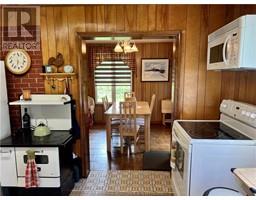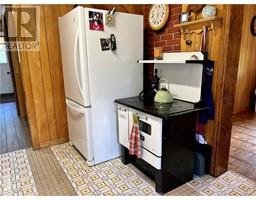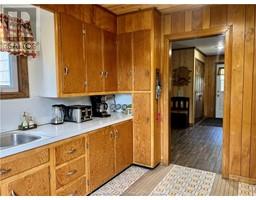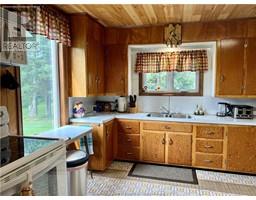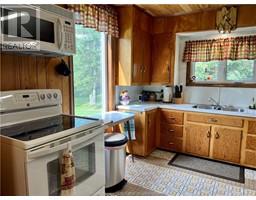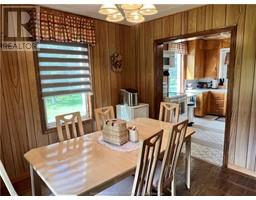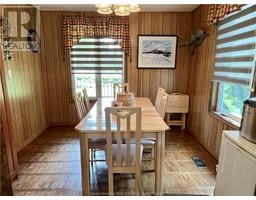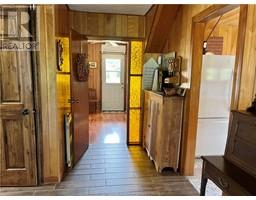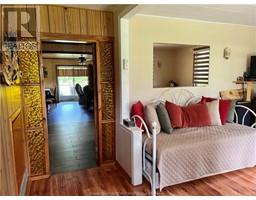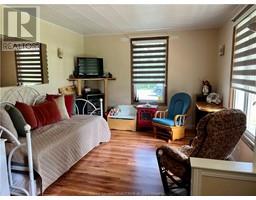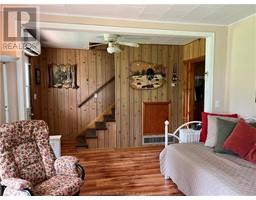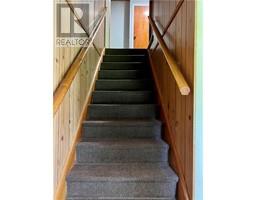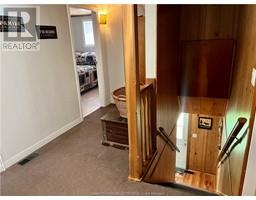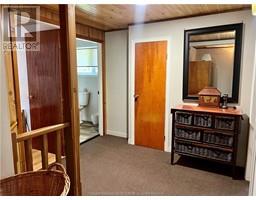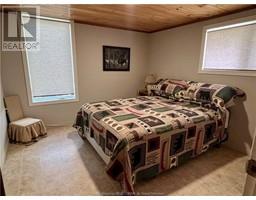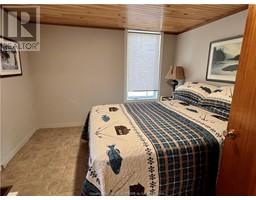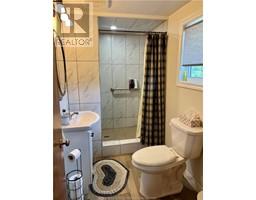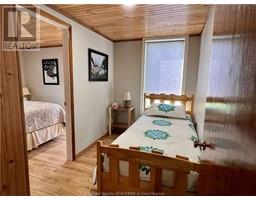| Bathrooms2 | Bedrooms4 |
| Property TypeSingle Family | Building Area1314 square feet |
|
Hello and welcome to 1885 route 385 Everett This is a property worth taking the time to see all the different possibilities that comes with it Sitting on approximately 2 acres of land (with possibility of more, to be surveyed prior to closing) this beautiful family home will be your new country escape. The main level of the home consists of a spacious kitchen, dining room and living room and upstairs on the second level you will find a full bath, a sizeable primary bedroom and three more additional bedrooms. In 2017 brought an extension to the living room, which is heated with Glycol-Radiant in floor heating, providing you a comfortable spot to relax. Nearby to 4 wheeling and snowmobile trails, this house would be perfect for the outdoor enthusiast. The immense 30x50 garage, which has been luxuriously finished with high end touches, and is also heated with Glycol-Radiant in floor heating as well as a wood stove, provides all the room you need to store your utility vehicles, and more! Possibility of having access to the Tobique River! (id:24320) |
| FeaturesLevel lot, Lighting | OwnershipFreehold |
| StorageStorage Shed | TransactionFor sale |
| AppliancesCentral Vacuum | Architectural Style2 Level |
| BasementFull | CoolingAir Conditioned |
| Fire ProtectionSecurity system, Smoke Detectors | FlooringCarpeted, Laminate, Ceramic |
| FoundationConcrete | Bathrooms (Half)0 |
| Bathrooms (Total)2 | Heating FuelElectric |
| HeatingBaseboard heaters, Forced air | Size Interior1314 sqft |
| Total Finished Area1314 sqft | TypeHouse |
| Utility WaterWell |
| Access TypeYear-round access | AcreageYes |
| Landscape FeaturesLandscaped | SewerSeptic System |
| Size Irregular2 acres only neg. |
| Level | Type | Dimensions |
|---|---|---|
| Second level | 3pc Bathroom | 4.9x9.5 |
| Second level | Bedroom | 9.4x10.1 |
| Second level | Bedroom | 5.9x10.1 |
| Second level | Bedroom | 10.5x10.6 |
| Second level | Bedroom | 10.5x10.6 |
| Main level | Kitchen | 12.5x10.8 |
| Main level | Dining room | 9.8x10 |
| Main level | 3pc Bathroom | 3x3.6 |
| Main level | Living room | 19.9x17.8 |
| Main level | Sitting room | 15.5x11 |
| Main level | Foyer | 7.4x16.7 |
Listing Office: EXIT Realty Associates
Data Provided by Greater Moncton REALTORS® du Grand Moncton
Last Modified :22/04/2024 11:05:07 AM
Powered by SoldPress.

