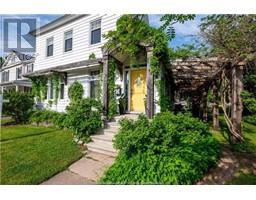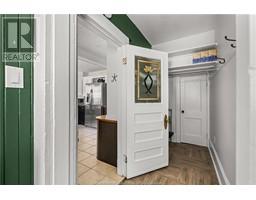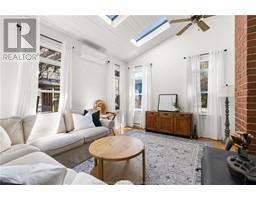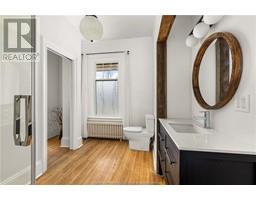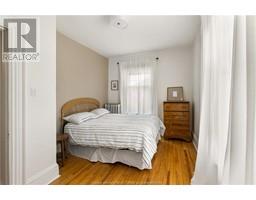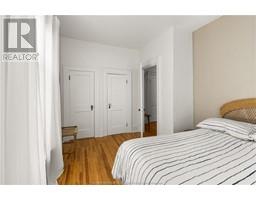| Bathrooms4 | Bedrooms5 |
| Property TypeSingle Family | Built in1878 |
| Lot Size557 square feet | Building Area2773 square feet |
|
Charming heritage property built in the 1870s, with income potential. With a total of 17 rooms, this home offers ample space for the entire family. The current owners have put lots of work into the property to turn it into a worry-free, ready-move-in home; new plumbing, electrical, ensuite, laundry room, and more. Occupying a corner lot, the property benefits from a private paved courtyard with pergola & mature trees. Making your way in from the courtyard, you will find yourself in the mudroom, which connects to the kitchen and laundry room. The kitchen features sturdy, wooden cabinets with maple countertops and stainless steel appliances, and overlooks the dining room and den. This space is accented by skylights, large south-facing windows and a wood-burning fireplace. The adjacent living room is the perfect space to enjoy evenings enjoying the warmth of the propane fireplace. The main floor of this home also features a hidden powder room, an office, an enclosed front porch and the primary bedroom, which is the most grandiose room in the house, with its 10-foot architectural ceiling, built-in wardrobes and new ensuite addition. The second level further impresses with an additional kitchen and full bathroom, serving as a potential in-law suite, providing accommodation for guests or extended family, many bedrooms and a large attic. Full of timeless style, featuring both modern and original features, 189 Highfield is worth viewing in person! (id:24320) Please visit : Multimedia link for more photos and information |
| Amenities NearbyPublic Transit, Shopping | CommunicationHigh Speed Internet |
| EquipmentPropane Tank, Water Heater | FeaturesLevel lot, Paved driveway |
| OwnershipFreehold | Rental EquipmentPropane Tank, Water Heater |
| TransactionFor sale |
| AppliancesDishwasher, Wet Bar | Constructed Date1878 |
| Exterior FinishCedar Siding, Wood shingles | Fireplace PresentYes |
| FlooringCeramic Tile, Vinyl, Hardwood | FoundationConcrete, Stone |
| Bathrooms (Half)2 | Bathrooms (Total)4 |
| Heating FuelElectric, Propane | HeatingBaseboard heaters, Heat Pump, Hot Water, Wood Stove |
| Size Interior2773 sqft | Storeys Total2.5 |
| Total Finished Area2773 sqft | TypeHouse |
| Utility WaterMunicipal water |
| Size Total557 sqft|under 1/2 acre | Access TypeYear-round access |
| AmenitiesPublic Transit, Shopping | Land DispositionCleared |
| Landscape FeaturesLandscaped | SewerMunicipal sewage system |
| Size Irregular557 |
| Level | Type | Dimensions |
|---|---|---|
| Second level | Enclosed porch | 5.83x15.58 |
| Second level | Kitchen | 9.75x7.41 |
| Second level | Bedroom | 8.66x24.75 |
| Second level | Bedroom | 9.66x11.91 |
| Second level | Bedroom | 9.33x13.16 |
| Second level | Bedroom | 15.66x11.58 |
| Second level | 4pc Bathroom | 7.83x7.25 |
| Third level | Attic (finished) | 25.41x14.08 |
| Third level | Attic (finished) | 12.16x24.16 |
| Basement | Utility room | 22.75x38.25 |
| Main level | Mud room | Measurements not available |
| Main level | Kitchen | 13.66x12.25 |
| Main level | 2pc Bathroom | 6.33x7.58 |
| Main level | Dining room | 13.25x10.75 |
| Main level | Den | 14.5x11.83 |
| Main level | Living room | 21.58x13 |
| Main level | Office | 9.66x11.83 |
| Main level | 2pc Bathroom | 6.58x3.16 |
| Main level | Bedroom | 13.25x15.33 |
| Main level | 3pc Ensuite bath | 8.66x11.75 |
Listing Office: Brunswick Royal Realty Inc.
Data Provided by Greater Moncton REALTORS® du Grand Moncton
Last Modified :13/06/2024 08:19:08 AM
Powered by SoldPress.

