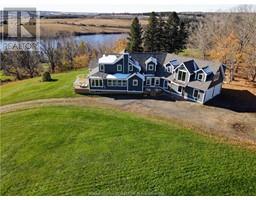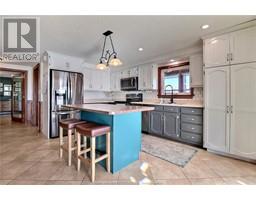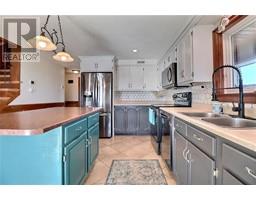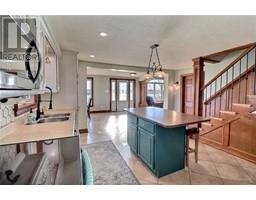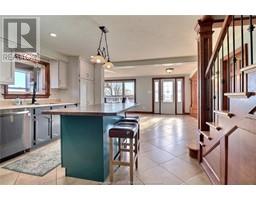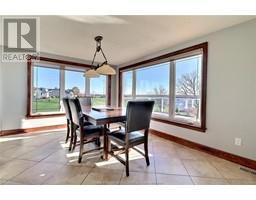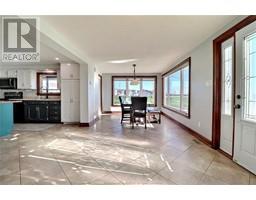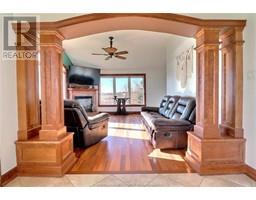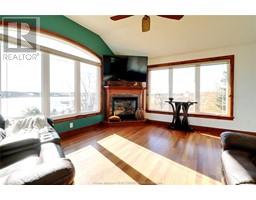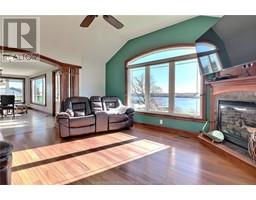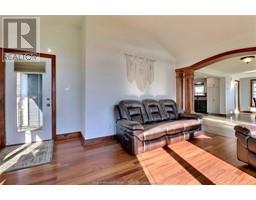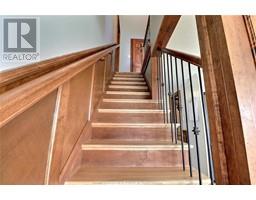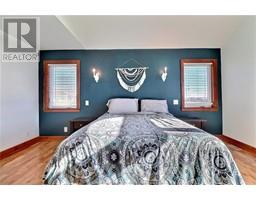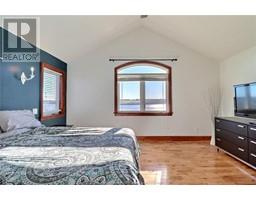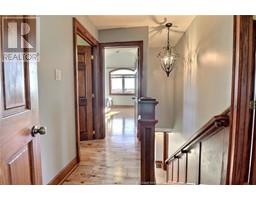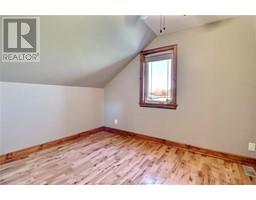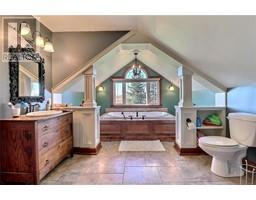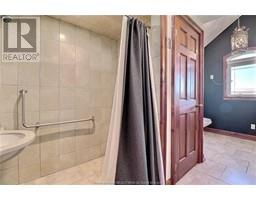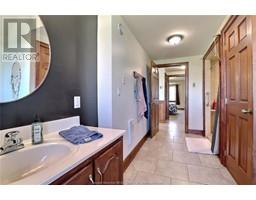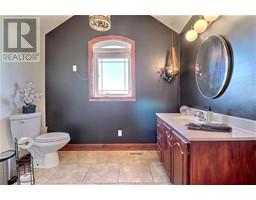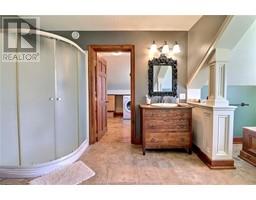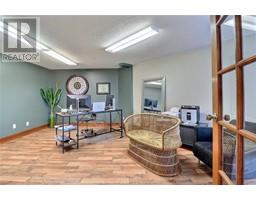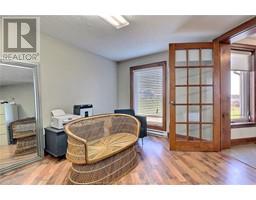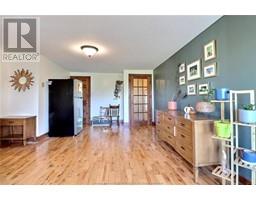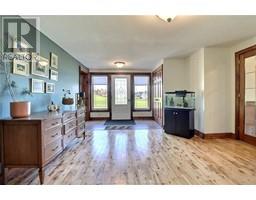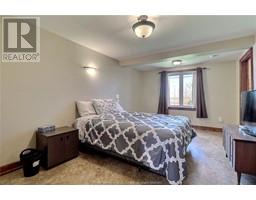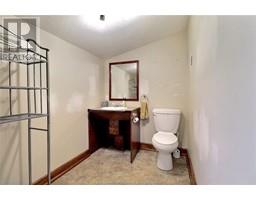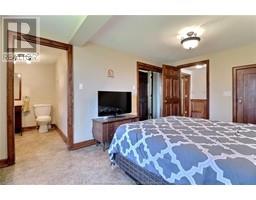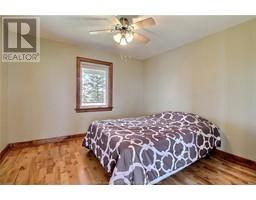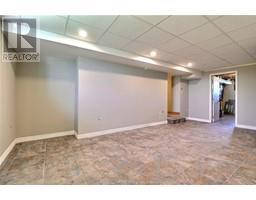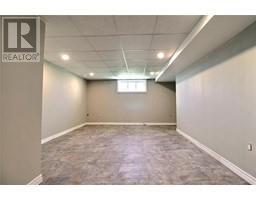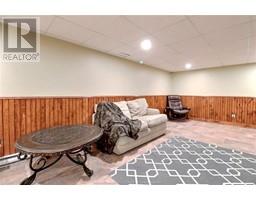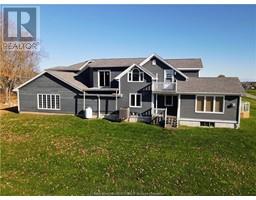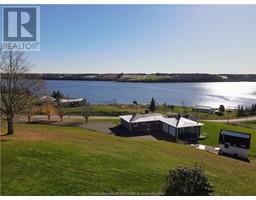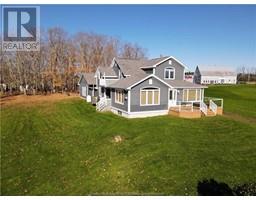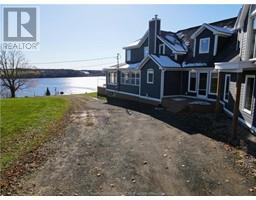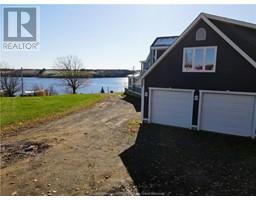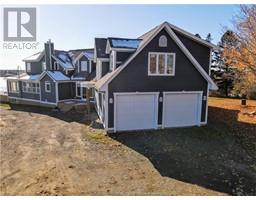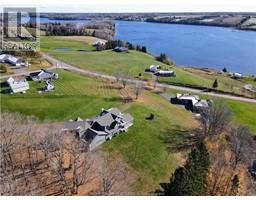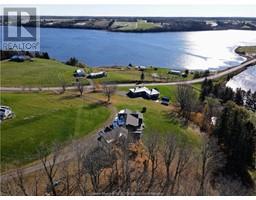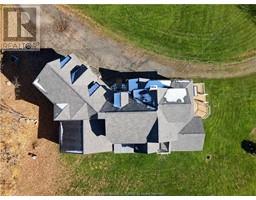| Bathrooms3 | Bedrooms4 |
| Property TypeSingle Family | Building Area2587 square feet |
|
Located on a hilltop overlooking the mesmerizing Bouctouche River, this home offers a haven of tranquility and natural beauty. Imagine waking up to awe-inspiring sunrises and winding down your day with breathtaking sunsets, all from the comfort of your own home. The main floor is thoughtfully designed, featuring a welcoming foyer that leads into a spacious living room adorned with a cozy propane fireplace, ideal for those chilly evenings. The adjacent dining room provides an elegant space for entertaining, complemented by a sunroom that captures the beauty of the surrounding landscape. The well-appointed kitchen boasts a center island, catering to culinary endeavors with style. The main floor further accommodates two generously sized bedrooms, including a full bathroom and an additional convenient half bath. Ascending to the second floor reveals two more charming bedrooms, a dedicated laundry room, and a full bathroom, ensuring ample space for family and guests. The basement offers a wealth of possibilities, with a large family room ideal for gatherings or relaxation, ample storage, and not one but two double attached garages. One of these garages features a loft space above, offering the potential to be developed into additional living quarters or a versatile multi-use space. Seize the opportunity to make this hilltop retreat your personal haven, where every moment becomes a part of a breathtaking natural symphony. (id:24320) Please visit : Multimedia link for more photos and information |
| Amenities NearbyGolf Course, Marina | CommunicationHigh Speed Internet |
| EquipmentWater Heater | FeaturesCentral island, Lighting, Paved driveway |
| OwnershipFreehold | Rental EquipmentWater Heater |
| TransactionFor sale | ViewView of water |
| AppliancesCentral Vacuum | Basement DevelopmentPartially finished |
| BasementFull (Partially finished) | Exterior FinishWood siding |
| Fireplace PresentYes | FlooringCeramic Tile, Vinyl, Hardwood |
| FoundationConcrete | Bathrooms (Half)1 |
| Bathrooms (Total)3 | Heating FuelElectric, Propane |
| HeatingBaseboard heaters, Heat Pump | Size Interior2587 sqft |
| Storeys Total1.5 | Total Finished Area3120 sqft |
| TypeHouse | Utility WaterWell |
| Access TypeYear-round access | AcreageYes |
| AmenitiesGolf Course, Marina | Land DispositionCleared |
| Landscape FeaturesLandscaped | SewerSeptic System |
| Size Irregular5420 Square Meters |
| Level | Type | Dimensions |
|---|---|---|
| Second level | Bedroom | 15.8x15.8 |
| Second level | Bedroom | 8.8x10.9 |
| Second level | 4pc Bathroom | 16.3x10.9 |
| Second level | Laundry room | 10.2x10.6 |
| Basement | Family room | 21x12.11 |
| Basement | Utility room | 11.1x10.2 |
| Basement | Games room | 15.2x21 |
| Basement | Storage | 9.11x8.7 |
| Basement | Storage | 9.5x15.1 |
| Basement | Storage | 16.11x4.11 |
| Main level | Foyer | 10.2x12.7 |
| Main level | Living room | 16.7x15.10 |
| Main level | Dining room | 10.11x8.11 |
| Main level | Kitchen | 15.3x8.8 |
| Main level | Den | 13.11x5.5 |
| Main level | Bedroom | 10.8x10.2 |
| Main level | Bedroom | 10.7x15.8 |
| Main level | 4pc Bathroom | 15.1x9.3 |
| Main level | 2pc Bathroom | 7.3x5.7 |
| Main level | Foyer | 21.6x14.3 |
| Main level | Office | 14.11x18.9 |
Listing Office: Keller Williams Capital Realty
Data Provided by Greater Moncton REALTORS® du Grand Moncton
Last Modified :22/04/2024 11:04:45 AM
Powered by SoldPress.

