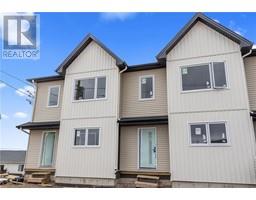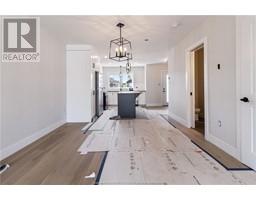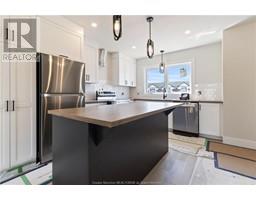| Bathrooms4 | Bedrooms3 |
| Property TypeSingle Family | Built in2024 |
| Building Area1600 square feet |
|
Nearly completed INTERIOR townhouse unit!!! WALKOUT BASEMENT, ENSUITE BATHROOM! 5PC Samsung APPLIANCE PACKAGE INCLUDED (Fridge, Stove, Dishwasher + WHITE washer and Dryer). 2X MINI SPLITS INCLUDED!! INLAW SUITE POTENTIAL! This one is a rare find and will be sure to check off those wishlist boxes. Situated in the growing end of Dieppe this two storey is modern from the outside in. The main floor consists of the Living room, Kitchen, Dining room. OPEN CONCEPT, a great space to entertain your family and friends. There is also a 2PC bathroom that completes. To the 2nd floor you'll find the primary suite that houses a 3PC ensuite, 2 additional bedrooms, a 4PC main bathroom and your laundry space. The basement will be finished and is a walkout. Could be potential to create a mortgage helper or simply a great space for the family to enjoy. There is a large family room and a 4PC bathroom. PAVE AND SOD LANDSCAPE INCLUDED! Call your REALTOR® today to view this one for yourself. (id:24320) Please visit : Multimedia link for more photos and information |
| EquipmentWater Heater | OwnershipFreehold |
| Rental EquipmentWater Heater | TransactionFor sale |
| Basement DevelopmentFinished | BasementCommon (Finished) |
| Constructed Date2024 | FoundationConcrete |
| Bathrooms (Half)1 | Bathrooms (Total)4 |
| Heating FuelElectric | HeatingBaseboard heaters, Heat Pump |
| Size Interior1600 sqft | Storeys Total2 |
| Total Finished Area2400 sqft | TypeRow / Townhouse |
| Utility WaterMunicipal water |
| Access TypeYear-round access | SewerMunicipal sewage system |
| Size Irregular207.5 SQM |
| Level | Type | Dimensions |
|---|---|---|
| Second level | Bedroom | Measurements not available |
| Second level | Bedroom | Measurements not available |
| Second level | Bedroom | Measurements not available |
| Second level | 3pc Bathroom | Measurements not available |
| Second level | 4pc Bathroom | Measurements not available |
| Second level | Laundry room | Measurements not available |
| Basement | Family room | Measurements not available |
| Basement | 4pc Bathroom | Measurements not available |
| Main level | Kitchen | Measurements not available |
| Main level | Living room | Measurements not available |
| Main level | Dining room | Measurements not available |
| Main level | 2pc Bathroom | Measurements not available |
Listing Office: EXIT Realty Associates
Data Provided by Greater Moncton REALTORS® du Grand Moncton
Last Modified :31/07/2024 12:59:42 PM
Powered by SoldPress.


























