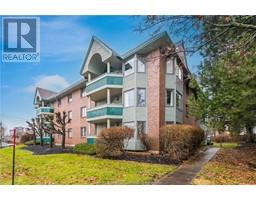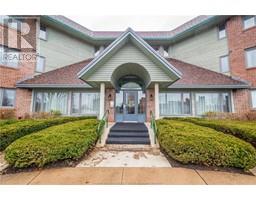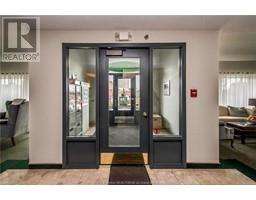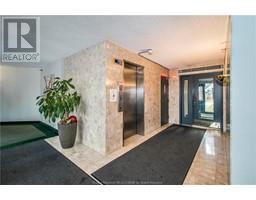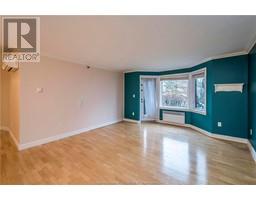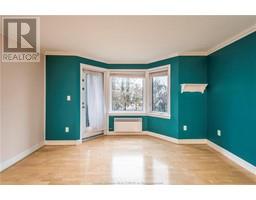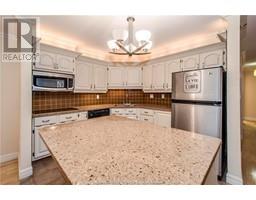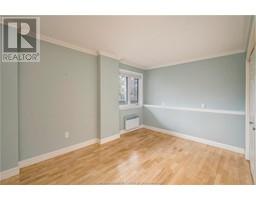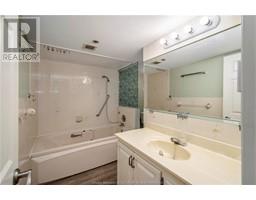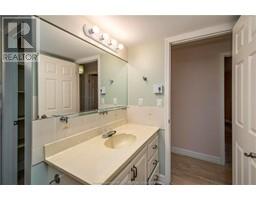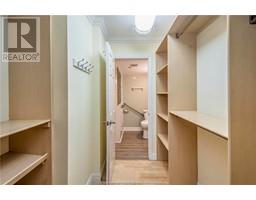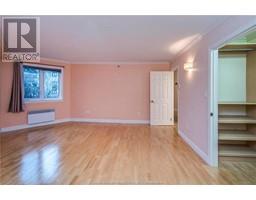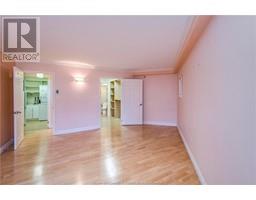| Bathrooms1 | Bedrooms2 |
| Property TypeSingle Family | Built in1988 |
| Building Area1310 square feet |
|
This is a rare gem in downtown Moncton's premiere condo associations. Right in the heart of the city and close to everything. This 2 bedroom condo in Queen Court is ready for move-in. It has a balcony overlooking a beautiful courtyard. The elevator opens to a lovely receiving area from which this unit is conveniently located two doors down the hallway. Enter the spacious foyer which branches off to the main living area on the right and two bedrooms plus a bath to the left. The beautifully kitchen comes with granite countertops, built-in appliances and large island opens to the dining area and living room which overlooks the balcony and amazing courtyard which is perfect for outdoor entertainment. Features are: elevator, storage space, secure underground parking, sprinkler system, heat pump, walk-in closet and a large bath. Condo fees $371 (id:24320) |
| CommunicationHigh Speed Internet | EquipmentWater Heater |
| FeaturesDrapery Rods | OwnershipCondominium/Strata |
| Rental EquipmentWater Heater | TransactionFor sale |
| AmenitiesStreet Lighting | AppliancesDishwasher, Oven - Built-In |
| Constructed Date1988 | CoolingAir exchanger, Central air conditioning |
| Exterior FinishBrick | FixtureDrapes/Window coverings |
| FlooringHardwood, Ceramic | FoundationConcrete |
| Bathrooms (Half)0 | Bathrooms (Total)1 |
| HeatingBaseboard heaters | Size Interior1310 sqft |
| Total Finished Area1310 sqft | TypeApartment |
| Utility WaterMunicipal water |
| Access TypeYear-round access | AcreageYes |
| Landscape FeaturesLandscaped | SewerMunicipal sewage system |
| Size IrregularAS PER CONDO PLAN |
| Level | Type | Dimensions |
|---|---|---|
| Main level | Foyer | Measurements not available |
| Main level | Kitchen | 9.2x9.10 |
| Main level | Dining room | 9.4x10.2 |
| Main level | Living room | 14.0x16.8 |
| Main level | Laundry room | Measurements not available |
| Main level | Bedroom | 13.4x13.4 |
| Main level | Bedroom | 14.0x9.7 |
| Main level | 4pc Bathroom | Measurements not available |
Listing Office: Royal LePage Atlantic
Data Provided by Greater Moncton REALTORS® du Grand Moncton
Last Modified :22/04/2024 11:01:00 AM
Powered by SoldPress.

