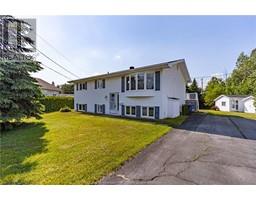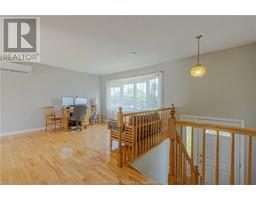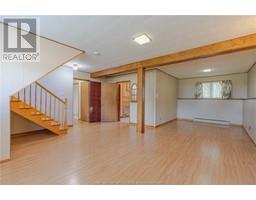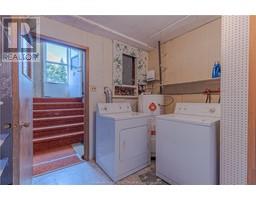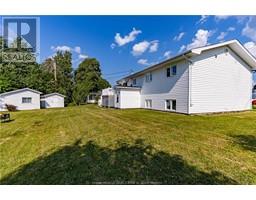| Bathrooms2 | Bedrooms4 |
| Property TypeSingle Family | Built in1975 |
| Building Area1176 square feet |
|
Charming family home with rental potential! Situated in the Brideau subdivision, this property is conveniently close to schools, daycare, the highway, and just 5 minutes from Downtown Bathurst. The main floor boasts a spacious kitchen, dining area, living room with a heat pump, and three bedrooms. The finished basement includes a second kitchen, family room, rec room, fourth bedroom, second full bath, laundry room, and a separate entrance, perfect for a nanny suite. Additional features include a double paved driveway, two storage sheds, and a beautiful yard. (id:24320) |
| EquipmentWater Heater | OwnershipFreehold |
| Rental EquipmentWater Heater | TransactionFor sale |
| Architectural Style2 Level | Constructed Date1975 |
| FoundationConcrete | Bathrooms (Half)0 |
| Bathrooms (Total)2 | HeatingHeat Pump |
| Size Interior1176 sqft | Total Finished Area3528 sqft |
| TypeHouse | Utility WaterMunicipal water |
| Access TypeYear-round access | Landscape FeaturesLandscaped |
| Size Irregular0.315 acres |
| Level | Type | Dimensions |
|---|---|---|
| Basement | Kitchen | 9.11x13.4 |
| Basement | Bedroom | 9.4x13.5 |
| Basement | Laundry room | 9.3x9.6 |
| Basement | Family room | 13x13.8 |
| Basement | Living room | 11.8x26.5 |
| Basement | 4pc Bathroom | Measurements not available |
| Main level | Kitchen | 12x12.5 |
| Main level | Bedroom | 1010x13 |
| Main level | Bedroom | 9.8x12.5 |
| Main level | 4pc Bathroom | Measurements not available |
| Main level | Living room | 12.4x14.5 |
| Main level | Bedroom | 8.10x12.5 |
| Main level | Dining room | 8x10 |
Listing Office: EXIT Realty Associates
Data Provided by Greater Moncton REALTORS® du Grand Moncton
Last Modified :29/07/2024 09:39:24 AM
Powered by SoldPress.

