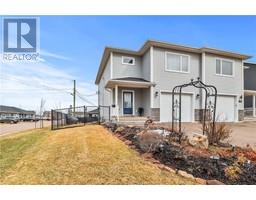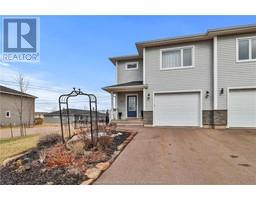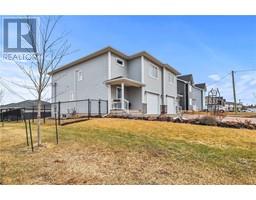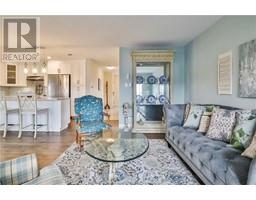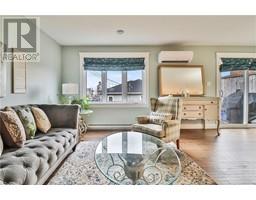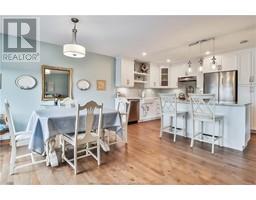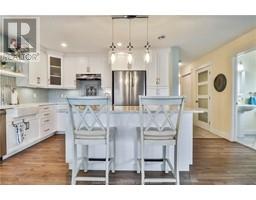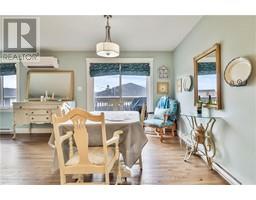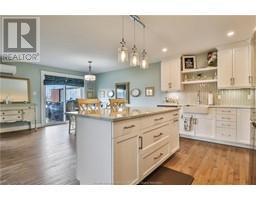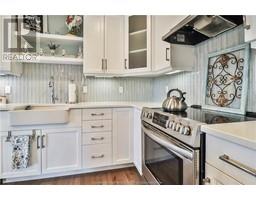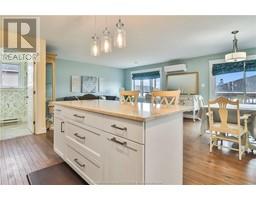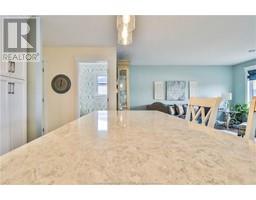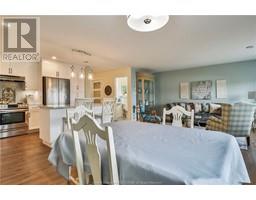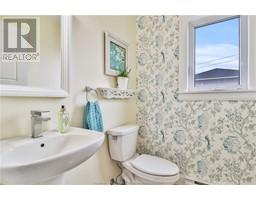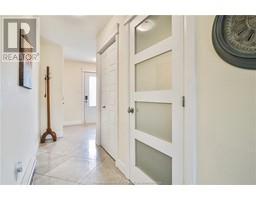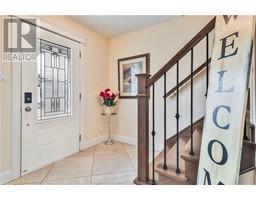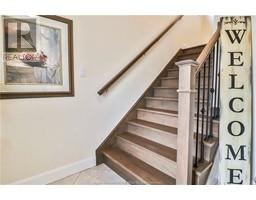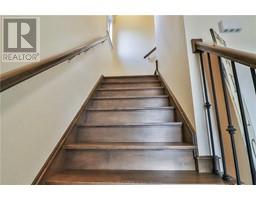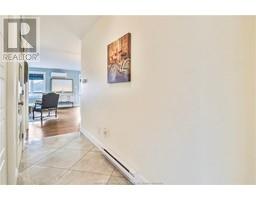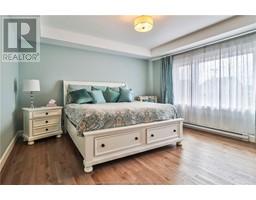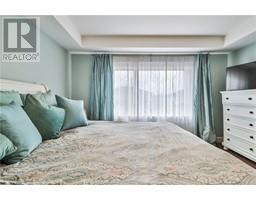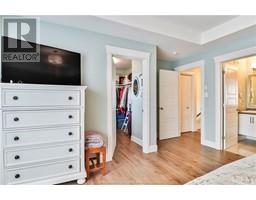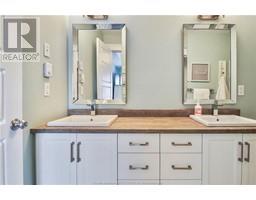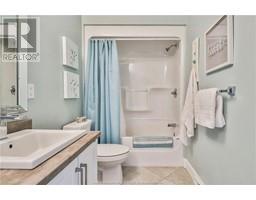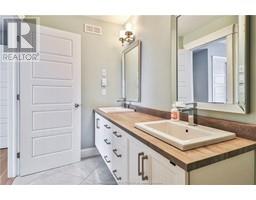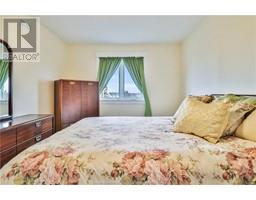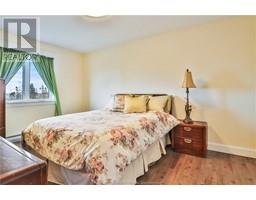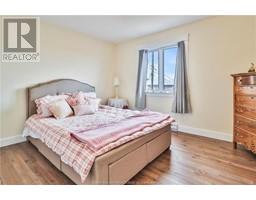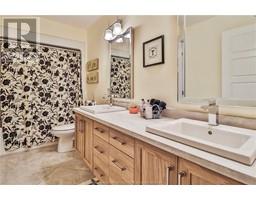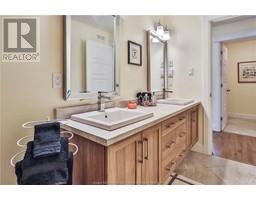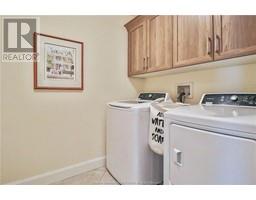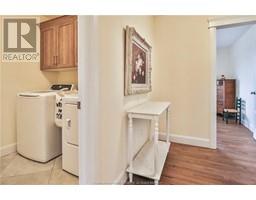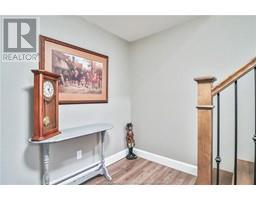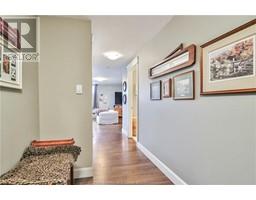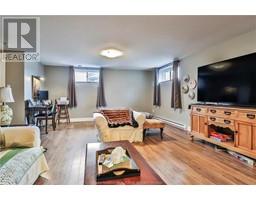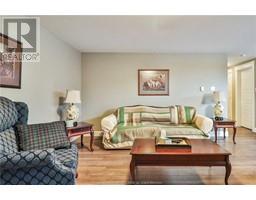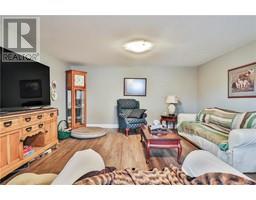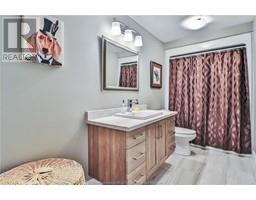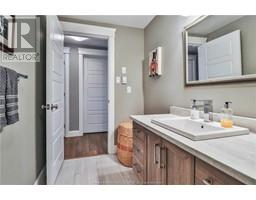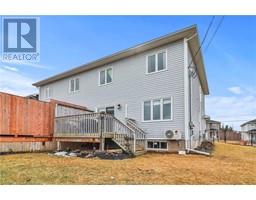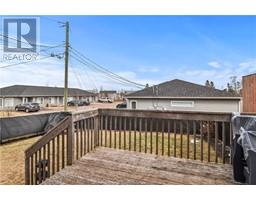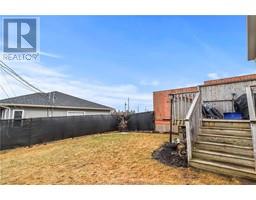| Bathrooms4 | Bedrooms3 |
| Property TypeSingle Family | Built in2018 |
| Building Area1592 square feet |
|
WELCOME TO 192 FALCON DR, LOCATED IN DESIRABLE MONCTON NORTH! This beautiful 2 storey semi detached home has so much to offer! The main level offers a beautifully upgraded kitchen with quartz countertops, spacious kitchen cabinets extended to the ceiling, apron sink & gooseneck faucet, timeless backsplash and large centre island. The open concept main floor also offers a spacious dining area with patio doors to deck, bright & spacious living room and a half bath. There is also access to the garage from the foyer. The upper level offers a huge primary bedroom with walk in closet and a full ensuite with double vanity. 2 additional bedrooms, a full family bath with double vanity and a separate laundry room are all conveniently located on this level. The lower level is completely finished with a large family room with windows, a full 4pc bathroom and storage closets. Enjoy the large lot that is beautifully landscaped with low maintenance perennial plants & flowers and has a FULLY FENCED BACKYARD. Double paved driveway for plenty of parking. This home also includes 2 MINI SPLITS for optimal climate control. Convenient location, within walking distance to schools, shopping, public transportation and walking trails. (id:24320) Please visit : Multimedia link for more photos and information |
| Amenities NearbyChurch, Golf Course, Public Transit, Shopping | CommunicationHigh Speed Internet |
| EquipmentWater Heater | FeaturesLevel lot, Central island, Paved driveway |
| OwnershipFreehold | Rental EquipmentWater Heater |
| TransactionFor sale |
| AmenitiesStreet Lighting | AppliancesDishwasher |
| Basement DevelopmentFinished | BasementCommon (Finished) |
| Constructed Date2018 | Construction Style AttachmentSemi-detached |
| CoolingAir exchanger | Exterior FinishVinyl siding |
| FlooringCeramic Tile, Hardwood, Laminate | FoundationConcrete |
| Bathrooms (Half)1 | Bathrooms (Total)4 |
| Heating FuelElectric | HeatingBaseboard heaters, Heat Pump |
| Size Interior1592 sqft | Storeys Total2 |
| Total Finished Area2191 sqft | TypeHouse |
| Utility WaterMunicipal water |
| Access TypeYear-round access | AmenitiesChurch, Golf Course, Public Transit, Shopping |
| FenceFence | Landscape FeaturesLandscaped |
| SewerMunicipal sewage system | Size Irregular329 Sq M |
| Level | Type | Dimensions |
|---|---|---|
| Second level | Bedroom | 14.8x16.9 |
| Second level | 5pc Ensuite bath | 5.1x12.6 |
| Second level | Bedroom | 10.11x12.8 |
| Second level | Bedroom | 14.6x12.11 |
| Second level | 5pc Bathroom | 5.2x12.4 |
| Second level | Laundry room | 6.11x5.10 |
| Basement | Family room | 15.2x22.5 |
| Basement | 4pc Bathroom | 5.1x12.9 |
| Main level | Living room | 15.3x10.6 |
| Main level | Kitchen | 9.8x12.5 |
| Main level | Dining room | 12.6x12.5 |
| Main level | 2pc Bathroom | 4.10x5.10 |
Listing Office: Royal LePage Atlantic
Data Provided by Greater Moncton REALTORS® du Grand Moncton
Last Modified :22/04/2024 11:02:39 AM
Powered by SoldPress.

