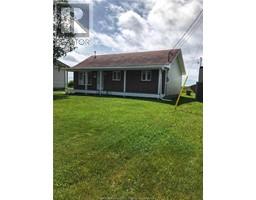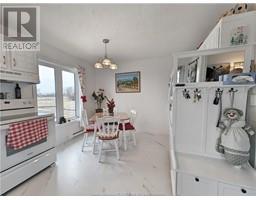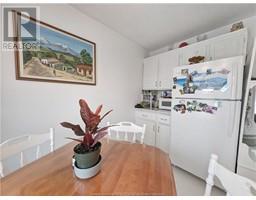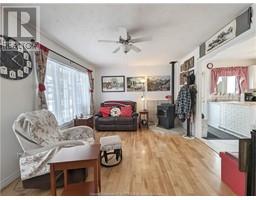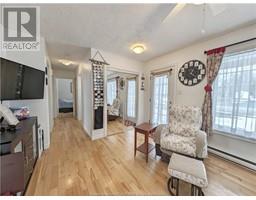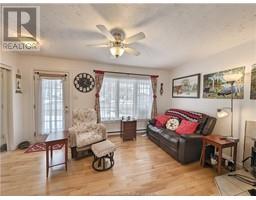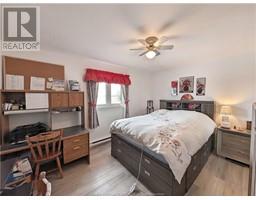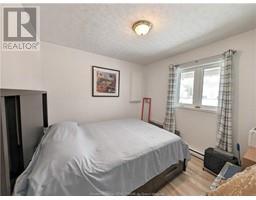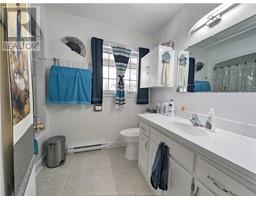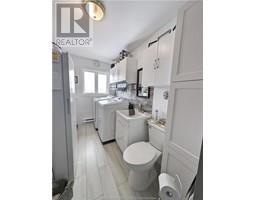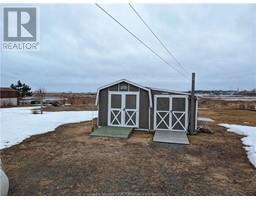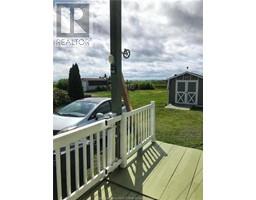| Bathrooms2 | Bedrooms2 |
| Property TypeSingle Family | Lot Size0.28 square feet |
| Building Area890 square feet |
|
Visit REALTOR® website for additional information. Single storey bungalow, located in a quiet area. 2 bedrooms, a full bathroom as well as a powder room with laundry room. Tastefully renovated kitchen opens to a bright living room, providing an ideal space for relaxing or entertaining guests. Several recent renovations including a heat pump for air conditioning and additional heat source. Peaceful neighborhood, walking distance to the beach and Beresford Beach Park. Additionally, the town of Beresford offers 'excellent restaurants and all the amenities needed to make your stay most enjoyable. Just 15 minutes from the city of Bathurst, this home also benefits from proximity to additional services and a wider variety of entertainment options. Don't miss this opportunity to live in a peaceful setting, while having access to everything you need at your fingertips . (id:24320) Please visit : Multimedia link for more photos and information |
| Amenities NearbyShopping | CommunicationHigh Speed Internet |
| EquipmentWater Heater | FeaturesLighting |
| OwnershipFreehold | Rental EquipmentWater Heater |
| StorageStorage Shed | TransactionFor sale |
| ViewView of water |
| AmenitiesStreet Lighting | Architectural StyleBungalow |
| BasementCrawl space | Exterior FinishVinyl siding |
| Fire ProtectionSmoke Detectors | FlooringHardwood, Laminate |
| FoundationConcrete | Bathrooms (Half)1 |
| Bathrooms (Total)2 | Heating FuelElectric |
| HeatingBaseboard heaters, Heat Pump, Stove | Size Interior890 sqft |
| Storeys Total1 | Total Finished Area890 sqft |
| TypeHouse | Utility WaterMunicipal water |
| Size Total0.28 sqft|under 1/2 acre | Access TypeYear-round access |
| AmenitiesShopping | Landscape FeaturesLandscaped |
| SewerMunicipal sewage system | Size Irregular0.28 |
| Level | Type | Dimensions |
|---|---|---|
| Main level | Kitchen | 15.11x11.70 |
| Main level | Living room | 15.60x11.20 |
| Main level | 4pc Bathroom | 6.40x5.10 |
| Main level | Bedroom | 13.20x10.60 |
| Main level | Bedroom | 9.10x9.50 |
| Main level | 2pc Bathroom | 6.8x12.8 |
Listing Office: PG Direct Realty Ltd.
Data Provided by Greater Moncton REALTORS® du Grand Moncton
Last Modified :15/07/2024 10:20:00 AM
Powered by SoldPress.

