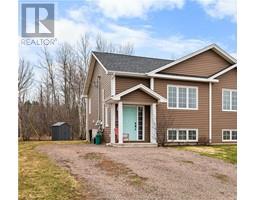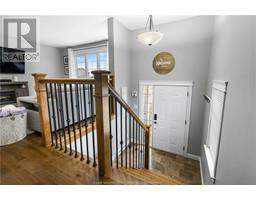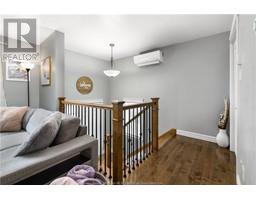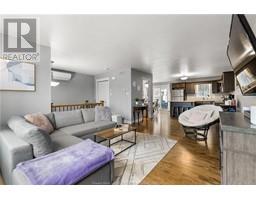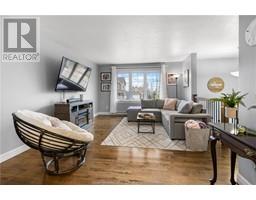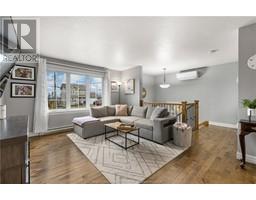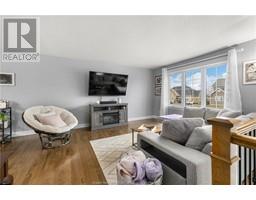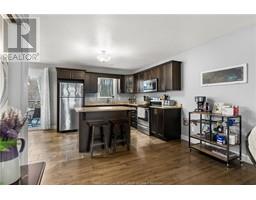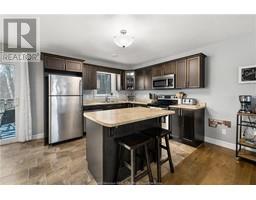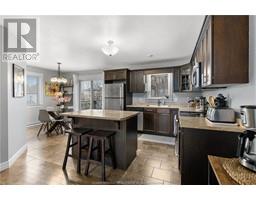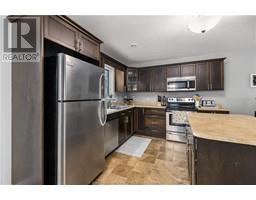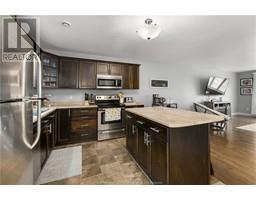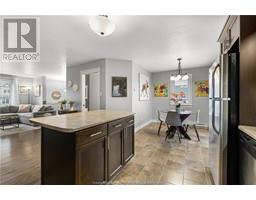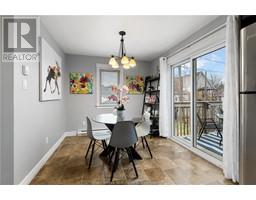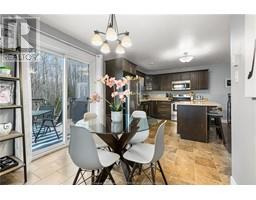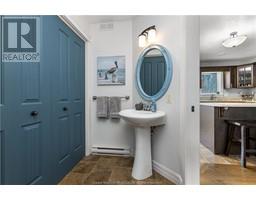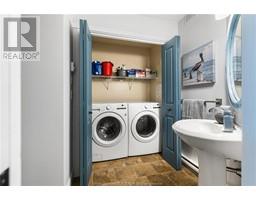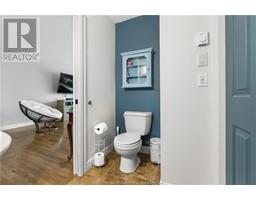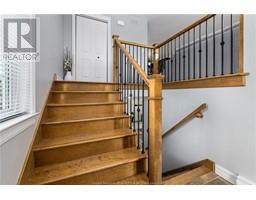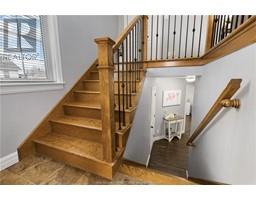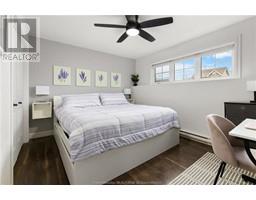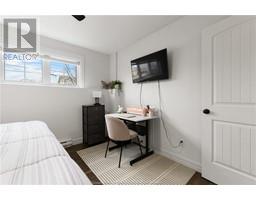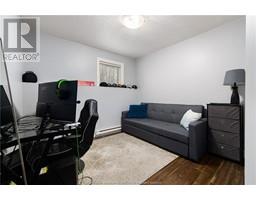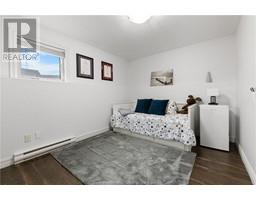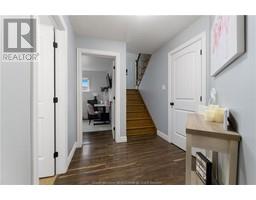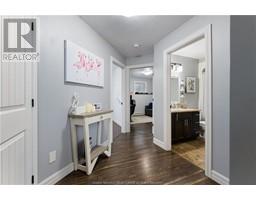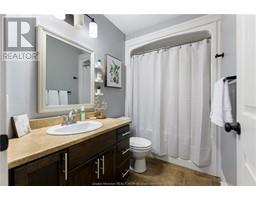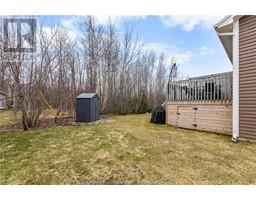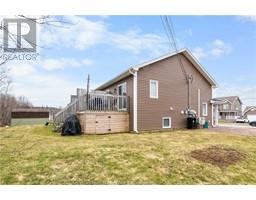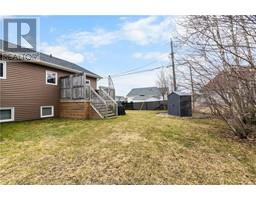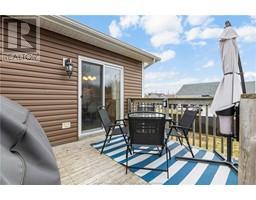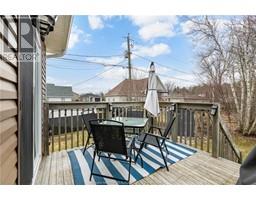| Bathrooms2 | Bedrooms3 |
| Property TypeSingle Family | Built in2012 |
| Building Area663 square feet |
|
Bienvenue/Welcome to 196 Lorette in Dieppe. Here you will find a beautifully maintained and tastefully decorated property. A calm comfort surrounds you throughout this home. Soft color tones are perfectly matched to the hardwood floors, ceramic tiles and the walnut kitchen cabinets. The kitchen has plenty of cupboard storage and features a center island with seating that flows into the living room, offering the conveniences of an open concept design while the semi secluded dining area gives this semi-detached a big house feel. Patio doors supply the dining room and kitchen with plenty of natural light and lead onto the back patio with privacy panel perfect for extending those summer nights. On the main floor youll also find a half bath with laundry facilities, decorative finishes, Boston headers, hardwood staircase with metal balusters and a mini-split keeping temperatures pleasant year-round. The lower level has 3 good size bedrooms, a full bathroom and storage area. Outside the double wide driveway can accommodate several vehicles and additional storage can be found under the enclosed deck or inside the shed. Call, text or email to view this property before it is too late! (id:24320) |
| CommunicationHigh Speed Internet | EquipmentWater Heater |
| OwnershipFreehold | Rental EquipmentWater Heater |
| StorageStorage Shed | StructurePatio(s) |
| TransactionFor sale |
| Architectural Style2 Level | Basement DevelopmentFinished |
| BasementCommon (Finished) | Constructed Date2012 |
| Construction Style AttachmentSemi-detached | Construction Style Split LevelSplit level |
| CoolingAir exchanger, Air Conditioned | Exterior FinishVinyl siding |
| FlooringCeramic Tile, Hardwood, Laminate | FoundationConcrete |
| Bathrooms (Half)1 | Bathrooms (Total)2 |
| Heating FuelElectric | HeatingBaseboard heaters, Heat Pump |
| Size Interior663 sqft | Total Finished Area1326 sqft |
| TypeHouse | Utility WaterMunicipal water |
| Access TypeYear-round access | SewerMunicipal sewage system |
| Size Irregular372 SQ METER |
| Level | Type | Dimensions |
|---|---|---|
| Basement | Bedroom | 12.8x10.7 |
| Basement | Bedroom | 11.9x9.10 |
| Basement | Bedroom | 9.9x9.5 |
| Basement | 4pc Bathroom | Measurements not available |
| Main level | Foyer | 8.0x7.0 |
| Main level | Living room | 20.0x12.2 |
| Main level | Kitchen | 20.0x11.0 |
| Main level | 2pc Bathroom | Measurements not available |
Listing Office: EXIT Realty Associates
Data Provided by Greater Moncton REALTORS® du Grand Moncton
Last Modified :27/04/2024 03:19:56 PM
Powered by SoldPress.

