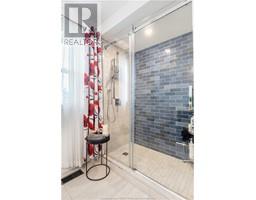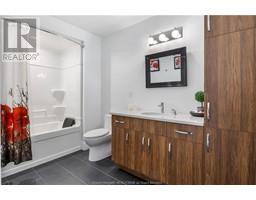| Bathrooms3 | Bedrooms3 |
| Property TypeSingle Family | Built in2018 |
| Building Area1688 square feet |
|
BETTER VALUE THAN NEW CONSTRUCTION! END UNIT! FENCED BACKYARD! BEAUTIFUL MODERN DESIGN! Welcome to 198 Dickey Blvd. in the heart of Riverview where you can move-in and enjoy. Home welcomes you with spacious foyer, attached garage access and half bath. Open concept living, dining and kitchen featuring quartz counters, stainless steel appliances, large island, soft-close cabinets and drawers and large walk-in pantry and patio doors leading to back yard complete this level. Upstairs offers beautiful primary bedroom with covered private patio, two closets (one walk-in) and spacious ensuite with custom tile shower, 2 additional spacious bedrooms, family bath and laundry complete this level. Unfinished basement offers endless opportunities to customize to your liking. This energy efficient WESCO construction features enhanced R34 wall insulation, zone 3 triple glazed windows, 2 foam under basement floor; R60 attic insulation; garage ceiling R40 insulation; sloped roof net zero ready for solar panels; air sourced heat pumps & smart thermostat, LED lighting and drain water heat recovery pipe for additional savings. Some upgrades include: all light fixtures, all kitchen and bathroom hardware, window coverings, fenced backyard, storage shed with overhead door, custom tile shower in ensuite bathroom and more. Proximity to shopping, downtown, the Dobson trail cant be beat! Call for your private viewing today! (id:24320) |
| Amenities NearbyPublic Transit, Shopping | FeaturesLevel lot, Paved driveway |
| OwnershipFreehold | StorageStorage Shed |
| TransactionFor sale |
| AmenitiesStreet Lighting | BasementFull |
| Constructed Date2018 | CoolingCentral air conditioning |
| Exterior FinishStone, Vinyl siding, Wood siding | Fire ProtectionSmoke Detectors |
| FlooringCeramic Tile, Laminate | FoundationConcrete |
| Bathrooms (Half)1 | Bathrooms (Total)3 |
| Heating FuelElectric | HeatingBaseboard heaters, Heat Pump, Hot Water |
| Size Interior1688 sqft | Storeys Total2 |
| Total Finished Area1688 sqft | TypeRow / Townhouse |
| Utility WaterMunicipal water |
| Access TypeYear-round access | AmenitiesPublic Transit, Shopping |
| FenceFence | Landscape FeaturesLandscaped |
| SewerMunicipal sewage system | Size Irregular325.4 SQM |
| Level | Type | Dimensions |
|---|---|---|
| Second level | Bedroom | 18x12 |
| Second level | 4pc Ensuite bath | 8x5.6 |
| Second level | Bedroom | 12.8x11 |
| Second level | Bedroom | 12.8x11 |
| Second level | 4pc Bathroom | 12x6.4 |
| Main level | Foyer | 10x8.10 |
| Main level | 2pc Bathroom | 7.3x5 |
| Main level | Great room | 19x11 |
| Main level | Kitchen | 19x11 |
| Main level | Other | 8.4x5 |
| Main level | Dining room | 11x8 |
Listing Office: RE/MAX Avante
Data Provided by Greater Moncton REALTORS® du Grand Moncton
Last Modified :05/06/2024 10:38:55 AM
Powered by SoldPress.




























