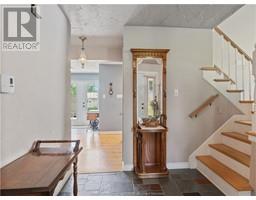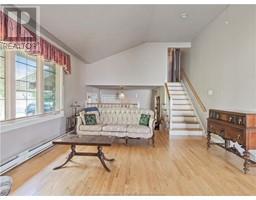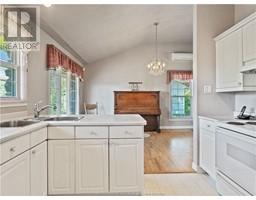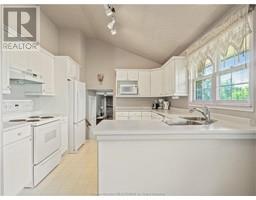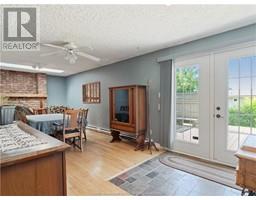| Bathrooms2 | Bedrooms3 |
| Property TypeSingle Family | Built in1975 |
| Building Area2430 square feet |
|
Absolutely beautiful 4-level home situated just off Chartersville in Dieppe. Upon arrival, you will be greeted by a spacious entrance featuring a living room with a mini-split heat pump and a fantastic accent wall with a fireplace. On the same level, you will find a convenient kitchen with plenty of white cabinets. Just a few steps down, you have a spacious family room, a bedroom, and a half bath with laundry. This house also features 3 additional bedrooms and a full bathroom. The finished basement is a versatile space perfect for a games room, playroom, gym, hobby room, or any other use you can imagine. The exterior offers mature trees, a paved driveway, an attached garage. This one is also set up with a generator hook up! Call for details! (id:24320) |
| Amenities NearbyGolf Course, Public Transit | CommunicationHigh Speed Internet |
| EquipmentWater Heater | FeaturesLevel lot, Paved driveway |
| OwnershipFreehold | Rental EquipmentWater Heater |
| StructurePatio(s) | TransactionFor sale |
| Architectural Style4 Level | Basement DevelopmentFinished |
| BasementCommon (Finished) | Constructed Date1975 |
| CoolingAir exchanger | Exterior FinishCedar Siding |
| Fire ProtectionSecurity system, Smoke Detectors | FlooringHardwood, Ceramic |
| FoundationConcrete | Bathrooms (Half)1 |
| Bathrooms (Total)2 | Heating FuelElectric |
| HeatingBaseboard heaters, Heat Pump | Size Interior2430 sqft |
| Total Finished Area3000 sqft | TypeHouse |
| Utility WaterMunicipal water |
| Access TypeYear-round access | AmenitiesGolf Course, Public Transit |
| Landscape FeaturesLandscaped | SewerMunicipal sewage system |
| Size Irregular883 SQM |
| Level | Type | Dimensions |
|---|---|---|
| Second level | Bedroom | Measurements not available |
| Second level | Bedroom | Measurements not available |
| Second level | Bedroom | Measurements not available |
| Second level | 4pc Bathroom | Measurements not available |
| Basement | Family room | Measurements not available |
| Basement | Storage | Measurements not available |
| Basement | Utility room | Measurements not available |
| Main level | Kitchen | Measurements not available |
| Main level | Dining room | Measurements not available |
| Main level | Family room | Measurements not available |
| Main level | 2pc Bathroom | Measurements not available |
| Main level | Laundry room | Measurements not available |
| Main level | Den | Measurements not available |
| Main level | Office | Measurements not available |
Listing Office: EXIT Realty Associates
Data Provided by Greater Moncton REALTORS® du Grand Moncton
Last Modified :17/06/2024 12:01:57 PM
Powered by SoldPress.




