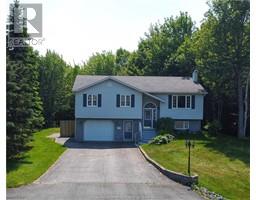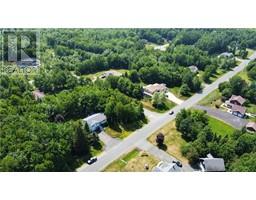| Bathrooms2 | Bedrooms3 |
| Property TypeSingle Family | Built in1990 |
| Building Area1156 square feet |
|
Visit REALTOR® website for additional information. Well maintained, turnkey home featuring 3 bedrooms and 2 full bathrooms, offering a blend of comfort and elegance. On the main floor you will find a spacious kitchen with stunning granite countertops. The dining room, adjacent to the kitchen, has French doors that open onto the rear terrace. This terrace leads to numerous spaces designed for relaxation and privacy, including a Jacuzzi, gazebo and large patio, all located on grounds surrounded by mature trees. 2 bedrooms, a full bathroom and a living room complete the main floor. Finished basement with family room, propane fireplace, 3rd bedroom, a second full and a laundry room. Accessible from the basement is the attached garage, providing easy and convenient access. One acre private land. (id:24320) Please visit : Multimedia link for more photos and information |
| Amenities NearbyGolf Course, Shopping | CommunicationHigh Speed Internet |
| EquipmentWater Heater | FeaturesLighting, Paved driveway |
| OwnershipFreehold | Rental EquipmentWater Heater |
| StorageStorage Shed | StructurePatio(s) |
| TransactionFor sale |
| AmenitiesStreet Lighting | AppliancesHot Tub |
| Architectural StyleSplit level entry, 2 Level | Basement DevelopmentFinished |
| BasementFull (Finished) | Constructed Date1990 |
| CoolingAir Conditioned | Exterior FinishBrick, Vinyl siding |
| Fire ProtectionSmoke Detectors | FlooringCeramic Tile, Hardwood, Laminate |
| FoundationConcrete | Bathrooms (Half)0 |
| Bathrooms (Total)2 | Heating FuelElectric |
| HeatingBaseboard heaters, Heat Pump | Size Interior1156 sqft |
| Total Finished Area2312 sqft | TypeHouse |
| Utility WaterMunicipal water |
| Access TypeYear-round access | AcreageYes |
| AmenitiesGolf Course, Shopping | Landscape FeaturesLandscaped |
| SewerMunicipal sewage system | Size Irregular1 ac Imperial |
| Level | Type | Dimensions |
|---|---|---|
| Basement | Family room | 13.8x12.5 |
| Basement | Bedroom | 9.7x12.5 |
| Basement | 3pc Bathroom | 7.6x6.3 |
| Basement | Laundry room | 10.2x5.8 |
| Main level | Living room | 15.7x12.2 |
| Main level | Kitchen | 10.9x16 |
| Main level | Dining room | 11.9x10.9 |
| Main level | Bedroom | 13.4x13.2 |
| Main level | Bedroom | 10.9x12.2 |
| Main level | 4pc Bathroom | 9.9x6.9 |
Listing Office: PG Direct Realty Ltd.
Data Provided by Greater Moncton REALTORS® du Grand Moncton
Last Modified :27/06/2024 10:28:31 AM
Powered by SoldPress.













