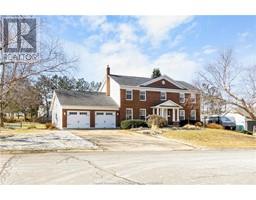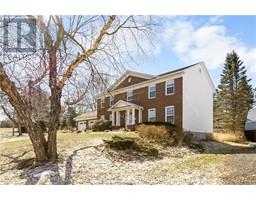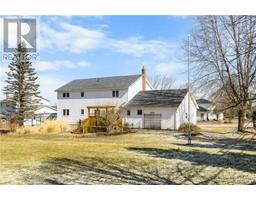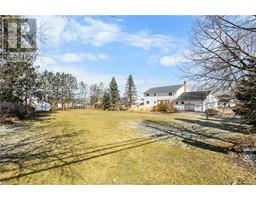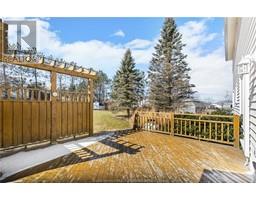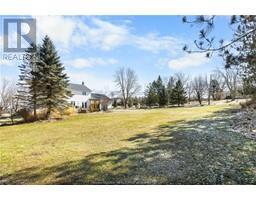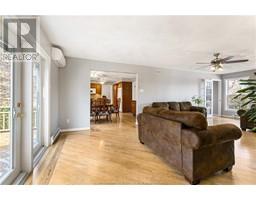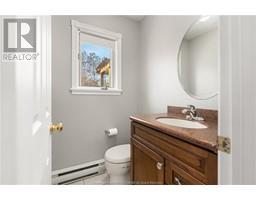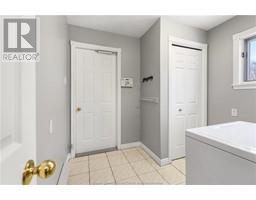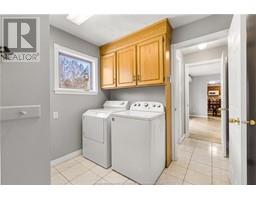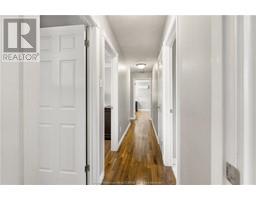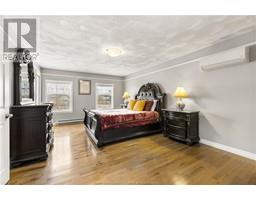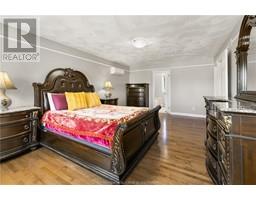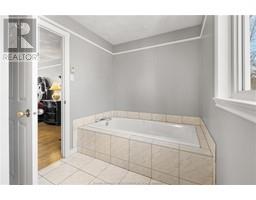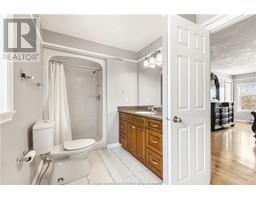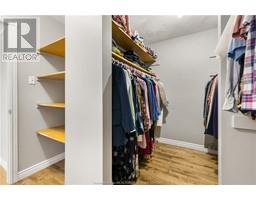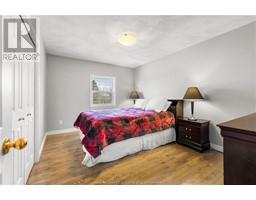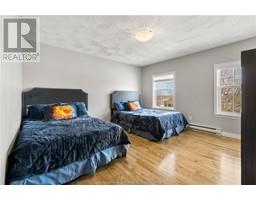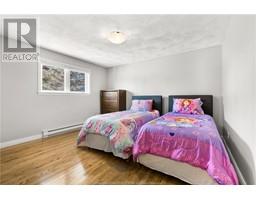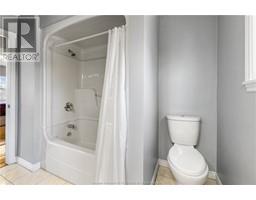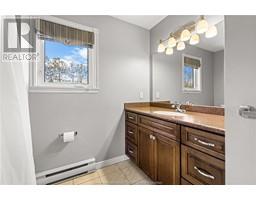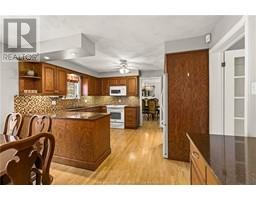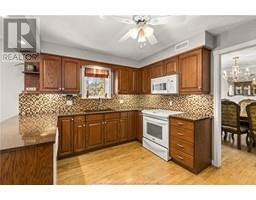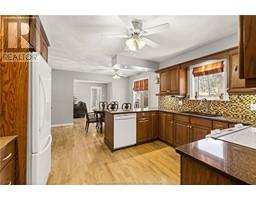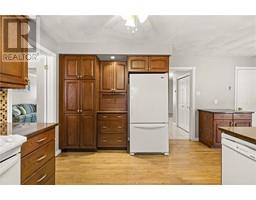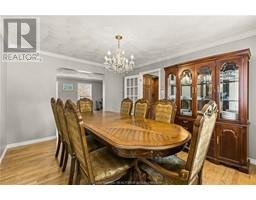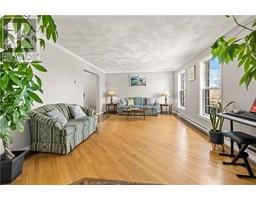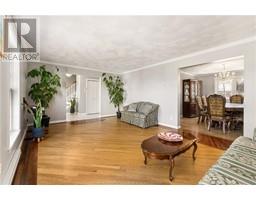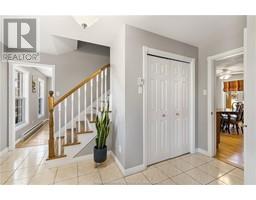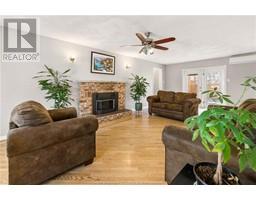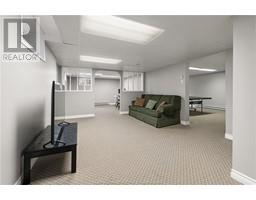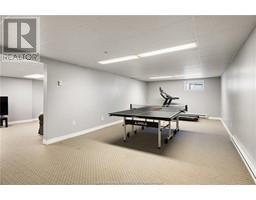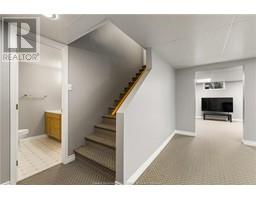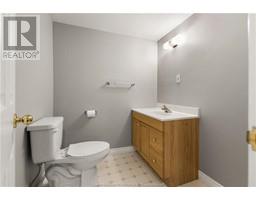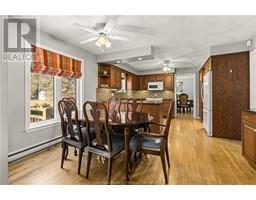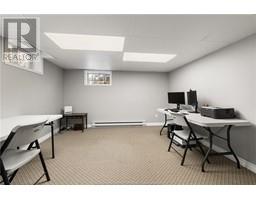| Bathrooms4 | Bedrooms4 |
| Property TypeSingle Family | Built in1992 |
| Building Area2528 square feet |
|
Indulge in the epitome of luxury at this stunning colonial style estate, nestled on a corner double lot in the sought-after West Lake subdivision. Boasting 4 spacious bedrooms, 4 bathrooms, and an array of elegant features, this residence exudes timeless charm and sophistication. Step into the main floor, where hardwood floor inlays lead you to the formal sitting area, seamlessly flowing into the elegant formal dining room. The gourmet eat-in kitchen is ideal for hosting morning gatherings, while the spacious living room, with its propane fireplace, offers a perfect setting for evening relaxation. Ascend to the second floor, where the main bedroom boasts a spacious walk-in closet and a luxurious ensuite bathroom with a jetted soaker tub. Three additional bedrooms share a full 3-piece bath, designed with impeccable taste and functionality. Entertain in style in the basement, designed for leisure with space for a home theater, games room, or fitness area. The option to add a kitchenette provides added convenience for hosting guests. Outside, the timeless brick facade sets the tone for luxury living. A spacious 2-car attached garage ensures convenience and security. The sprawling double lot backyard offers a rare retreat for extravagant gatherings or serene relaxation, complete with a tranquil pond off the deck. Schedule a private tour today and experience the limitless possibilities of luxury living at its finest. Your dream home awaits. (id:24320) Please visit : Multimedia link for more photos and information |
| Amenities NearbyGolf Course | EquipmentWater Heater |
| OwnershipFreehold | Rental EquipmentWater Heater |
| TransactionFor sale |
| AmenitiesStreet Lighting | AppliancesCentral Vacuum |
| Basement DevelopmentFinished | BasementCommon (Finished) |
| Constructed Date1992 | CoolingAir exchanger |
| Exterior FinishBrick, Vinyl siding | Fireplace PresentYes |
| FlooringCarpeted, Ceramic Tile, Hardwood | FoundationConcrete |
| Bathrooms (Half)2 | Bathrooms (Total)4 |
| Heating FuelElectric | HeatingBaseboard heaters, Heat Pump |
| Size Interior2528 sqft | Storeys Total2 |
| Total Finished Area3228 sqft | TypeHouse |
| Utility PowerUnderground to House | Utility WaterMunicipal water |
| Access TypeYear-round access | AmenitiesGolf Course |
| Landscape FeaturesLandscaped | SewerMunicipal sewage system |
| Size Irregular2407 Metric | Surface WaterPond or Stream |
| Level | Type | Dimensions |
|---|---|---|
| Second level | Bedroom | 12.8x19.6 |
| Second level | 3pc Ensuite bath | Measurements not available |
| Second level | Bedroom | 10.5x13.3 |
| Second level | Bedroom | 13.4x13 |
| Second level | Bedroom | 11.10x13 |
| Second level | 3pc Bathroom | Measurements not available |
| Basement | Family room | 25.6x12.9 |
| Basement | Office | 11.10x12.4 |
| Basement | Games room | 11.10x17 |
| Basement | Storage | 12.6x26.9 |
| Basement | 2pc Bathroom | Measurements not available |
| Main level | Living room | 13x19.6 |
| Main level | Dining room | 11.6x13 |
| Main level | Foyer | 10x13 |
| Main level | Kitchen | 13x18.3 |
| Main level | Family room | 12.7x27 |
| Main level | Laundry room | 8.3x8.3 |
| Main level | 2pc Bathroom | Measurements not available |
Listing Office: Royal LePage Atlantic
Data Provided by Greater Moncton REALTORS® du Grand Moncton
Last Modified :22/04/2024 11:02:23 AM
Powered by SoldPress.

