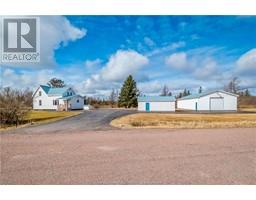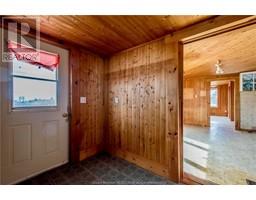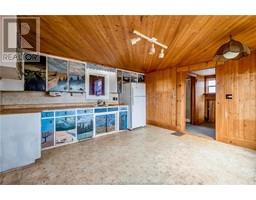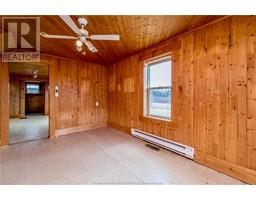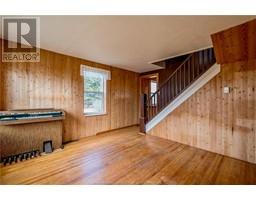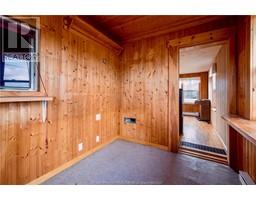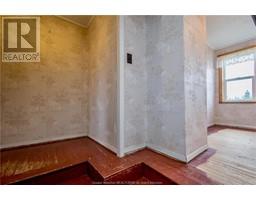| Bathrooms2 | Bedrooms3 |
| Property TypeSingle Family | Building Area1700 square feet |
|
Welcome to 2 Burnside Rd. in the quaint Village of Port Elgin. This home has much to offer! As you enter the home notice the spacious foyer with laundry hook up and 3 piece bathroom with shower. Turning the corner you'll find the eat in Kitchen with large window over looking the yard and lots of cupboard space, formal dining room, bright living room and convenient home office or den. 3 bedrooms upstairs with another 3 piece bathroom with tub. Metal roofs on the home and 2 outbuildings. Beautiful property on a corner lot with 2 large out buildings including one detached double garage (26x30) and a huge workshop/garage 30x60 with electrical! Home needs some TLC. Not far from beautiful beaches, fishing, boating and shopping. call or text for more information. (id:24320) |
| Amenities NearbyShopping | CommunicationHigh Speed Internet |
| FeaturesPaved driveway | OwnershipFreehold |
| TransactionFor sale |
| Basement DevelopmentUnfinished | BasementCommon (Unfinished) |
| Exterior FinishVinyl siding | FlooringVinyl, Hardwood, Wood |
| FoundationBlock, Concrete | Bathrooms (Half)0 |
| Bathrooms (Total)2 | Heating FuelElectric |
| HeatingBaseboard heaters, Forced air | Size Interior1700 sqft |
| Storeys Total1.5 | Total Finished Area1700 sqft |
| TypeHouse | Utility WaterDrilled Well, Shared Well |
| Access TypeYear-round access | AcreageYes |
| AmenitiesShopping | Landscape FeaturesLandscaped |
| SewerSeptic System | Size Irregular8169 Sq Meters |
| Level | Type | Dimensions |
|---|---|---|
| Second level | Bedroom | 10.1x8.10 |
| Second level | Bedroom | 10.1x7.8 |
| Second level | Bedroom | 10.9x7.3 |
| Second level | 3pc Bathroom | 10.8x7.1 |
| Main level | Kitchen | 14.5x13.11 |
| Main level | Foyer | 8.7x7.6 |
| Main level | 3pc Bathroom | 5.11x5.4 |
| Main level | Dining room | 14.3x9.4 |
| Main level | Living room | 11.11x11.3 |
| Main level | Den | 9.6x7.5 |
Listing Office: Royal LePage Atlantic
Data Provided by Greater Moncton REALTORS® du Grand Moncton
Last Modified :19/07/2024 09:19:45 AM
Powered by SoldPress.

